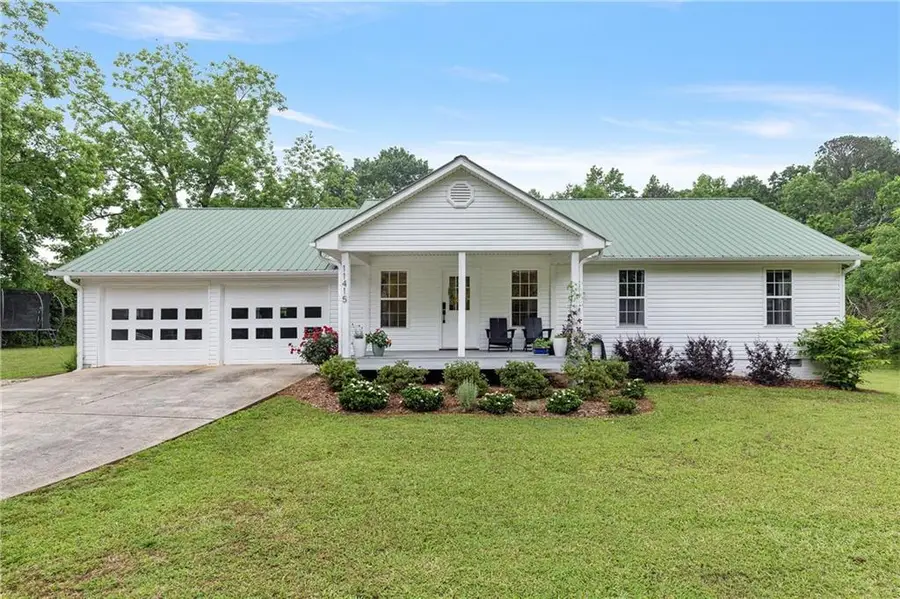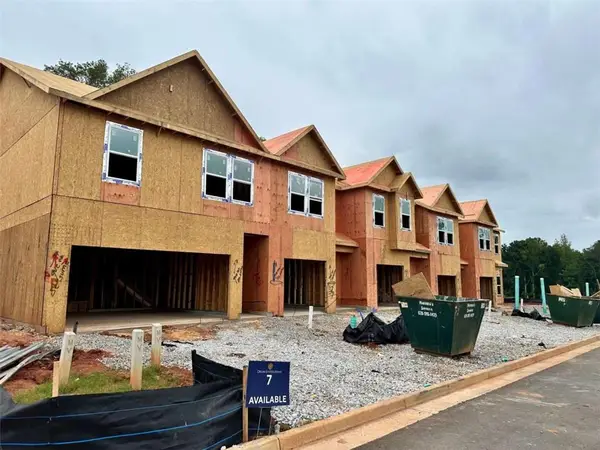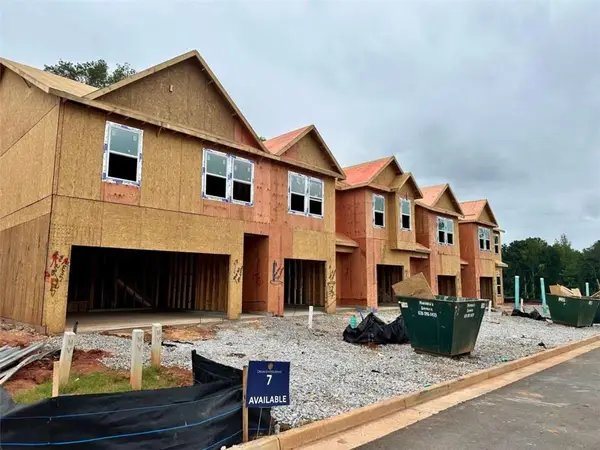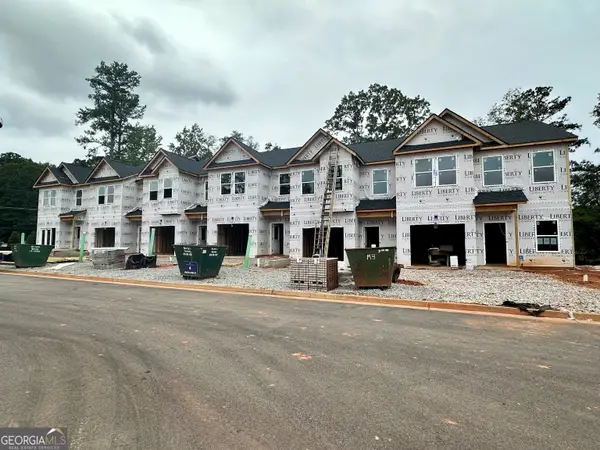11415 Hutcheson Ferry Road, Chattahoochee Hills, GA 30268
Local realty services provided by:ERA Sunrise Realty



11415 Hutcheson Ferry Road,Chattahoochee Hills, GA 30268
$545,000
- 3 Beds
- 2 Baths
- 1,204 sq. ft.
- Single family
- Pending
Listed by:amy whist626-616-1123
Office:atlanta fine homes sotheby's international
MLS#:7577034
Source:FIRSTMLS
Price summary
- Price:$545,000
- Price per sq. ft.:$452.66
About this home
Welcome to this newly renovated, beautiful modern farmhouse ideally situated on 5+/- acres in the heart of Chattahoochee Hills! This gorgeous property boasts open green space, lush forest, walking trails, a gracious patio, covered porches, a kitchen garden, and mature landscaping including crape myrtle, fig trees, azaleas, roses, blueberry and black berry bushes just to name a few. Enter a spacious, light-filled, open floor plan living/dining space complete with multiple lounging areas and views throughout perfect for hosting dinner parties or simply relaxing with family and friends. Conveniently located off the dining room you will find a designer kitchen complete with high-end stainless-steel appliances, quartz counter tops and custom cabinets. Adjacent to the living room is the first guest bedroom which would also make a lovely office, cozy study, private nursery or playroom. Through the hallway you will find a gorgeous full bathroom with a well-appointed laundry space located strategically close to the owner’s suite and third bedroom. This impeccable home has so much to offer; new HVAC system, tankless hot water heater, UV water filtration system, engineered flooring throughout, newly renovated kitchen and bathrooms, new interior and exterior paint, designer lighting, and upgraded electrical. This prime location, just a short golf cart ride to Serenbe offering world class restaurants, shopping, a fitness center, tennis/pickle ball courts, community events and so much more. Close proximity to Cochran Mill Park, the new Chattahoochee River Walk, 30 minutes to Atlanta Hartsfield Airport and 40 minutes to Metro Atlanta. Your peaceful country retreat with big city amenities awaits!
Contact an agent
Home facts
- Year built:2003
- Listing Id #:7577034
- Updated:August 03, 2025 at 07:36 PM
Rooms and interior
- Bedrooms:3
- Total bathrooms:2
- Full bathrooms:1
- Half bathrooms:1
- Living area:1,204 sq. ft.
Heating and cooling
- Cooling:Central Air
- Heating:Central, Electric, Forced Air
Structure and exterior
- Roof:Metal
- Year built:2003
- Building area:1,204 sq. ft.
- Lot area:5.49 Acres
Schools
- High school:Creekside
- Middle school:Bear Creek - Fulton
- Elementary school:Palmetto
Utilities
- Water:Well
- Sewer:Septic Tank
Finances and disclosures
- Price:$545,000
- Price per sq. ft.:$452.66
- Tax amount:$697 (2024)
New listings near 11415 Hutcheson Ferry Road
- New
 $339,900Active4 beds 3 baths1,852 sq. ft.
$339,900Active4 beds 3 baths1,852 sq. ft.8383 Columbia Court #LOT 7, Palmetto, GA 30268
MLS# 7632136Listed by: DFH REALTY GA, LLC - New
 $345,990Active3 beds 3 baths1,647 sq. ft.
$345,990Active3 beds 3 baths1,647 sq. ft.8373 Columbia Court #LOT 11, Palmetto, GA 30268
MLS# 7632151Listed by: DFH REALTY GA, LLC - New
 $319,900Active3 beds 3 baths1,598 sq. ft.
$319,900Active3 beds 3 baths1,598 sq. ft.8381 Columbia Court #LOT 8, Palmetto, GA 30268
MLS# 7632083Listed by: DFH REALTY GA, LLC - New
 $324,990Active3 beds 3 baths1,631 sq. ft.
$324,990Active3 beds 3 baths1,631 sq. ft.8379 Columbia Court #LOT 9, Palmetto, GA 30268
MLS# 7632099Listed by: DFH REALTY GA, LLC - New
 $1,649,000Active3 beds 4 baths3,157 sq. ft.
$1,649,000Active3 beds 4 baths3,157 sq. ft.1064 Lupo Loop, Chattahoochee Hills, GA 30268
MLS# 7631221Listed by: SERENBE REAL ESTATE, LLC. - New
 $319,900Active3 beds 3 baths1,598 sq. ft.
$319,900Active3 beds 3 baths1,598 sq. ft.8371 Columbia Ct #LOT 10, Palmetto, GA 30268
MLS# 7630294Listed by: DFH REALTY GA, LLC - New
 $345,990Active3 beds 3 baths1,647 sq. ft.
$345,990Active3 beds 3 baths1,647 sq. ft.8387 Columbia Ct #LOT 6, Palmetto, GA 30268
MLS# 10580999Listed by: Liberty Realty Professionals - New
 $319,900Active3 beds 3 baths1,598 sq. ft.
$319,900Active3 beds 3 baths1,598 sq. ft.8393 Columbia Court #LOT 4, Palmetto, GA 30268
MLS# 10580967Listed by: Liberty Realty Professionals - New
 $319,900Active3 beds 3 baths1,598 sq. ft.
$319,900Active3 beds 3 baths1,598 sq. ft.8391 Columbia Court #LOT 5, Palmetto, GA 30268
MLS# 10580982Listed by: Liberty Realty Professionals - New
 $1,300,000Active3 beds 4 baths2,976 sq. ft.
$1,300,000Active3 beds 4 baths2,976 sq. ft.10671 Serenbe Lane, Chattahoochee Hills, GA 30268
MLS# 7629577Listed by: RE/MAX CENTER
