500 Augusta Lane, Chattahoochee Hills, GA 30268
Local realty services provided by:ERA Kings Bay Realty
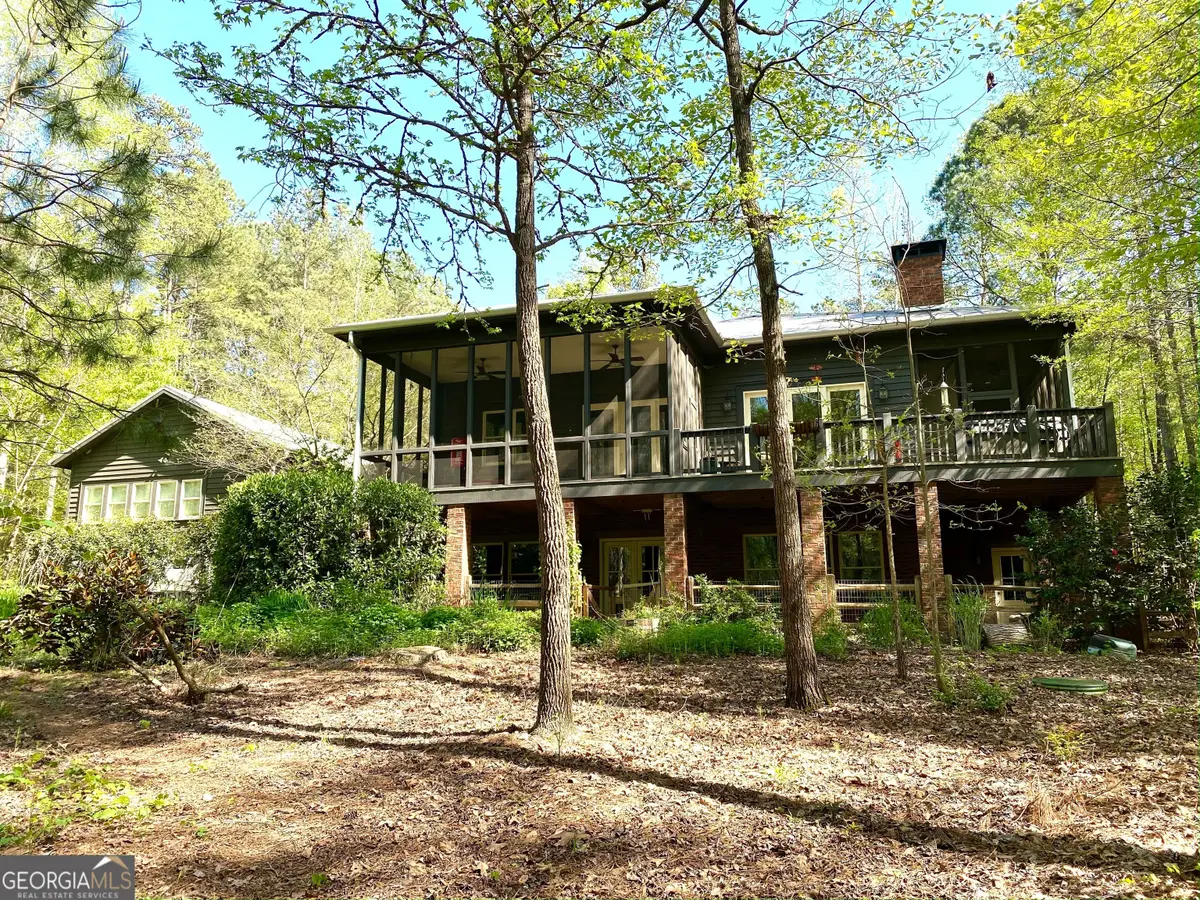
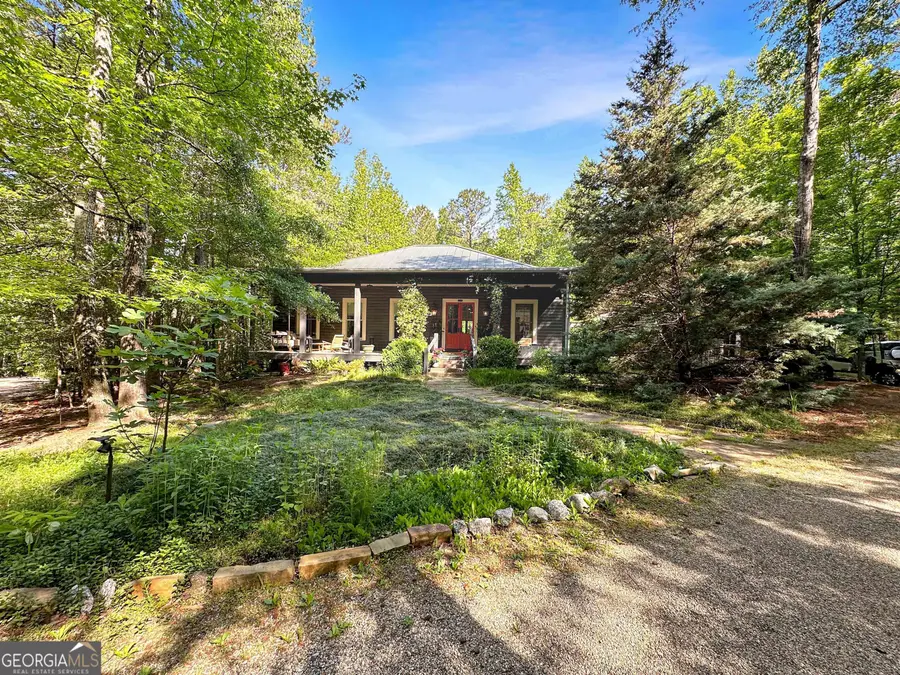
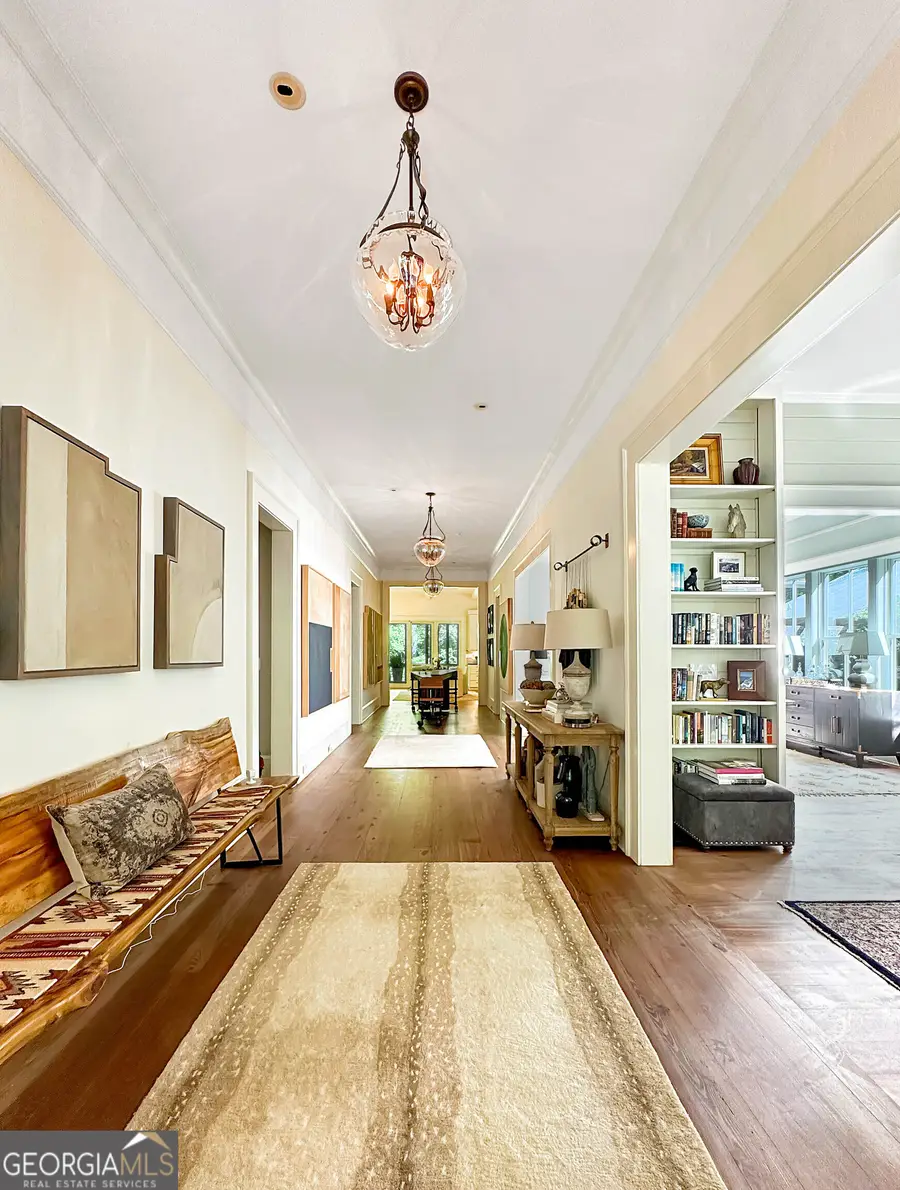
500 Augusta Lane,Chattahoochee Hills, GA 30268
$1,999,900
- 5 Beds
- 6 Baths
- 4,752 sq. ft.
- Single family
- Active
Listed by:cathy gailey
Office:remax concierge
MLS#:10443558
Source:METROMLS
Price summary
- Price:$1,999,900
- Price per sq. ft.:$420.85
- Monthly HOA dues:$127.33
About this home
Welcome to the home of your dreams, nestled in the exclusive community of Serenbe is this true hidden gem. From the moment you arrive, the charming front porch greets you with warmth and elegance. Upon entering, you'll find a beautifully appointed library to your right, offering versatile space perfect for a home office or a formal living room. Step into the spacious Dining Room, ideal for both grand gatherings or intimate dinners. The Butler's Pantry, complete with a walk-in pantry, and a convenient coffee bar area, enhances the home's functionality and flow. The chef's Kitchen is a masterpiece, featuring top-of-the-line stainless steel appliances, a large island, and custom cabinetry-perfect for culinary creations. A stunning fireplace awaits in the heart of the home Family Room, while the screened-in porch offers a tranquil retreat, where you can listen to the sounds of nature or unwind in the hot tub. The expansive Master Suite, conveniently located on the main floor, boasts dual vanities, a separate toilet and bidet, two walk-in closets, and a private laundry area. The breathtaking wooded views from the window seat are simply serene. And don't forget the outdoor fireplace, adding another layer of luxury to the space. An additional main-floor bedroom features its own private en suite, while upstairs, two unfinished bonus rooms await your personal touch. The lower level offers even more: a spacious bedroom, a full bath, a large living area with a wet bar, a flexible room, and ample storage, including half of the unfinished basement. As a true standout in Serenbe, the detached two-car garage (with 220 plug) is a rare find, providing abundant parking for both your vehicles and golf cart. The garage also features a parent's cottage with a bedroom with a full bath-perfect for guests or additional privacy. This home effortlessly combines luxury, privacy, and charm with an enviable location, expansive acreage, and exceptional square footage. Don't miss the opportunity to own this extraordinary property in a secluded area of Serenbe, surrounded by Luxury Homes and in a cul de sac! Easy walk to store, eateries, coffee and all Serenbe has to offer. Golf Cart included. Water Filtration System too! The perfect Serenbe lifestyle awaits!
Contact an agent
Home facts
- Year built:2007
- Listing Id #:10443558
- Updated:August 14, 2025 at 10:41 AM
Rooms and interior
- Bedrooms:5
- Total bathrooms:6
- Full bathrooms:5
- Half bathrooms:1
- Living area:4,752 sq. ft.
Heating and cooling
- Cooling:Central Air
- Heating:Central
Structure and exterior
- Roof:Metal
- Year built:2007
- Building area:4,752 sq. ft.
- Lot area:0.25 Acres
Schools
- High school:Creekside
- Middle school:Bear Creek
- Elementary school:Palmetto
Utilities
- Water:Public, Water Available
- Sewer:Septic Tank
Finances and disclosures
- Price:$1,999,900
- Price per sq. ft.:$420.85
- Tax amount:$15,921 (2024)
New listings near 500 Augusta Lane
- New
 $339,900Active4 beds 3 baths1,852 sq. ft.
$339,900Active4 beds 3 baths1,852 sq. ft.8383 Columbia Court #LOT 7, Palmetto, GA 30268
MLS# 7632136Listed by: DFH REALTY GA, LLC - New
 $345,990Active3 beds 3 baths1,647 sq. ft.
$345,990Active3 beds 3 baths1,647 sq. ft.8373 Columbia Court #LOT 11, Palmetto, GA 30268
MLS# 7632151Listed by: DFH REALTY GA, LLC - New
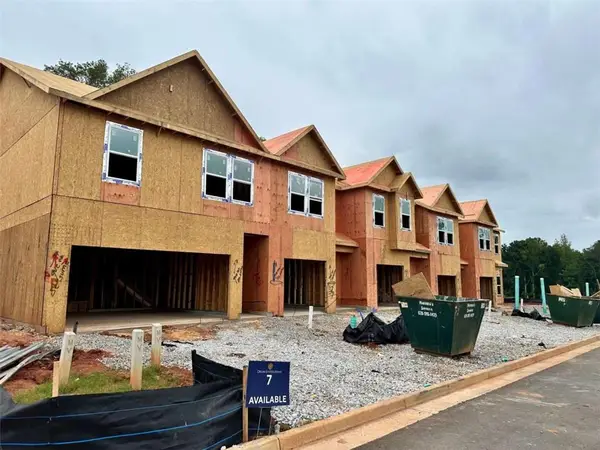 $319,900Active3 beds 3 baths1,598 sq. ft.
$319,900Active3 beds 3 baths1,598 sq. ft.8381 Columbia Court #LOT 8, Palmetto, GA 30268
MLS# 7632083Listed by: DFH REALTY GA, LLC - New
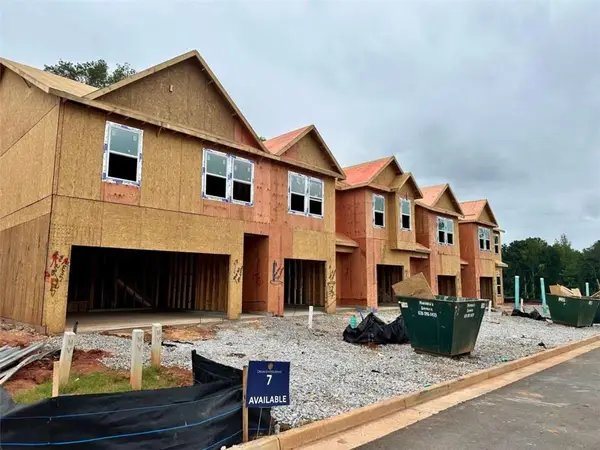 $324,990Active3 beds 3 baths1,631 sq. ft.
$324,990Active3 beds 3 baths1,631 sq. ft.8379 Columbia Court #LOT 9, Palmetto, GA 30268
MLS# 7632099Listed by: DFH REALTY GA, LLC - New
 $1,649,000Active3 beds 4 baths3,157 sq. ft.
$1,649,000Active3 beds 4 baths3,157 sq. ft.1064 Lupo Loop, Chattahoochee Hills, GA 30268
MLS# 7631221Listed by: SERENBE REAL ESTATE, LLC. - New
 $319,900Active3 beds 3 baths1,598 sq. ft.
$319,900Active3 beds 3 baths1,598 sq. ft.8371 Columbia Ct #LOT 10, Palmetto, GA 30268
MLS# 7630294Listed by: DFH REALTY GA, LLC - New
 $345,990Active3 beds 3 baths1,647 sq. ft.
$345,990Active3 beds 3 baths1,647 sq. ft.8387 Columbia Ct #LOT 6, Palmetto, GA 30268
MLS# 10580999Listed by: Liberty Realty Professionals - New
 $319,900Active3 beds 3 baths1,598 sq. ft.
$319,900Active3 beds 3 baths1,598 sq. ft.8393 Columbia Court #LOT 4, Palmetto, GA 30268
MLS# 10580967Listed by: Liberty Realty Professionals - New
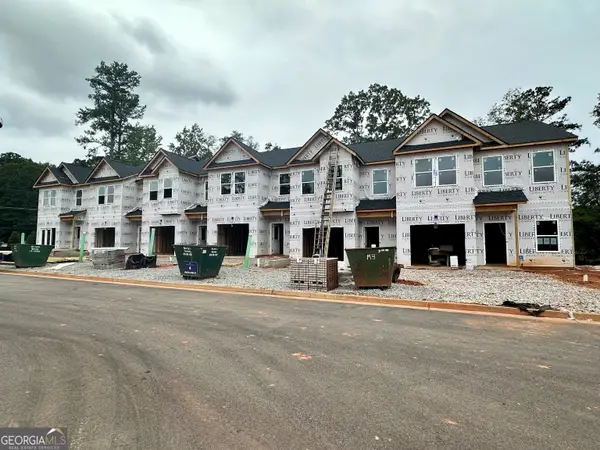 $319,900Active3 beds 3 baths1,598 sq. ft.
$319,900Active3 beds 3 baths1,598 sq. ft.8391 Columbia Court #LOT 5, Palmetto, GA 30268
MLS# 10580982Listed by: Liberty Realty Professionals - New
 $1,300,000Active3 beds 4 baths2,976 sq. ft.
$1,300,000Active3 beds 4 baths2,976 sq. ft.10671 Serenbe Lane, Chattahoochee Hills, GA 30268
MLS# 7629577Listed by: RE/MAX CENTER
