9032 Selborne Lane, Chattahoochee Hills, GA 30268
Local realty services provided by:ERA Towne Square Realty, Inc.
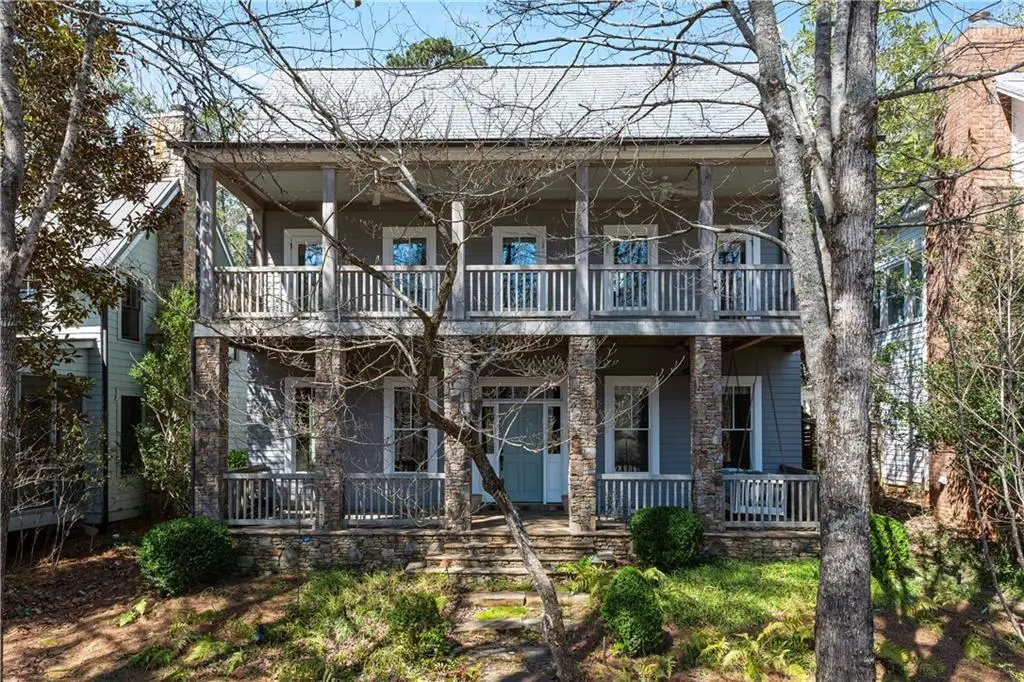
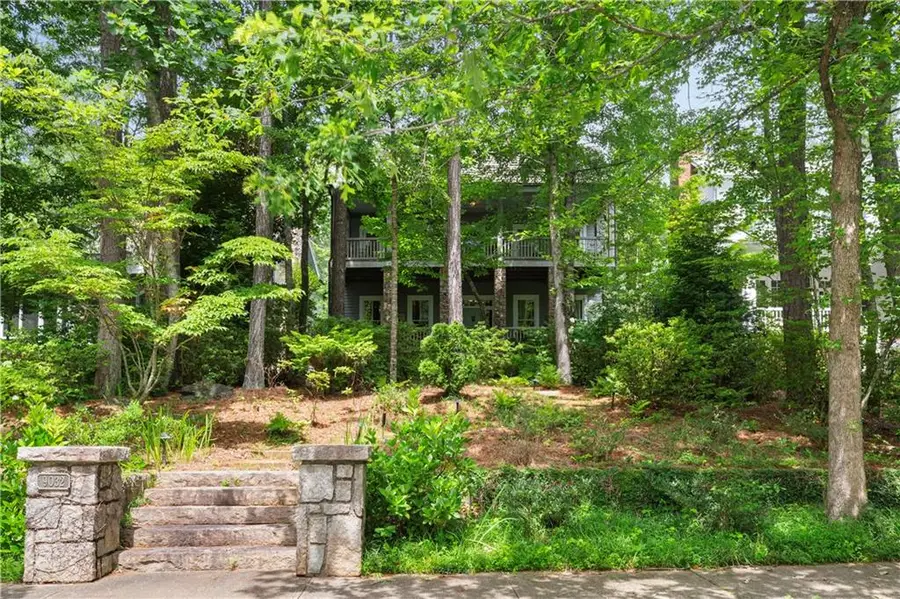

9032 Selborne Lane,Chattahoochee Hills, GA 30268
$1,195,000
- 4 Beds
- 3 Baths
- 3,682 sq. ft.
- Single family
- Active
Listed by:sandra storrar404-310-3558
Office:atlanta fine homes sotheby's international
MLS#:7508191
Source:FIRSTMLS
Price summary
- Price:$1,195,000
- Price per sq. ft.:$324.55
- Monthly HOA dues:$131.17
About this home
Discover a rare opportunity to own a one-owner home in the award-winning Serenbe community! Select photos are virtually staged and a 3 hour Design Consultation with the designers, Serenbe residents, who did the virtual staging is included. This Lew Oliver-designed residence in Selborne Hamlet boasts fresh interior paint on the main floor and a brand-new roof. Nestled between a preserved wildflower meadow and a lush woodland garden, this property offers breathtaking views and serene living.
The home features a coveted Serenbe amenity—a private driveway leading to a two-car garage. Step onto the gracious front porch and enter a thoughtfully designed space. To the right, a versatile morning room doubles as a fourth bedroom, while to the left, a cozy library includes a wet bar equipped with an ice maker and beverage center.
The main floor's open layout encompasses an updated kitchen, dining area, and great room with a wood-burning fireplace with a stone surround. The kitchen shines with a new refrigerator, Fisher & Paykel drawer dishwasher, gas cooktop, double ovens, microwave, and a pantry. Enjoy views of the wildflower meadow from the dining area or unwind on the screened porch off the great room.
Upstairs, the light-filled primary suite offers a private screened porch overlooking the meadow, a walk-in closet, and a luxurious ensuite bath with a soaking tub and step-in shower. Each additional bedroom on this level opens to a screened porch or balcony, offering wooded views above the town and a sense of tranquility.
The custom-designed English garden in the backyard is an oasis with a charming seating area perfect for morning coffee or evening gatherings. The professionally landscaped grounds are as functional as they are beautiful.
Situated in the heart of Serenbe, this home is a testament to superior construction and meticulous maintenance. Steps from vibrant shops, restaurants, and trails, yet set above it all for a sense of serenity and privacy, this property perfectly balances connection and seclusion. Experience the unmatched charm and quality of Serenbe living in this exceptional retreat.
Contact an agent
Home facts
- Year built:2005
- Listing Id #:7508191
- Updated:August 03, 2025 at 01:22 PM
Rooms and interior
- Bedrooms:4
- Total bathrooms:3
- Full bathrooms:3
- Living area:3,682 sq. ft.
Heating and cooling
- Cooling:Central Air, Zoned
- Heating:Central, Forced Air, Natural Gas
Structure and exterior
- Roof:Wood
- Year built:2005
- Building area:3,682 sq. ft.
- Lot area:0.2 Acres
Schools
- High school:Creekside
- Middle school:Bear Creek - Fulton
- Elementary school:Palmetto
Utilities
- Water:Public, Water Available
- Sewer:Public Sewer, Sewer Available
Finances and disclosures
- Price:$1,195,000
- Price per sq. ft.:$324.55
- Tax amount:$13,381 (2022)
New listings near 9032 Selborne Lane
- New
 $339,900Active4 beds 3 baths1,852 sq. ft.
$339,900Active4 beds 3 baths1,852 sq. ft.8383 Columbia Court #LOT 7, Palmetto, GA 30268
MLS# 7632136Listed by: DFH REALTY GA, LLC - New
 $345,990Active3 beds 3 baths1,647 sq. ft.
$345,990Active3 beds 3 baths1,647 sq. ft.8373 Columbia Court #LOT 11, Palmetto, GA 30268
MLS# 7632151Listed by: DFH REALTY GA, LLC - New
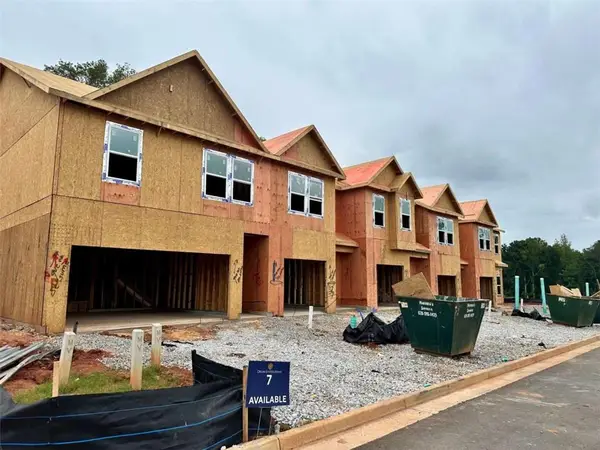 $319,900Active3 beds 3 baths1,598 sq. ft.
$319,900Active3 beds 3 baths1,598 sq. ft.8381 Columbia Court #LOT 8, Palmetto, GA 30268
MLS# 7632083Listed by: DFH REALTY GA, LLC - New
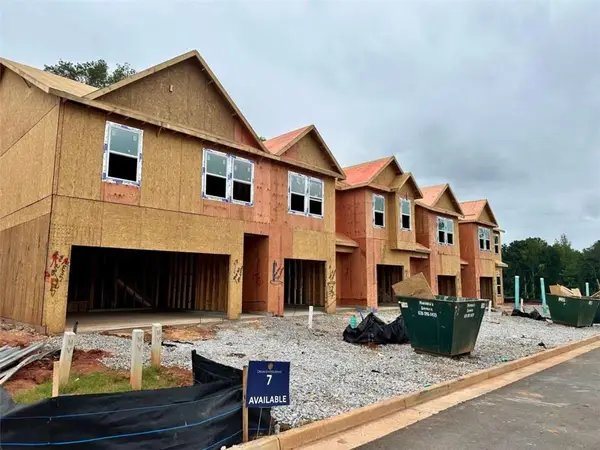 $324,990Active3 beds 3 baths1,631 sq. ft.
$324,990Active3 beds 3 baths1,631 sq. ft.8379 Columbia Court #LOT 9, Palmetto, GA 30268
MLS# 7632099Listed by: DFH REALTY GA, LLC - New
 $1,649,000Active3 beds 4 baths3,157 sq. ft.
$1,649,000Active3 beds 4 baths3,157 sq. ft.1064 Lupo Loop, Chattahoochee Hills, GA 30268
MLS# 7631221Listed by: SERENBE REAL ESTATE, LLC. - New
 $319,900Active3 beds 3 baths1,598 sq. ft.
$319,900Active3 beds 3 baths1,598 sq. ft.8371 Columbia Ct #LOT 10, Palmetto, GA 30268
MLS# 7630294Listed by: DFH REALTY GA, LLC - New
 $345,990Active3 beds 3 baths1,647 sq. ft.
$345,990Active3 beds 3 baths1,647 sq. ft.8387 Columbia Ct #LOT 6, Palmetto, GA 30268
MLS# 10580999Listed by: Liberty Realty Professionals - New
 $319,900Active3 beds 3 baths1,598 sq. ft.
$319,900Active3 beds 3 baths1,598 sq. ft.8393 Columbia Court #LOT 4, Palmetto, GA 30268
MLS# 10580967Listed by: Liberty Realty Professionals - New
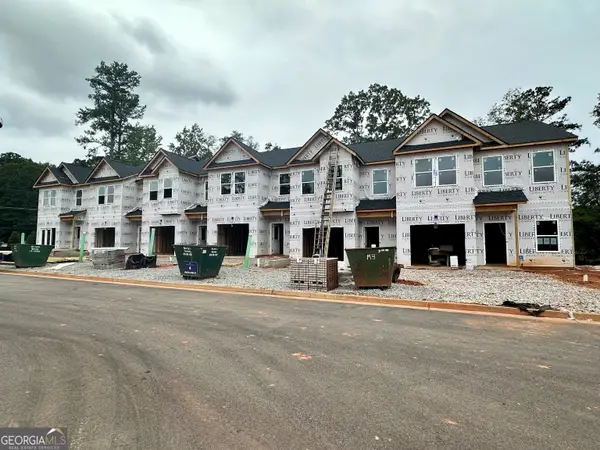 $319,900Active3 beds 3 baths1,598 sq. ft.
$319,900Active3 beds 3 baths1,598 sq. ft.8391 Columbia Court #LOT 5, Palmetto, GA 30268
MLS# 10580982Listed by: Liberty Realty Professionals - New
 $1,300,000Active3 beds 4 baths2,976 sq. ft.
$1,300,000Active3 beds 4 baths2,976 sq. ft.10671 Serenbe Lane, Chattahoochee Hills, GA 30268
MLS# 7629577Listed by: RE/MAX CENTER
