LOT 43, 434 Beachwood Drive #LOT 42, Cornelia, GA 30531
Local realty services provided by:ERA Towne Square Realty, Inc.
LOT 43, 434 Beachwood Drive #LOT 42,Cornelia, GA 30531
$649,000
- 4 Beds
- 4 Baths
- - sq. ft.
- Single family
- Active
Listed by:june hunter
Office:keller williams rlty atl. part
MLS#:10298692
Source:METROMLS
Price summary
- Price:$649,000
- Monthly HOA dues:$10.83
About this home
New Construction to be built, BRING YOUR PLAN or USE OURS BUILDERS PLAN TO BUILD, Lot 43 Beachwood Drive and corner Lot 45 Woodmont Drive. The homes pictured are example homes that can be built. The home requirement size is 2400 Sqft. 3-4 bedrooms, 2-3 baths. This home can be built on 3 different lots, Lot 42, Lot 43 on Beachwood Dr, or Lot 45 corner lot on Woodmont Dr. Visit Woodmont Subdivision to view the lots. The color pictures represent example to be built. The price of these homes are based on a 2400 sqft home and will be adjusted accordingly to upgrades.
Contact an agent
Home facts
- Year built:2024
- Listing ID #:10298692
- Updated:October 15, 2025 at 10:47 AM
Rooms and interior
- Bedrooms:4
- Total bathrooms:4
- Full bathrooms:3
- Half bathrooms:1
Heating and cooling
- Cooling:Ceiling Fan(s), Central Air
- Heating:Central
Structure and exterior
- Roof:Composition
- Year built:2024
- Lot area:1.29 Acres
Schools
- High school:Habersham Central
- Middle school:South Habersham
- Elementary school:Level Grove
Utilities
- Water:Public, Water Available
- Sewer:Septic Tank
Finances and disclosures
- Price:$649,000
- Tax amount:$185 (2023)
New listings near LOT 43, 434 Beachwood Drive #LOT 42
- New
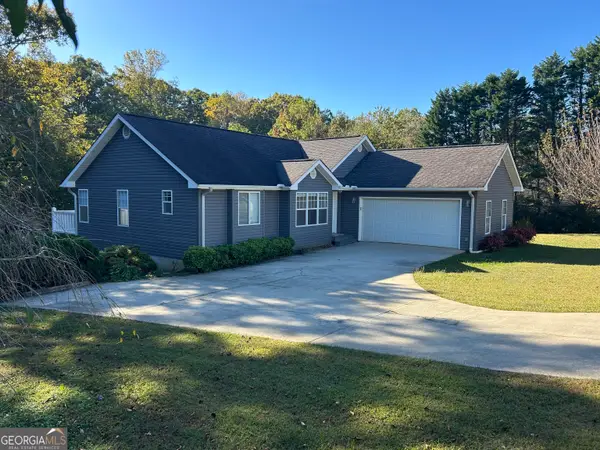 $329,900Active4 beds 3 baths2,024 sq. ft.
$329,900Active4 beds 3 baths2,024 sq. ft.147 Sunset Oaks Drive, Cornelia, GA 30531
MLS# 10624340Listed by: Otter Realty LLC - New
 $485,000Active4 beds 3 baths2,109 sq. ft.
$485,000Active4 beds 3 baths2,109 sq. ft.425 Crystal Way, Cornelia, GA 30531
MLS# 10624232Listed by: Keller Williams Lanier Partners - New
 $460,802Active5 beds 4 baths2,307 sq. ft.
$460,802Active5 beds 4 baths2,307 sq. ft.478 Magnolia Grove Place, Cornelia, GA 30531
MLS# 7664502Listed by: ADAMS HOMES REALTY INC. - New
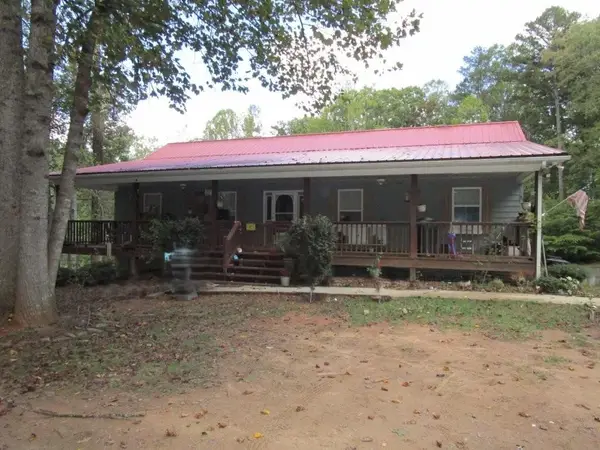 $299,900Active3 beds 3 baths1,456 sq. ft.
$299,900Active3 beds 3 baths1,456 sq. ft.405 Chattahoochee Way, Cornelia, GA 30531
MLS# 7664459Listed by: LAKESHORE REAL ESTATE INC. - New
 $899,000Active4 beds 4 baths4,778 sq. ft.
$899,000Active4 beds 4 baths4,778 sq. ft.255 Laurel Place Drive, Cornelia, GA 30531
MLS# 7664205Listed by: EXP REALTY, LLC. - New
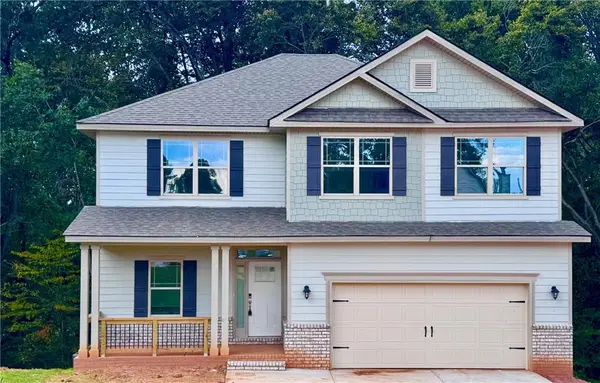 $464,255Active5 beds 4 baths
$464,255Active5 beds 4 baths490 Magnolia Grove Place, Cornelia, GA 30531
MLS# 7664236Listed by: ADAMS HOMES REALTY INC. - Open Wed, 2 to 5pmNew
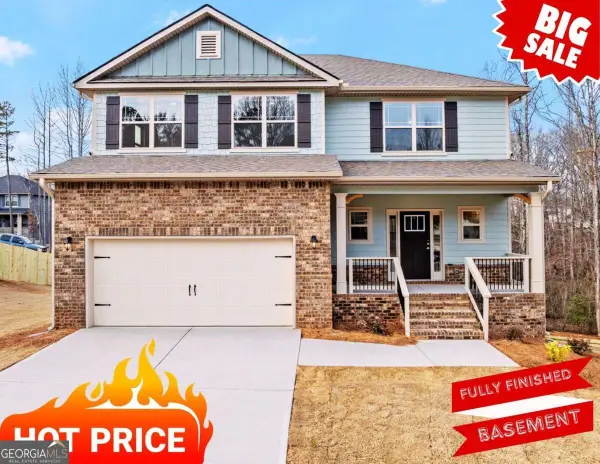 $399,900Active5 beds 4 baths3,007 sq. ft.
$399,900Active5 beds 4 baths3,007 sq. ft.321 Magnolia Villas Drive, Cornelia, GA 30531
MLS# 10623021Listed by: Adams Homes Realty Inc - New
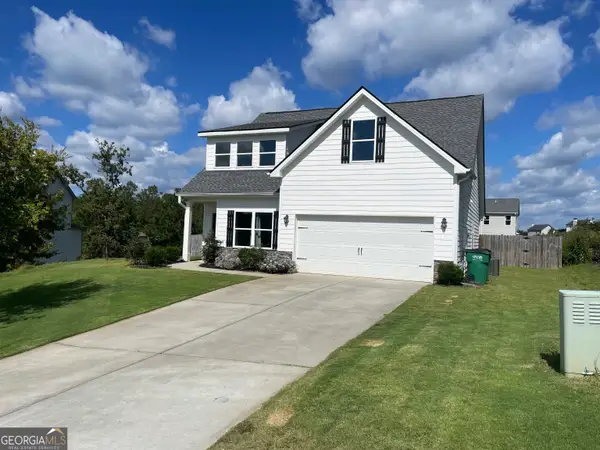 $389,900Active4 beds 3 baths2,258 sq. ft.
$389,900Active4 beds 3 baths2,258 sq. ft.716 Westcrest Lane, Cornelia, GA 30531
MLS# 10622042Listed by: Leading Edge Real Estate LLC - New
 $299,900Active3 beds 2 baths1,370 sq. ft.
$299,900Active3 beds 2 baths1,370 sq. ft.1576 Chase Road, Cornelia, GA 30531
MLS# 7663170Listed by: KELLER WILLIAMS LANIER PARTNERS - Open Fri, 8am to 5pmNew
 $425,000Active3 beds 2 baths1,500 sq. ft.
$425,000Active3 beds 2 baths1,500 sq. ft.1320 Heads Ferry Rd, Cornelia, GA 30531
MLS# 7660780Listed by: GRINDLE REAL ESTATE GROUP
