LOT 42 450 Beachwood Drive #LOT 42, Cornelia, GA 30531
Local realty services provided by:ERA Hirsch Real Estate Team
LOT 42 450 Beachwood Drive #LOT 42,Cornelia, GA 30531
$635,000
- 4 Beds
- 4 Baths
- - sq. ft.
- Single family
- Active
Listed by:june hunter
Office:keller williams rlty atl. part
MLS#:10280417
Source:METROMLS
Price summary
- Price:$635,000
About this home
LOT 42, BRING YOUR PLAN to build your dream home. Lot 42 Beachwood Drive is located in the Beautiful Woodmont Subdivision. This neighborhood is well developed, offers public water, septic is required for each lot, internet service is available. Bring your plans and builder to build your dream home. The required home size is 2400 sqft. We can offer a builder with plans if needed. Lot 43 Beachwood Drive and the corner lot 45 Woodmont Drive are available to build on as well.
Contact an agent
Home facts
- Year built:2025
- Listing ID #:10280417
- Updated:October 15, 2025 at 10:47 AM
Rooms and interior
- Bedrooms:4
- Total bathrooms:4
- Full bathrooms:3
- Half bathrooms:1
Heating and cooling
- Cooling:Ceiling Fan(s), Central Air
- Heating:Central, Electric, Forced Air, Natural Gas
Structure and exterior
- Roof:Composition
- Year built:2025
- Lot area:1.45 Acres
Schools
- High school:Habersham Central
- Middle school:South Habersham
- Elementary school:Level Grove
Utilities
- Water:Public, Water Available
- Sewer:Septic Tank
Finances and disclosures
- Price:$635,000
- Tax amount:$185 (2023)
New listings near LOT 42 450 Beachwood Drive #LOT 42
- New
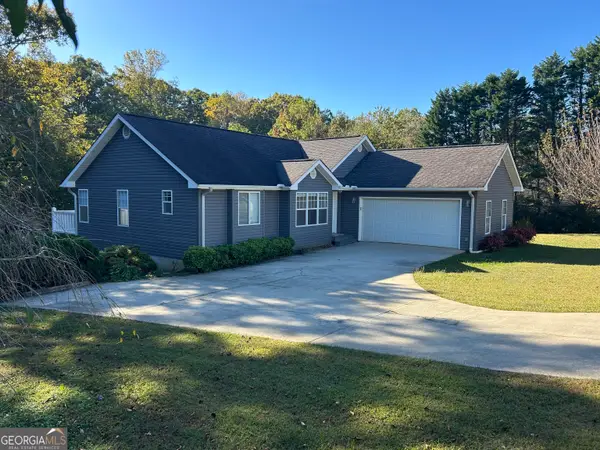 $329,900Active4 beds 3 baths2,024 sq. ft.
$329,900Active4 beds 3 baths2,024 sq. ft.147 Sunset Oaks Drive, Cornelia, GA 30531
MLS# 10624340Listed by: Otter Realty LLC - New
 $485,000Active4 beds 3 baths2,109 sq. ft.
$485,000Active4 beds 3 baths2,109 sq. ft.425 Crystal Way, Cornelia, GA 30531
MLS# 10624232Listed by: Keller Williams Lanier Partners - New
 $460,802Active5 beds 4 baths2,307 sq. ft.
$460,802Active5 beds 4 baths2,307 sq. ft.478 Magnolia Grove Place, Cornelia, GA 30531
MLS# 7664502Listed by: ADAMS HOMES REALTY INC. - New
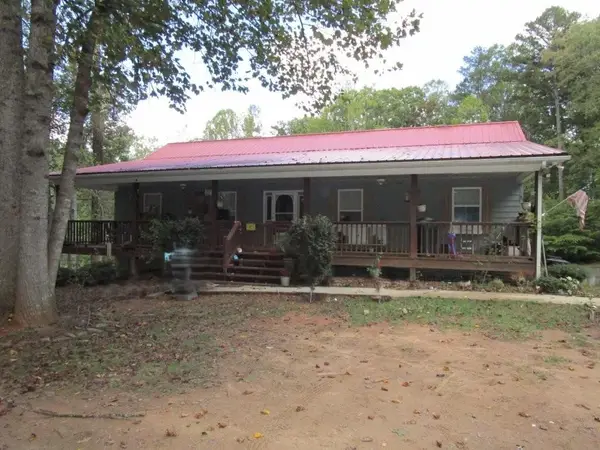 $299,900Active3 beds 3 baths1,456 sq. ft.
$299,900Active3 beds 3 baths1,456 sq. ft.405 Chattahoochee Way, Cornelia, GA 30531
MLS# 7664459Listed by: LAKESHORE REAL ESTATE INC. - New
 $899,000Active4 beds 4 baths4,778 sq. ft.
$899,000Active4 beds 4 baths4,778 sq. ft.255 Laurel Place Drive, Cornelia, GA 30531
MLS# 7664205Listed by: EXP REALTY, LLC. - New
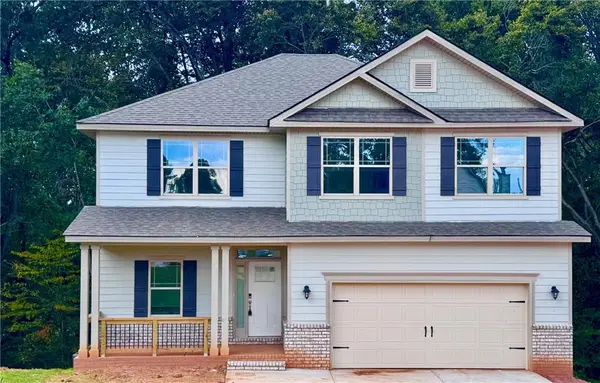 $464,255Active5 beds 4 baths
$464,255Active5 beds 4 baths490 Magnolia Grove Place, Cornelia, GA 30531
MLS# 7664236Listed by: ADAMS HOMES REALTY INC. - Open Wed, 2 to 5pmNew
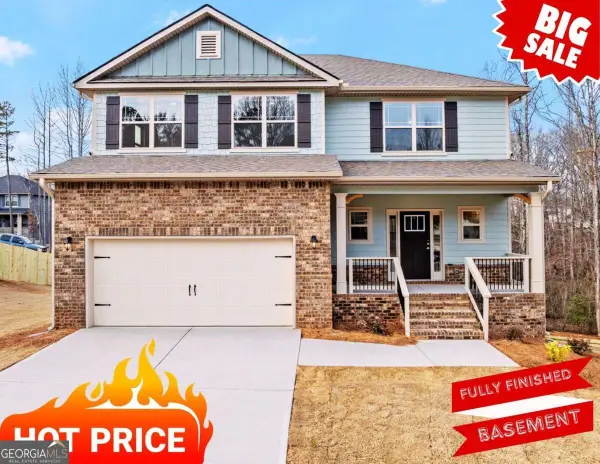 $399,900Active5 beds 4 baths3,007 sq. ft.
$399,900Active5 beds 4 baths3,007 sq. ft.321 Magnolia Villas Drive, Cornelia, GA 30531
MLS# 10623021Listed by: Adams Homes Realty Inc - New
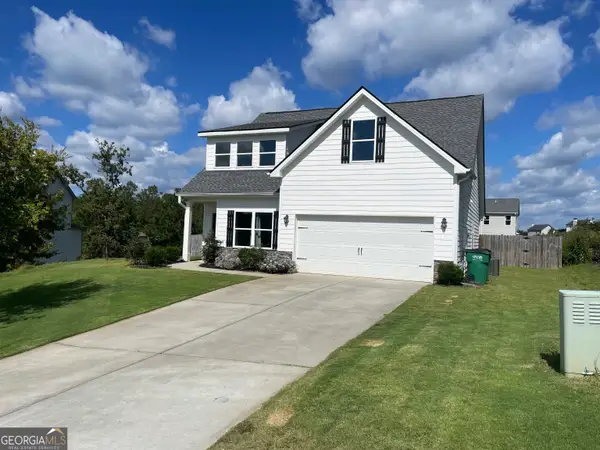 $389,900Active4 beds 3 baths2,258 sq. ft.
$389,900Active4 beds 3 baths2,258 sq. ft.716 Westcrest Lane, Cornelia, GA 30531
MLS# 10622042Listed by: Leading Edge Real Estate LLC - New
 $299,900Active3 beds 2 baths1,370 sq. ft.
$299,900Active3 beds 2 baths1,370 sq. ft.1576 Chase Road, Cornelia, GA 30531
MLS# 7663170Listed by: KELLER WILLIAMS LANIER PARTNERS - Open Fri, 8am to 5pmNew
 $425,000Active3 beds 2 baths1,500 sq. ft.
$425,000Active3 beds 2 baths1,500 sq. ft.1320 Heads Ferry Rd, Cornelia, GA 30531
MLS# 7660780Listed by: GRINDLE REAL ESTATE GROUP
