1002 Oglethorpe Lane, Darien, GA 31305
Local realty services provided by:ERA Kings Bay Realty

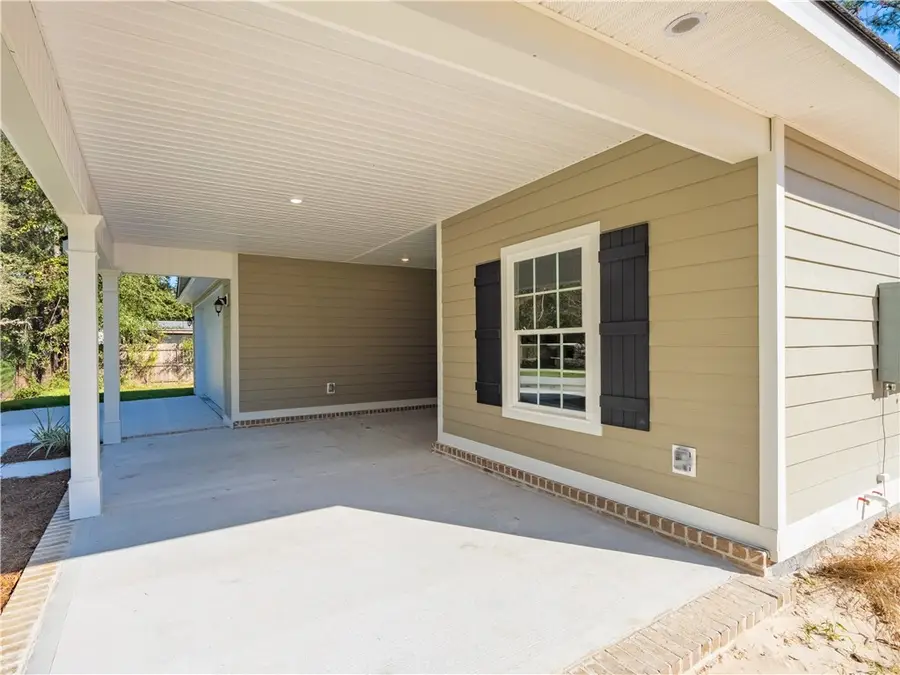
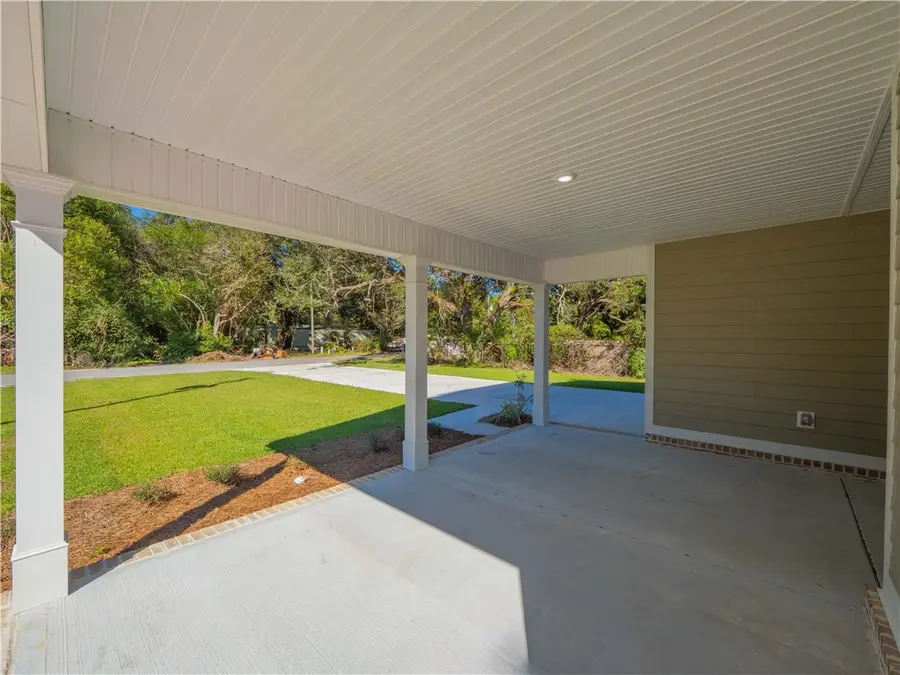
Listed by:tom mcbride
Office:avalon properties group, llc.
MLS#:1650388
Source:GA_GIAR
Price summary
- Price:$277,400
- Price per sq. ft.:$196.04
About this home
BRAND NEW HOME Ready for Immediate Occupancy! $7,500 TOWARDS CLOSING COSTS or UPGRADES! 100% Financing Available! Charming Brand New Ranch Home in Beautiful Darien! Ready for immediate occupancy, offering exceptional quality at an unbeatable price. Set on a large 4/10 acre lot, this home boasts inviting covered front and back porches—perfect for enjoying the serene surroundings. Inside, the generous primary bedroom includes a walk-in closet with custom wood shelving and an en-suite bath with double vanities, a relaxing garden tub, and a walk-in shower with glass doors. The home features energy-efficient construction with spray foam insulation, a heat pump, and low-maintenance Hardiplank siding. Luxury vinyl floors and granite countertops in the kitchen and baths add to its appeal, while ceiling fans throughout provide comfort. The property also includes a sprinkler system and a sodded front yard. Plus, there’s no HOA! Ideal as a primary residence, second home, or even a vacation rental investment. Why pay rent when you can own. if you use their closing attorney and preferred lender. PLUS 100% FINANCING available through USDA. X Zone so NO flood insurance required, city water and sewer, and high-speed internet availability. This home offers both convenience and peace of mind. Enjoy easy access to local dining, The Wine Bar, The Shanty Coffee Shop, and the Coastal Market Grocery Store, and a brewery, all within walking or biking distance. Nearby, a multi-use path leads to destinations like the waterfront park, Fort King George, shops, and restaurants Make this your home in Darien and experience coastal living at its finest!
Contact an agent
Home facts
- Year built:2024
- Listing Id #:1650388
- Added:261 day(s) ago
- Updated:August 08, 2025 at 03:39 PM
Rooms and interior
- Bedrooms:3
- Total bathrooms:2
- Full bathrooms:2
- Living area:1,415 sq. ft.
Heating and cooling
- Cooling:Attic Fan, Central Air, Electric, Heat Pump
- Heating:Central, Electric, Heat Pump
Structure and exterior
- Roof:Asphalt
- Year built:2024
- Building area:1,415 sq. ft.
- Lot area:0.41 Acres
Schools
- High school:McIntosh Academy
- Middle school:McIntosh Middle
- Elementary school:Todd Grant Elementary
Finances and disclosures
- Price:$277,400
- Price per sq. ft.:$196.04
New listings near 1002 Oglethorpe Lane
- New
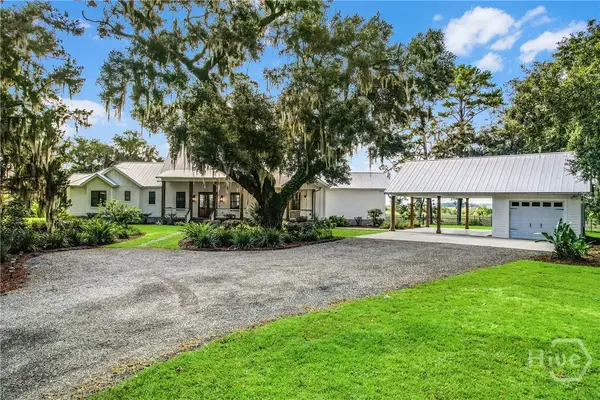 $949,000Active3 beds 3 baths2,808 sq. ft.
$949,000Active3 beds 3 baths2,808 sq. ft.1231 Ridgeway Road Se, Darien, GA 31305
MLS# SA336130Listed by: SPARTINA REAL ESTATE - New
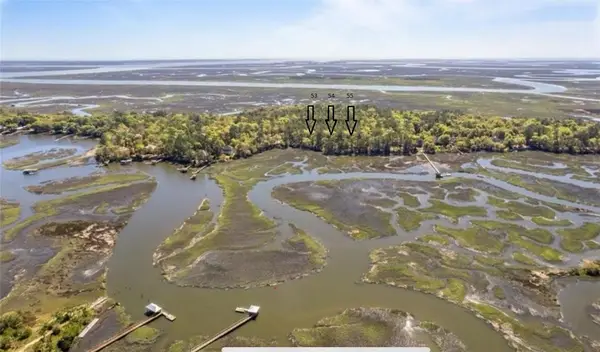 $159,900Active1.96 Acres
$159,900Active1.96 Acres0 W Mission Lane Se, Darien, GA 31305
MLS# 1655895Listed by: THE HAWTHORNE AGENCY INC - New
 $45,000Active0.09 Acres
$45,000Active0.09 Acres108 Cathead Lane, Darien, GA 31305
MLS# 1655855Listed by: DUCKWORTH PROPERTIES BWK - New
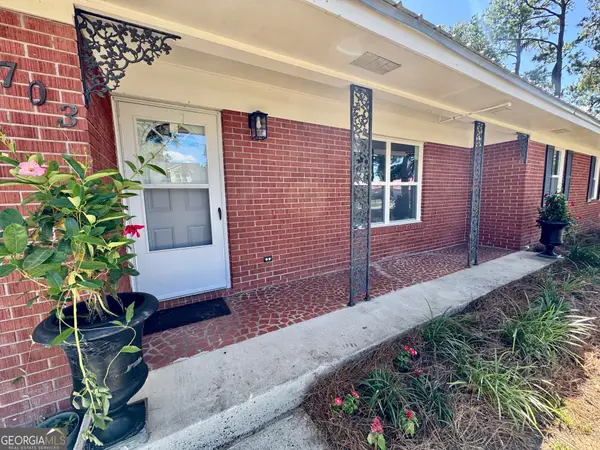 $439,000Active4 beds 3 baths2,076 sq. ft.
$439,000Active4 beds 3 baths2,076 sq. ft.703 Wayne Street, Darien, GA 31305
MLS# 10579746Listed by: Keller Williams Golden Isles  $69,900Active1.82 Acres
$69,900Active1.82 AcresLOT 14 Poppell Farms, Darien, GA 31305
MLS# 7550885Listed by: EXP REALTY, LLC. $650,000Active4 beds 4 baths3,520 sq. ft.
$650,000Active4 beds 4 baths3,520 sq. ft.1066 Doboy Court Se, Darien, GA 31305
MLS# 10576814Listed by: The Hawthorne Agency Inc. $889,900Active3 beds 3 baths2,208 sq. ft.
$889,900Active3 beds 3 baths2,208 sq. ft.227 Fort King George Drive #K, Darien, GA 31305
MLS# 1655506Listed by: SALT COAST PROPERTIES $929,750Active3 beds 4 baths3,576 sq. ft.
$929,750Active3 beds 4 baths3,576 sq. ft.1108 E Mission Lane Se, Darien, GA 31305
MLS# 10573337Listed by: PalmerHouse Properties $259,900Active2 beds 2 baths900 sq. ft.
$259,900Active2 beds 2 baths900 sq. ft.2211 Black Road Se, Darien, GA 31305
MLS# 1655450Listed by: HOMETOWN REALTY $247,500Active3 beds 2 baths1,918 sq. ft.
$247,500Active3 beds 2 baths1,918 sq. ft.1157 Redfish Drive Se, Darien, GA 31305
MLS# 1655376Listed by: TOP REO PROS, INC.
