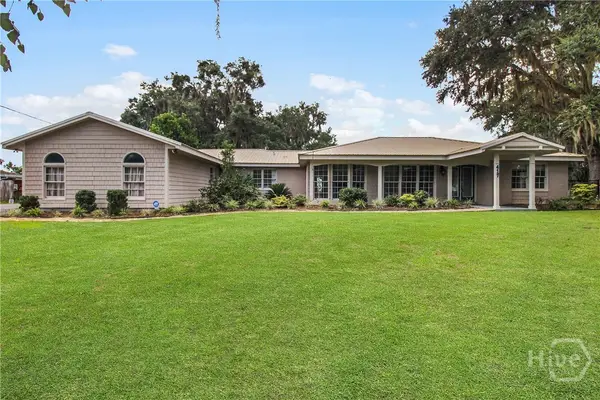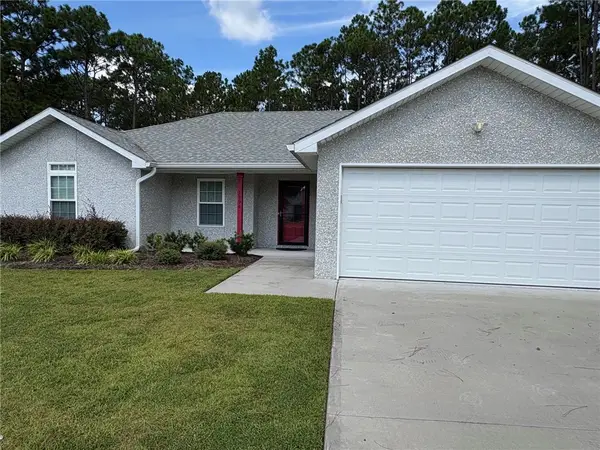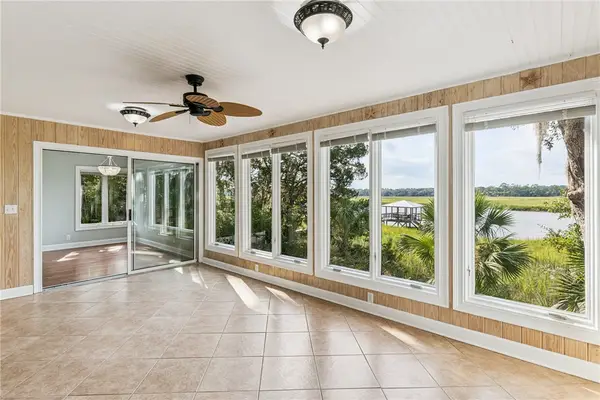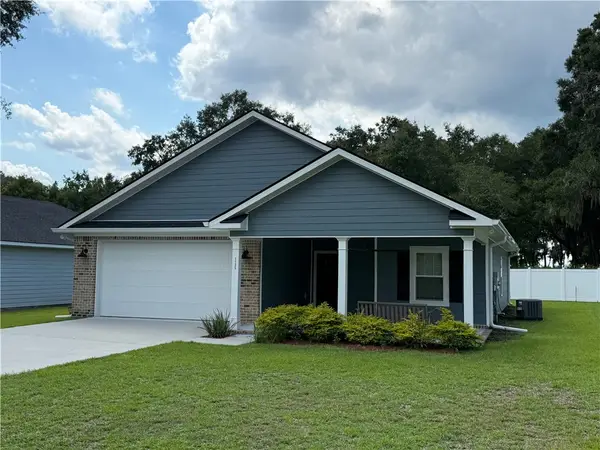703 Wayne Street, Darien, GA 31305
Local realty services provided by:ERA Towne Square Realty, Inc.
703 Wayne Street,Darien, GA 31305
$398,000
- 4 Beds
- 3 Baths
- 2,076 sq. ft.
- Single family
- Active
Listed by:melissa green
Office:keller williams golden isles
MLS#:10579746
Source:METROMLS
Price summary
- Price:$398,000
- Price per sq. ft.:$191.71
About this home
Timeless Charm in the Heart of Darien...offering a perfect blend of character, space, and location. Classic Brick Ranch Fully Renovated nestled on a spacious corner. This classic home has been thoughtfully updated from top to bottom while preserving its timeless appeal. Step inside to an open-concept layout that's perfect for modern living. The chef's kitchen featuring sleek quartz countertops, a custom vent hood, stylish backsplash, stainless steel appliances, and plenty of prep space for entertaining. Fresh paint, new flooring, and completely updated bathrooms provide a clean and contemporary feel throughout. Outside, the brick exterior stands as a testament to lasting quality, complemented by mature trees and a sizable backyard perfect for gatherings, gardening, or quiet afternoons. Enjoy the best of both worlds-character and comfort-with this solid brick beauty, ideally located close to shopping, dining, schools, and all that coastal Darien has to offer. Whether you're looking for a forever home or a unique property with timeless appeal, this gem in Dairy offers classic Southern living at its best-all just minutes from local shops, schools, and dining. Don't miss this rare opportunity to own a fully renovated gem in one of Georgia's most historic and picturesque towns!
Contact an agent
Home facts
- Year built:1975
- Listing ID #:10579746
- Updated:September 03, 2025 at 10:45 AM
Rooms and interior
- Bedrooms:4
- Total bathrooms:3
- Full bathrooms:2
- Half bathrooms:1
- Living area:2,076 sq. ft.
Heating and cooling
- Cooling:Ceiling Fan(s), Central Air, Electric
- Heating:Central, Electric, Heat Pump
Structure and exterior
- Roof:Composition
- Year built:1975
- Building area:2,076 sq. ft.
- Lot area:0.52 Acres
Schools
- High school:Mcintosh Academy
- Middle school:Mcintosh County
- Elementary school:Todd Grant
Utilities
- Water:Public
- Sewer:Public Sewer
Finances and disclosures
- Price:$398,000
- Price per sq. ft.:$191.71
- Tax amount:$3,782 (24)
New listings near 703 Wayne Street
- New
 $500,000Active3 beds 2 baths2,687 sq. ft.
$500,000Active3 beds 2 baths2,687 sq. ft.417 Fort King George Drive, Darien, GA 31305
MLS# SA337319Listed by: SPARTINA REAL ESTATE - New
 $365,000Active3 beds 2 baths1,433 sq. ft.
$365,000Active3 beds 2 baths1,433 sq. ft.1194 Redfish Drive Se, Darien, GA 31305
MLS# 1656643Listed by: COLDWELL BANKER ACCESS REALTY BWK - New
 $849,900Active4 beds 3 baths3,561 sq. ft.
$849,900Active4 beds 3 baths3,561 sq. ft.2486 Mission Drive, Darien, GA 31305
MLS# 1656256Listed by: SEABOARD REAL ESTATE, INC. DAR  $199,900Pending3 beds 2 baths1,026 sq. ft.
$199,900Pending3 beds 2 baths1,026 sq. ft.612 Kellsie Circle, Darien, GA 31305
MLS# 1656593Listed by: SEABOARD REAL ESTATE, INC. DAR $90,000Active2.9 Acres
$90,000Active2.9 AcresLot 17 Plantation Drive, Darien, GA 31305
MLS# 1656501Listed by: KELLER WILLIAMS REALTY GOLDEN ISLES $475,000Active3 beds 2 baths1,702 sq. ft.
$475,000Active3 beds 2 baths1,702 sq. ft.1247 Sapelo Cir Se Circle, Darien, GA 31305
MLS# 1656395Listed by: COLDWELL BANKER ACCESS REALTY BWK $284,700Pending3 beds 2 baths1,414 sq. ft.
$284,700Pending3 beds 2 baths1,414 sq. ft.1125 Old River Road, Darien, GA 31305
MLS# 1656314Listed by: AVALON PROPERTIES GROUP, LLC $15,000Active0.38 Acres
$15,000Active0.38 AcresTRACT B .38 Acres, Darien, GA 31305
MLS# 10593933Listed by: HODNETT COOPER REAL ESTATE,IN- Open Sat, 10am to 12pm
 $299,000Active3 beds 2 baths1,562 sq. ft.
$299,000Active3 beds 2 baths1,562 sq. ft.1015 Elbert Street, Darien, GA 31305
MLS# 1655986Listed by: JOHN LIGON REAL ESTATE, INC.  $337,000Active4 beds 4 baths1,819 sq. ft.
$337,000Active4 beds 4 baths1,819 sq. ft.115 Cattan Way, Darien, GA 31305
MLS# 10591530Listed by: HODNETT COOPER REAL ESTATE,IN
