1013 Elbert Street, Darien, GA 31305
Local realty services provided by:ERA Kings Bay Realty
Listed by:will duckworth iv
Office:duckworth properties bwk
MLS#:1654076
Source:GA_GIAR
Price summary
- Price:$299,000
- Price per sq. ft.:$171.64
About this home
Discover coastal living at its finest in this exceptional Darien property, where charm meets modern convenience. The main residence welcomes you with three spacious bedrooms and two beautifully designed bathrooms, complete with luxury vinyl flooring that exudes elegance and durability. The granite countertops in the kitchen provide a sleek, sophisticated space for culinary adventures. Adjacent to the main house, the ADU/mother-in-law suite offers a private retreat with a fully equipped one-bedroom, one-bathroom layout, mirroring the unique finishes and attention to detail found throughout the property. Both homes are topped with durable metal roofs and feature stainless steel appliances, ensuring longevity and style. Natural light floods every corner, creating warm and inviting spaces. Outside, the property boasts ample parking and a generously sized backyard, perfect for pets to roam and play. Located within walking distance of Darien's waterfront restaurants, you'll have easy access to the town's vibrant culinary scene. Embrace the opportunity to become a part of this quaint, welcoming community, where life moves at a relaxed pace and neighbors become friends. This one-of-a-kind property is more than just a home; it's a lifestyle. NO HOA or Flood Zone. Perfect for short or long term rental.
Contact an agent
Home facts
- Year built:2025
- Listing ID #:1654076
- Added:128 day(s) ago
- Updated:September 16, 2025 at 07:41 PM
Rooms and interior
- Bedrooms:4
- Total bathrooms:3
- Full bathrooms:3
- Living area:1,742 sq. ft.
Heating and cooling
- Cooling:Electric, Wall Units
- Heating:Electric, Wall Furnace
Structure and exterior
- Roof:Metal
- Year built:2025
- Building area:1,742 sq. ft.
- Lot area:0.32 Acres
Schools
- High school:McIntosh Academy
- Middle school:McIntosh Middle
- Elementary school:Todd Grant Elementary
Utilities
- Water:Public
- Sewer:Public Sewer, Sewer Available, Sewer Connected
Finances and disclosures
- Price:$299,000
- Price per sq. ft.:$171.64
New listings near 1013 Elbert Street
- New
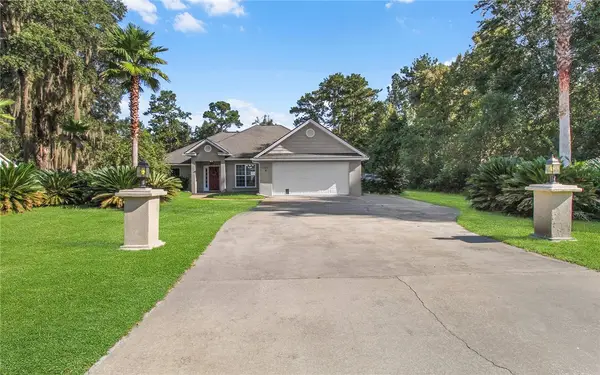 $439,000Active3 beds 2 baths1,731 sq. ft.
$439,000Active3 beds 2 baths1,731 sq. ft.1155 Sapelo Circle Ne, Darien, GA 31305
MLS# 1656895Listed by: HARRIS REAL ESTATE COASTAL PROPERTIES - New
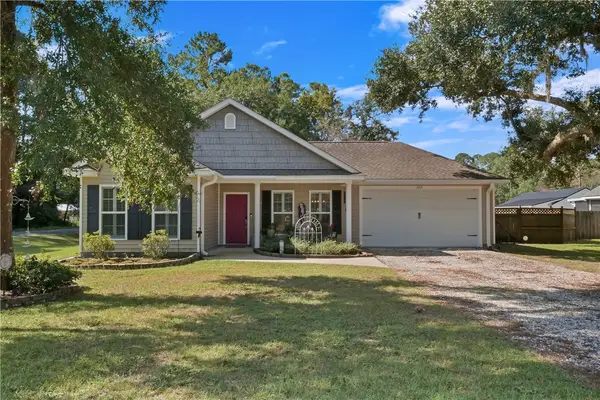 $340,000Active3 beds 2 baths1,588 sq. ft.
$340,000Active3 beds 2 baths1,588 sq. ft.309 Haven Drive, Darien, GA 31305
MLS# 1656912Listed by: SEABOARD REAL ESTATE, INC. DAR - New
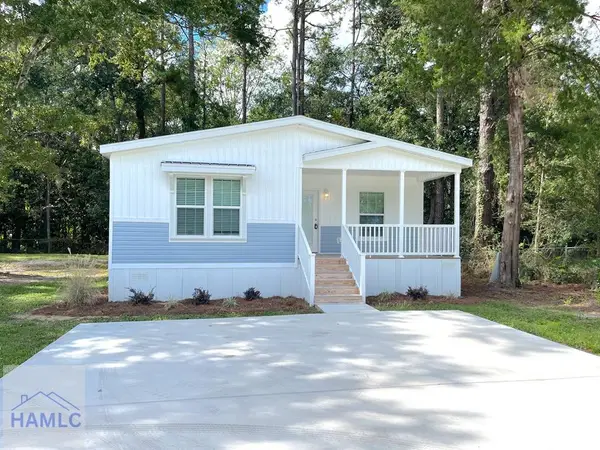 $228,500Active3 beds 2 baths1,798 sq. ft.
$228,500Active3 beds 2 baths1,798 sq. ft.14920 Hwy 99, Darien, GA 31305
MLS# 163135Listed by: SALT + LIGHT REAL ESTATE LLC - New
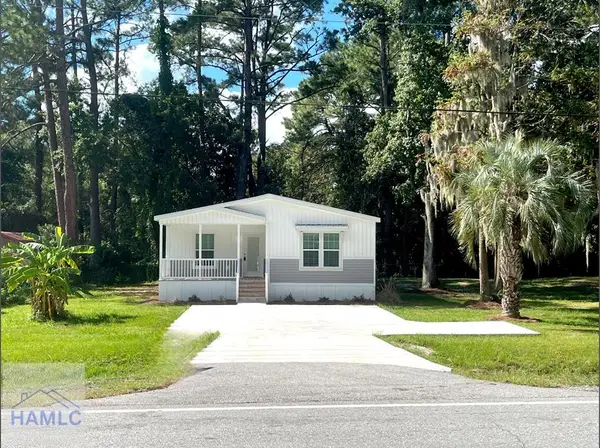 $228,500Active3 beds 2 baths1,798 sq. ft.
$228,500Active3 beds 2 baths1,798 sq. ft.14942 Hwy 99, Darien, GA 31305
MLS# 163133Listed by: SALT + LIGHT REAL ESTATE LLC - New
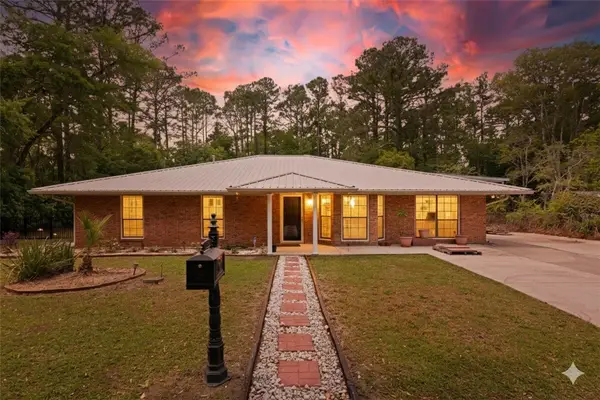 $469,000Active4 beds 4 baths2,681 sq. ft.
$469,000Active4 beds 4 baths2,681 sq. ft.1001 Poppell Drive, Darien, GA 31305
MLS# 1656802Listed by: KELLER WILLIAMS REALTY GOLDEN ISLES - New
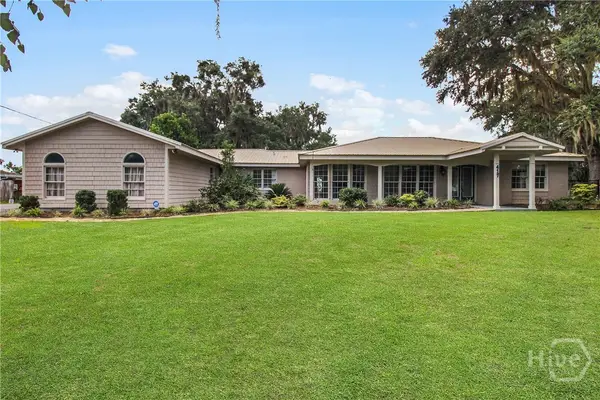 $500,000Active3 beds 2 baths2,687 sq. ft.
$500,000Active3 beds 2 baths2,687 sq. ft.417 Fort King George Drive, Darien, GA 31305
MLS# SA337319Listed by: SPARTINA REAL ESTATE 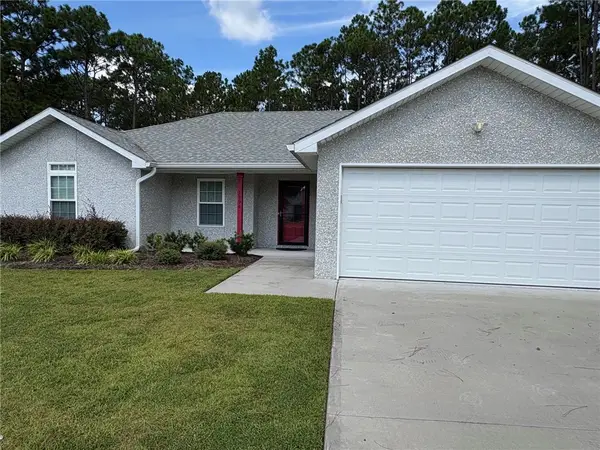 $359,900Active3 beds 2 baths1,433 sq. ft.
$359,900Active3 beds 2 baths1,433 sq. ft.1194 Redfish Drive Se, Darien, GA 31305
MLS# 1656643Listed by: COLDWELL BANKER ACCESS REALTY BWK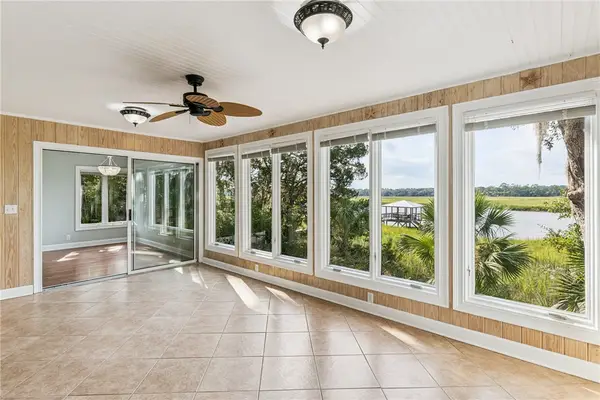 $849,900Active4 beds 3 baths3,561 sq. ft.
$849,900Active4 beds 3 baths3,561 sq. ft.2486 Mission Drive, Darien, GA 31305
MLS# 1656256Listed by: SEABOARD REAL ESTATE, INC. DAR $199,900Pending3 beds 2 baths1,026 sq. ft.
$199,900Pending3 beds 2 baths1,026 sq. ft.612 Kellsie Circle, Darien, GA 31305
MLS# 1656593Listed by: SEABOARD REAL ESTATE, INC. DAR $90,000Pending2.9 Acres
$90,000Pending2.9 AcresLot 17 Plantation Drive, Darien, GA 31305
MLS# 1656501Listed by: KELLER WILLIAMS REALTY GOLDEN ISLES
