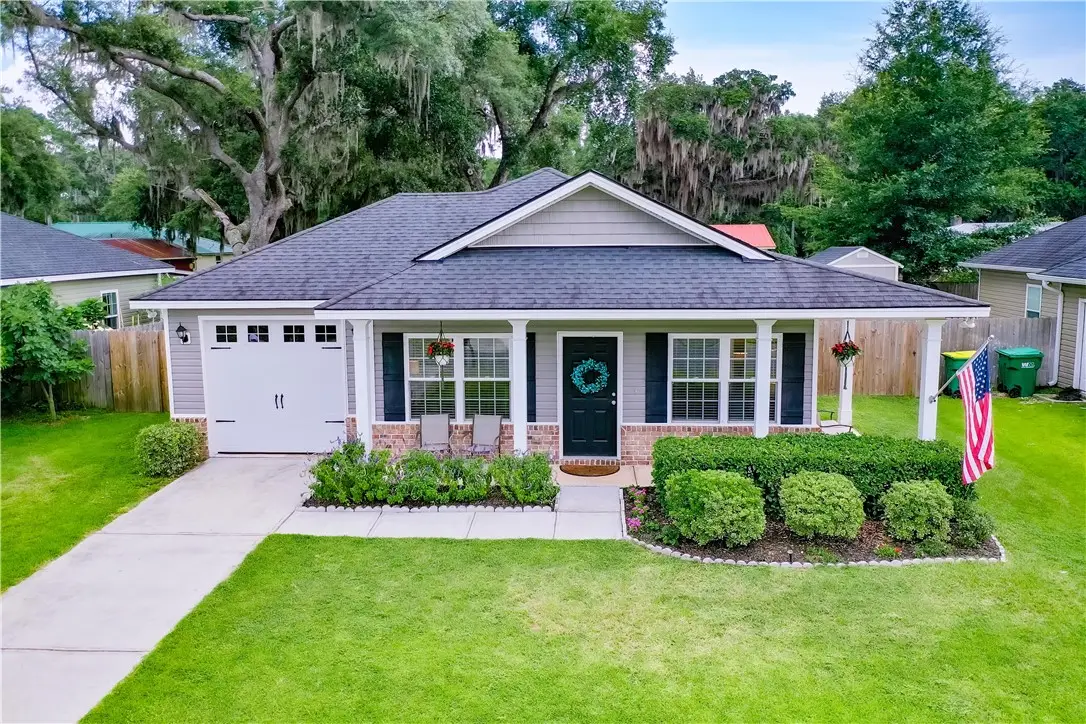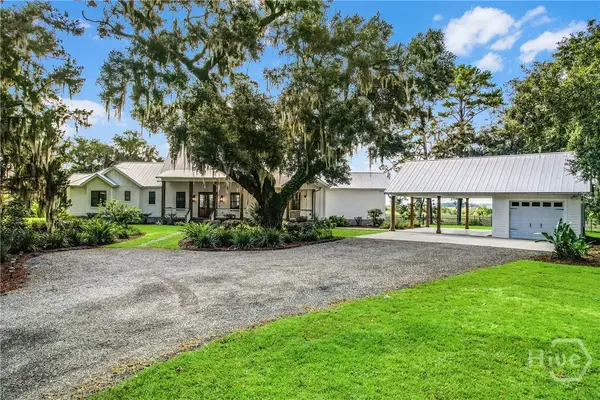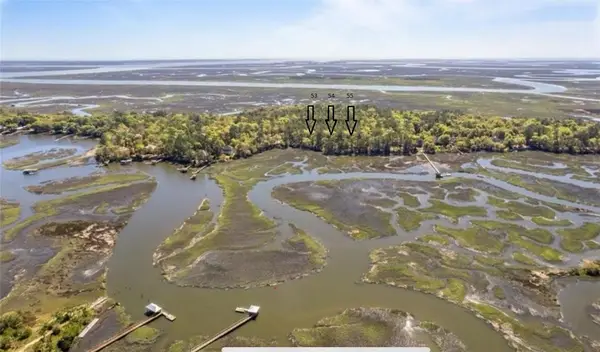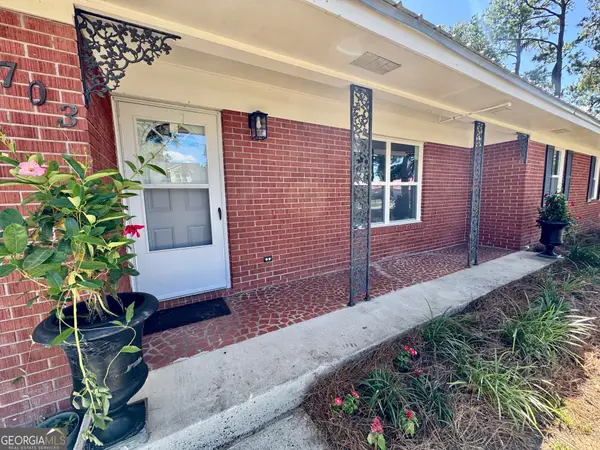288 Bridgewater Lane, Darien, GA 31305
Local realty services provided by:ERA Kings Bay Realty



Listed by:james laurens
Office:compass360 realty, inc.
MLS#:1655201
Source:GA_GIAR
Price summary
- Price:$275,000
- Price per sq. ft.:$212.19
About this home
Whether you’re stepping into homeownership for the first time or seeking a more manageable footprint, this immaculately maintained home matches comfort with convenience—all in an walkable Darien location! Welcoming Spaces: A wrap-around front porch invites slow mornings and friendly waves. Inside, the open great room flows straight into the kitchen, so even the cooks stay part of every conversation. The garage entry just off the kitchen means groceries go from trunk to pantry in moments. Smart Layout: Central laundry sits between all three bedrooms—no hauling baskets across the house. Two secondary bedrooms adapt easily to guests, hobbies, or a home office. The generous primary suite accommodates a king bed and sitting area, and it shines with a spa-inspired bath, soaking tub + separate shower and an oversized walk-in closet. Outdoor Enjoyment: A fully fenced backyard is ideal for pets, play, or a petite garden. The screened, covered patio extends grilling season well past summer. Leave the Car in the Garage: a pleasant stroll leads to Darien’s riverfront eateries, boutique shops, and art galleries—perfect for date-night dining or weekend browsing. Peace-of-Mind Ownership: Modern systems, like-new finishes, and thoughtful upgrades mean your time goes toward building equity—not tackling projects.
Contact an agent
Home facts
- Year built:2019
- Listing Id #:1655201
- Added:33 day(s) ago
- Updated:August 01, 2025 at 07:57 AM
Rooms and interior
- Bedrooms:3
- Total bathrooms:2
- Full bathrooms:2
- Living area:1,296 sq. ft.
Heating and cooling
- Cooling:Central Air, Electric
- Heating:Central, Electric
Structure and exterior
- Roof:Asphalt
- Year built:2019
- Building area:1,296 sq. ft.
- Lot area:0.15 Acres
Schools
- High school:McIntosh Academy
- Middle school:McIntosh Middle
- Elementary school:Todd Grant Elementary
Utilities
- Water:Public
- Sewer:Public Sewer, Sewer Available, Sewer Connected
Finances and disclosures
- Price:$275,000
- Price per sq. ft.:$212.19
New listings near 288 Bridgewater Lane
- New
 $949,000Active3 beds 3 baths2,808 sq. ft.
$949,000Active3 beds 3 baths2,808 sq. ft.1231 Ridgeway Road Se, Darien, GA 31305
MLS# SA336130Listed by: SPARTINA REAL ESTATE - New
 $159,900Active1.96 Acres
$159,900Active1.96 Acres0 W Mission Lane Se, Darien, GA 31305
MLS# 1655895Listed by: THE HAWTHORNE AGENCY INC - New
 $45,000Active0.09 Acres
$45,000Active0.09 Acres108 Cathead Lane, Darien, GA 31305
MLS# 1655855Listed by: DUCKWORTH PROPERTIES BWK - New
 $439,000Active4 beds 3 baths2,076 sq. ft.
$439,000Active4 beds 3 baths2,076 sq. ft.703 Wayne Street, Darien, GA 31305
MLS# 10579746Listed by: Keller Williams Golden Isles  $69,900Active1.82 Acres
$69,900Active1.82 AcresLOT 14 Poppell Farms, Darien, GA 31305
MLS# 7550885Listed by: EXP REALTY, LLC. $650,000Active4 beds 4 baths3,520 sq. ft.
$650,000Active4 beds 4 baths3,520 sq. ft.1066 Doboy Court Se, Darien, GA 31305
MLS# 10576814Listed by: The Hawthorne Agency Inc. $889,900Active3 beds 3 baths2,208 sq. ft.
$889,900Active3 beds 3 baths2,208 sq. ft.227 Fort King George Drive #K, Darien, GA 31305
MLS# 1655506Listed by: SALT COAST PROPERTIES $929,750Active3 beds 4 baths3,576 sq. ft.
$929,750Active3 beds 4 baths3,576 sq. ft.1108 E Mission Lane Se, Darien, GA 31305
MLS# 10573337Listed by: PalmerHouse Properties $259,900Active2 beds 2 baths900 sq. ft.
$259,900Active2 beds 2 baths900 sq. ft.2211 Black Road Se, Darien, GA 31305
MLS# 1655450Listed by: HOMETOWN REALTY $247,500Active3 beds 2 baths1,918 sq. ft.
$247,500Active3 beds 2 baths1,918 sq. ft.1157 Redfish Drive Se, Darien, GA 31305
MLS# 1655376Listed by: TOP REO PROS, INC.
