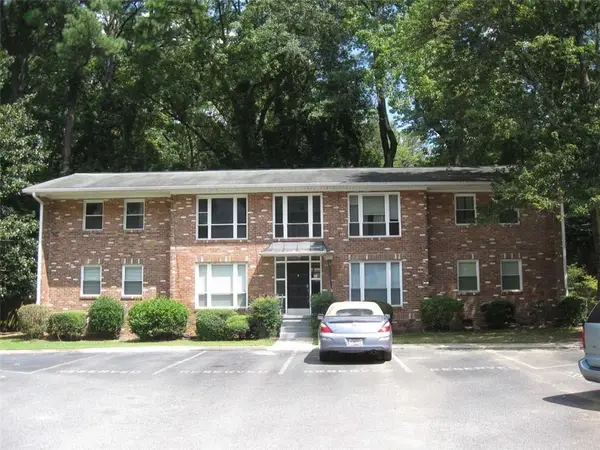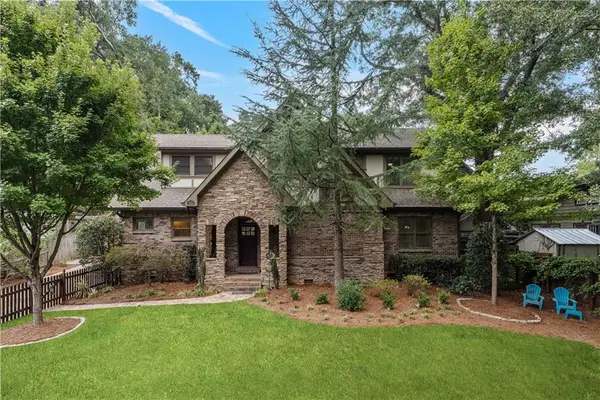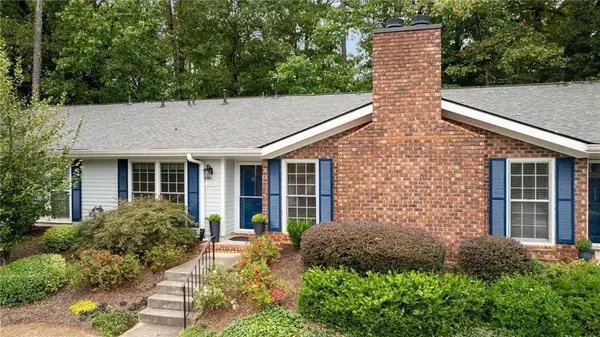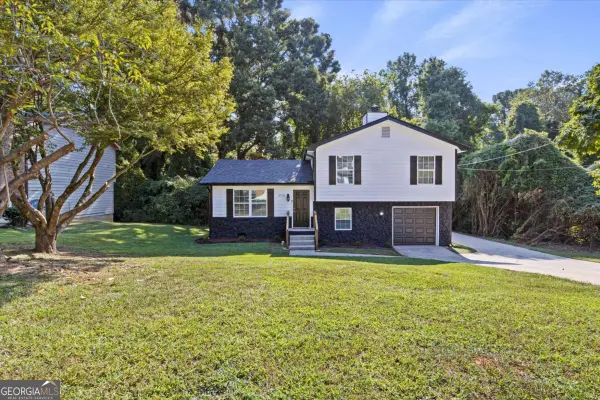1144 Greenbriar Circle, Decatur, GA 30033
Local realty services provided by:ERA Towne Square Realty, Inc.
1144 Greenbriar Circle,Decatur, GA 30033
$439,000
- 3 Beds
- 2 Baths
- 1,190 sq. ft.
- Single family
- Pending
Listed by:kasey prince
Office:keller williams realty atl partners
MLS#:7628510
Source:FIRSTMLS
Price summary
- Price:$439,000
- Price per sq. ft.:$368.91
About this home
**LOVINGLY RENOVATED MID-CENTURY RANCH IN QUIET NORTH DECATUR NEIGHBORHOOD WITH QUICK ACCESS TO I-285, EMORY, CDC AND THE NEW LULAH HILLS SHOPPING DEVELOPMENT**CUSTOM KITCHEN RENOVATED IN 2018 FEATURES CUSTOM SOLID WOOD CABINETRY WITH PULLOUT DRAWERS AND SOFT CLOSE HINGES**HONED AND LEATHERED MARBLE COUNTERTOP**CLAY TILE BACKSPLASH**FLOATING WOOD SHELVES**DESIGNER LIGHTING**VINTAGE AVOCADO GREEN STOVE**LARGE PENINSULA OVERLOOKS LIVING/DINING WITH VAULTED CEILING & WALL OF WINDOWS**MUDROOM ENTRY CONSTRUCTED IN 2020 HAS CEMENT TILE, DESIGNER WALLPAPER AND CUSTOM LIGHTING**BEDROOM COMPLETE WITH CUSTOM CLOSET & BARN DOOR **SCREENED PORCH AND PARK-LIKE FENCED BACKYARD PERFECT FOR OUTDOOR ENTERTAINING**STORAGE SHED/WORKSHOP**UPGRADES INCLUDE HVAC UPDATED IN 2017**NEW FURNACE AND DUCTWORK MOVED INTO CRAWLSPACE**MAINTENANCE ON HVAC COMPRESSOR**SHED INSTALLED IN BACKYARD IN 2020** 16 X 12 SHED WITH FRONT PORCH, WINDOWS AND GARAGE. BACK DOORS, READY FOR ADDITIONAL UPGRADES FOR USE AS A WORKSHOP, HOME OFFICE, OR LIVING SPACE**EXTERIOR UPGRADES INCLUDE NEW STANDING SEAM METAL ROOF INSTALLED IN 2025, MOISTURE BARRIER AND LIGHTING INSTALLED IN CRAWL SPACE IN 2025, WOOD ACCENTS ON EXTERIOR, UPDATED LANDSCAPING WITH SOD AND HARDSCAPE, CEDAR FENCE INSTALLED IN 2025, TREES PRUNED AND REMOVED IN 2025**WHOLE HOME GRADES INCLUDE WOOD FLOORS REFINISHED IN 2025, UPDATED BATHROOMS WITH NEW VANITIES, LIGHTING AND TILE, UPDATED MOULDING, CUSTOM CLOSET SYSTEMS AND ATTIC INSULATION ADDED 2025.
Contact an agent
Home facts
- Year built:1960
- Listing ID #:7628510
- Updated:September 25, 2025 at 07:11 AM
Rooms and interior
- Bedrooms:3
- Total bathrooms:2
- Full bathrooms:2
- Living area:1,190 sq. ft.
Heating and cooling
- Cooling:Ceiling Fan(s), Central Air
- Heating:Central
Structure and exterior
- Roof:Metal, Ridge Vents
- Year built:1960
- Building area:1,190 sq. ft.
- Lot area:0.47 Acres
Schools
- High school:Druid Hills
- Middle school:Druid Hills
- Elementary school:McLendon
Utilities
- Water:Public, Water Available
- Sewer:Public Sewer, Sewer Available
Finances and disclosures
- Price:$439,000
- Price per sq. ft.:$368.91
- Tax amount:$3,088 (2024)
New listings near 1144 Greenbriar Circle
- New
 $219,900Active2 beds 1 baths923 sq. ft.
$219,900Active2 beds 1 baths923 sq. ft.510 Coventry Road #8 - C, Decatur, GA 30030
MLS# 7656689Listed by: LIST 4 LESS REALTY - Coming Soon
 $1,695,000Coming Soon5 beds 5 baths
$1,695,000Coming Soon5 beds 5 baths211 W Hill Street, Decatur, GA 30030
MLS# 7656520Listed by: ATLANTA FINE HOMES SOTHEBY'S INTERNATIONAL - New
 $1,299,000Active5 beds 5 baths3,814 sq. ft.
$1,299,000Active5 beds 5 baths3,814 sq. ft.1271 Fenway Circle, Decatur, GA 30030
MLS# 7656377Listed by: KELLER KNAPP - New
 $689,000Active-- beds -- baths
$689,000Active-- beds -- baths119 N Candler Street, Decatur, GA 30030
MLS# 7656656Listed by: RE/MAX METRO ATLANTA CITYSIDE - New
 $369,900Active2 beds 2 baths1,558 sq. ft.
$369,900Active2 beds 2 baths1,558 sq. ft.1453 Hampton Glen Court, Decatur, GA 30033
MLS# 7656626Listed by: HOLLEY REALTY TEAM - Coming Soon
 $385,000Coming Soon2 beds 2 baths
$385,000Coming Soon2 beds 2 baths1117 Moorestown Circle, Decatur, GA 30033
MLS# 7655470Listed by: DOMO REALTY - New
 $290,000Active3 beds 2 baths1,344 sq. ft.
$290,000Active3 beds 2 baths1,344 sq. ft.3778 Glen Mora Drive, Decatur, GA 30032
MLS# 10613713Listed by: Virtual Properties Realty.Net - New
 $350,000Active5 beds 3 baths2,474 sq. ft.
$350,000Active5 beds 3 baths2,474 sq. ft.4441 Sterling Forest Drive, Decatur, GA 30034
MLS# 7656463Listed by: CHAPMAN HALL PREMIER, REALTORS - New
 $229,000Active2 beds 1 baths1,045 sq. ft.
$229,000Active2 beds 1 baths1,045 sq. ft.907 Tuxworth Circle, Decatur, GA 30033
MLS# 7656426Listed by: KELLER KNAPP - New
 $199,000Active4 beds 3 baths1,949 sq. ft.
$199,000Active4 beds 3 baths1,949 sq. ft.2369 Aurie Drive, Decatur, GA 30034
MLS# 10613614Listed by: A-Plus Properties Realty, Inc.
