1159 Providence Place, Decatur, GA 30033
Local realty services provided by:ERA Sunrise Realty
Listed by:timothy cox
Office:keller williams realty metro atlanta
MLS#:7660390
Source:FIRSTMLS
Price summary
- Price:$485,000
- Price per sq. ft.:$229.21
- Monthly HOA dues:$425
About this home
Modern, sophisticated, and full of light, this end-unit brick townhouse offers high ceilings, bespoke fixtures and hardwood floors throughout. Featuring 3 bedrooms and 3.5 baths, the delicious color-drenched formal dining room flows into the fully updated and open kitchen and living room with deck access and a marble-hearth fireplace. The upstairs primary suite impresses with tray ceilings, a custom walk-in closet and relaxing bath featuring a marble shower, tub, and dual vanity. The secondary upstairs bedroom also has its own ensuite bath and a third bedroom or office joins the one-car garage on the lower level.
Enjoy unbeatable walkability, just a 7-minute stroll to Wild Heaven Brewery and Fox Bros. BBQ for craft beer, great food, and live music. Publix, Kroger, and Toco Hills Shopping Center are also nearby, offering local favorites like Salaryman, Silla del Toro, and The Flying Biscuit Café. Start your morning with an espresso at Spiller Park Coffee or explore Mason Mill Park, with trails, playgrounds, and tennis courts minutes from your door.
The Toco Hill–Avis G. Williams Library is a short walk away, while downtown Decatur’s dining scene, including The Iberian Pig and The Brick Store Pub, is just 10 minutes by car. Film lovers will enjoy quick access to The Tara Theater, and coming soon, Lulah Hills, a vibrant mixed-use destination only 8 minutes away. The DeKalb Farmers Market and the acclaimed Buford Highway restaurants are also just a short drive from home. Plus, the Globe Academy new campus is just across the street!
Contact an agent
Home facts
- Year built:2002
- Listing ID #:7660390
- Updated:October 17, 2025 at 10:44 PM
Rooms and interior
- Bedrooms:3
- Total bathrooms:4
- Full bathrooms:3
- Half bathrooms:1
- Living area:2,116 sq. ft.
Heating and cooling
- Cooling:Ceiling Fan(s), Central Air
- Heating:Forced Air, Natural Gas
Structure and exterior
- Roof:Composition
- Year built:2002
- Building area:2,116 sq. ft.
- Lot area:0.02 Acres
Schools
- High school:Druid Hills
- Middle school:Druid Hills
- Elementary school:Briar Vista
Utilities
- Water:Public
- Sewer:Public Sewer
Finances and disclosures
- Price:$485,000
- Price per sq. ft.:$229.21
- Tax amount:$5,841 (2024)
New listings near 1159 Providence Place
- New
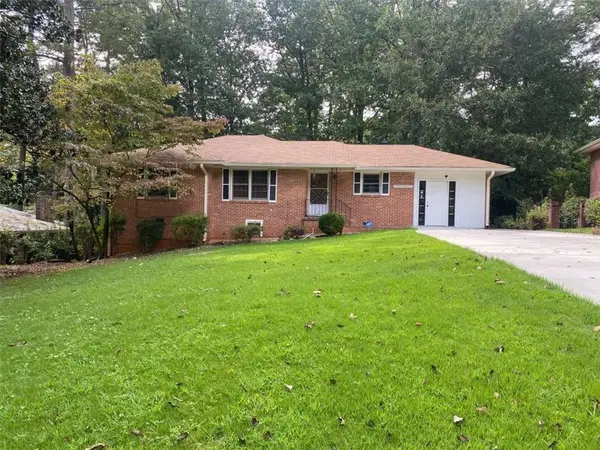 $429,999Active3 beds 3 baths1,476 sq. ft.
$429,999Active3 beds 3 baths1,476 sq. ft.918 Schoel Drive, Decatur, GA 30033
MLS# 7667987Listed by: KELLER WILLIAMS REALTY ATL PARTNERS - New
 $775,000Active4 beds 5 baths2,470 sq. ft.
$775,000Active4 beds 5 baths2,470 sq. ft.2689 Grand Isles Way, Decatur, GA 30032
MLS# 7667301Listed by: KELLER WILLIAMS REALTY METRO ATLANTA - New
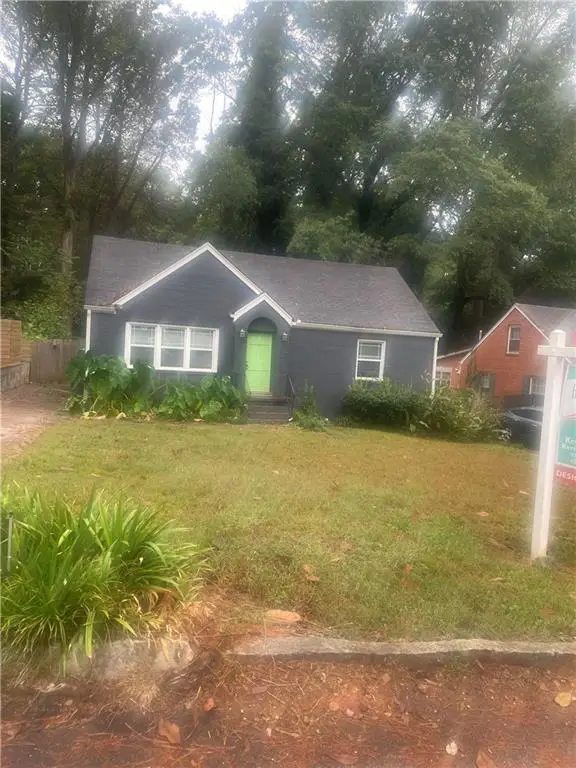 $375,000Active4 beds 1 baths1,267 sq. ft.
$375,000Active4 beds 1 baths1,267 sq. ft.1545 Deerwood Drive, Decatur, GA 30030
MLS# 7667931Listed by: HOMESMART - Coming Soon
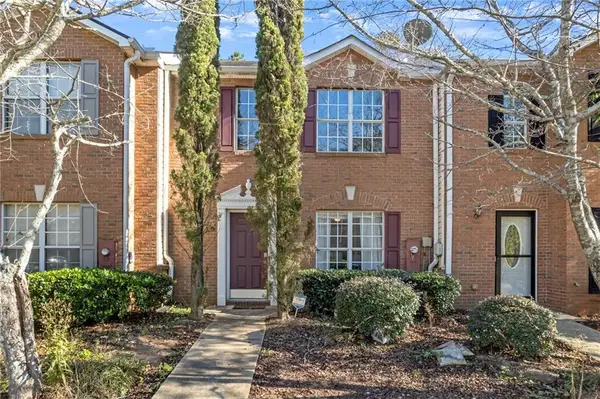 $189,000Coming Soon2 beds 3 baths
$189,000Coming Soon2 beds 3 baths3792 Waldrop Lane Lane, Decatur, GA 30034
MLS# 7667868Listed by: REAL BROKER, LLC. - New
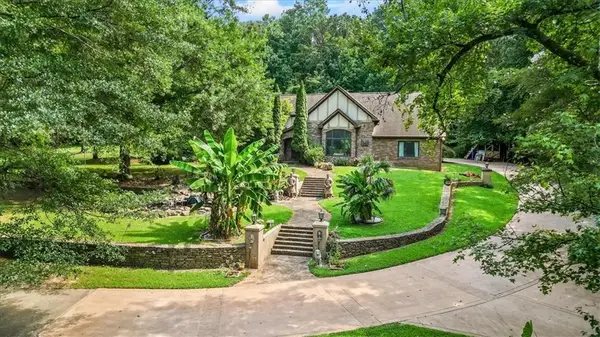 $970,000Active4 beds 4 baths4,261 sq. ft.
$970,000Active4 beds 4 baths4,261 sq. ft.3000 Cathedral Place, Decatur, GA 30034
MLS# 7667871Listed by: EXIT SELF PROPERTY ADVISORS, LLC - New
 $435,000Active3 beds 2 baths1,615 sq. ft.
$435,000Active3 beds 2 baths1,615 sq. ft.2340 Dawn Drive, Decatur, GA 30032
MLS# 7667097Listed by: REAL BROKER, LLC. - New
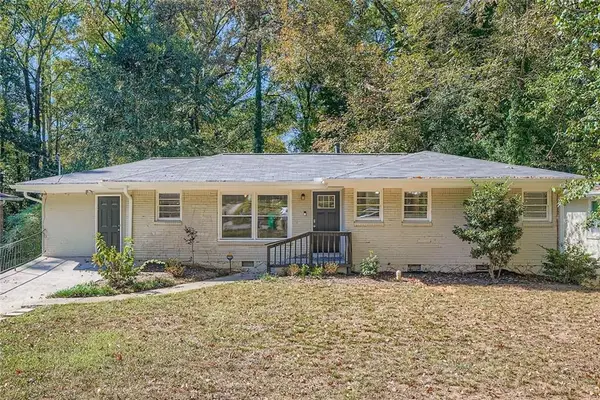 $239,000Active3 beds 2 baths1,284 sq. ft.
$239,000Active3 beds 2 baths1,284 sq. ft.1419 David Circle, Decatur, GA 30032
MLS# 7667784Listed by: ROOST REALTY, INC. - New
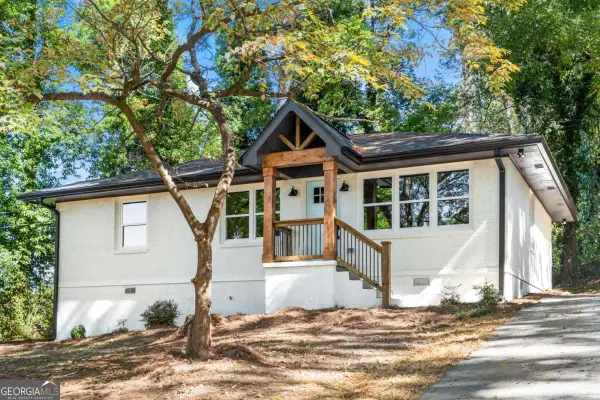 $325,000Active3 beds 2 baths1,107 sq. ft.
$325,000Active3 beds 2 baths1,107 sq. ft.1834 Hillsdale Drive, Decatur, GA 30032
MLS# 10627221Listed by: Coldwell Banker Realty - Coming Soon
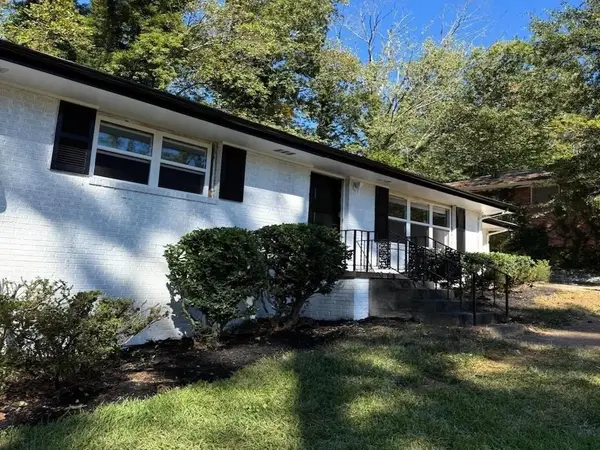 $428,900Coming Soon4 beds 3 baths
$428,900Coming Soon4 beds 3 baths3130 Gay Drive, Decatur, GA 30032
MLS# 7666864Listed by: MAP REALTY GROUP, LLC.
