1260 Yarkon Park Lane, Decatur, GA 30033
Local realty services provided by:ERA Sunrise Realty
Listed by:candace fuqua
Office:avenue realty
MLS#:7627712
Source:FIRSTMLS
Price summary
- Price:$739,900
- Price per sq. ft.:$294.19
- Monthly HOA dues:$335
About this home
This is one of a kind - a corner unit surrounded by greenspace and overlooking Mason Mill Park! Step into elevated living in this exquisitely upgraded townhome in the highly sought-after Parkside at Mason Mill. Every inch of this designer-curated home has been crafted to combine high style with modern functionality, offering a refined, turn-key lifestyle in one of Atlanta’s most vibrant communities.
Sophistication starts at the front door, with rich hardwood floors and elegant architectural details that create a warm, elevated tone that flows throughout the entire house. Thoughtful custom accent walls add dimension and personality to every room, while curated lighting fixtures bring a stylish, elevated feel.
Relax in style - A custom-made electric built-in fireplace adds a striking element to the large living room while creating a cozy feel. A gorgeous showstopper!
A Kitchen That Stuns and Serves - The open-concept main living space is anchored by a chef’s kitchen that effortlessly blends beauty and utility. Crisp white cabinetry, an oversized quartz island, and a dramatic tile backsplash are complemented by top-of-the-line KitchenAid appliances, and a Samsung Smart Refrigerator with Family Hub™ touchscreen and Beverage Center™. A generous pantry ensures everything else has its place.
Sunlit Serenity - A light-filled sunroom offers stunning views of the park and its beautiful tree-line while sitting in a quiet part of the neighborhood, perfect fora morning coffee or quiet reading. The open private deck is perfect for al fresco dinners or a breath of fresh air at sunset.
Flexible Living for Guests or Work-from-Home Needs - The lower-level suite offers versatility and privacy, with double sliding doors, a full bath with a glass-enclosed tub, creates a space ideal for guests, a quiet home office, a playroom, or even a creative studio.
A Primary Suite That Delivers - Upstairs, the serene primary retreat is anchored by a tray ceiling with a custom ceiling fan and recessed lighting. Two expensive walk-in closets ensure storage is never a concern, while the spa-style ensuite bath features a frameless glass shower with built-in bench, elegant finishes, and a layout that makes getting ready feel indulgent.
Room for Everyone - Two additional upstairs bedrooms share a beautifully appointed bath with a glass-enclosed tub, offering space and style for family or guests.
A well-designed laundry room rounds out the upper level, with high-end Wi-Fi connected washer and dryer.
The home has an oversized two-car garage, with plenty of space for extra storage.
A Community That Complements the Home - At Parkside at Mason Mill, the amenities are as exceptional as the home itself. Residents enjoy a resort-style junior Olympic pool, a modern fitness center, and a fully furnished clubhouse with game tables and regular social events. Step out your door and directly into Mason Mill Park—120 acres of woodland trails, a creekside dog park, and pathways that can take you all the way to Emory or Medlock Park. Unbeatable Location - Ideally situated minutes from Emory, the CDC, the VA Hospital, and the new CHOA campus, this location offers effortless commuting with close access to I-85 and I-285. You're also just moments from Decatur Square, Toco Hills, boutique shopping, gourmet dining, and vibrant cultural experiences inside the Perimeter. This isn’t just a home—it’s a lifestyle designed for the way you want to live. Elegant, efficient, and effortlessly stylish. Come see it for yourself, your next chapter starts here.
Contact an agent
Home facts
- Year built:2023
- Listing ID #:7627712
- Updated:September 29, 2025 at 01:35 PM
Rooms and interior
- Bedrooms:4
- Total bathrooms:4
- Full bathrooms:3
- Half bathrooms:1
- Living area:2,515 sq. ft.
Heating and cooling
- Cooling:Ceiling Fan(s), Central Air, Heat Pump, Zoned
- Heating:Central, Forced Air, Heat Pump, Natural Gas
Structure and exterior
- Roof:Composition, Ridge Vents, Shingle
- Year built:2023
- Building area:2,515 sq. ft.
- Lot area:0.01 Acres
Schools
- High school:Druid Hills
- Middle school:Druid Hills
- Elementary school:Briar Vista
Utilities
- Water:Public, Water Available
- Sewer:Public Sewer, Sewer Available
Finances and disclosures
- Price:$739,900
- Price per sq. ft.:$294.19
- Tax amount:$7,285 (2024)
New listings near 1260 Yarkon Park Lane
- New
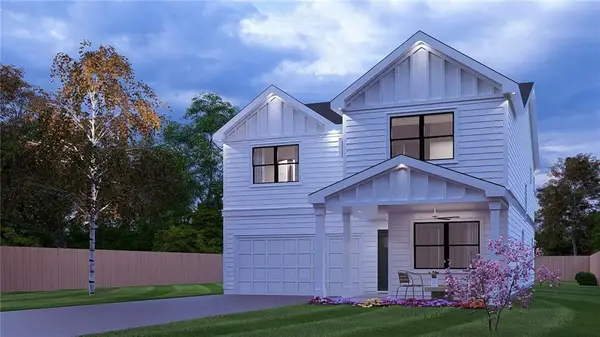 $719,900Active5 beds 3 baths2,949 sq. ft.
$719,900Active5 beds 3 baths2,949 sq. ft.1741 Thomas Street, Decatur, GA 30032
MLS# 7656768Listed by: COLDWELL BANKER REALTY - New
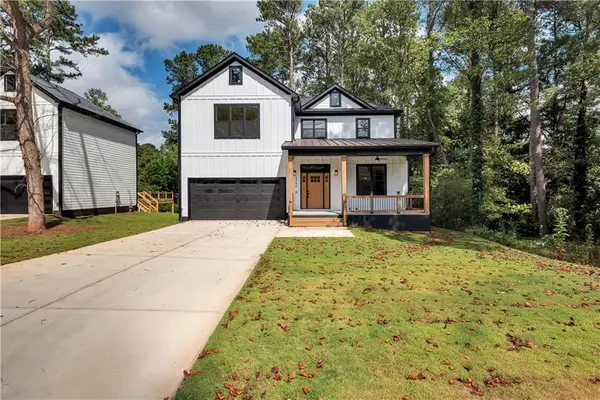 $750,000Active4 beds 4 baths2,683 sq. ft.
$750,000Active4 beds 4 baths2,683 sq. ft.2796 Arborcrest Drive, Decatur, GA 30033
MLS# 7656790Listed by: HOMESMART - New
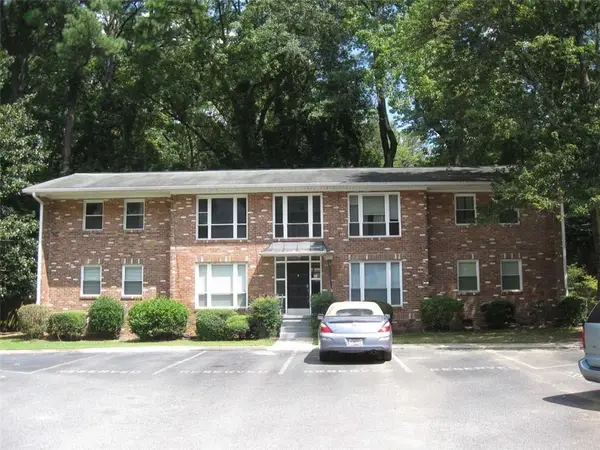 $219,900Active2 beds 1 baths923 sq. ft.
$219,900Active2 beds 1 baths923 sq. ft.510 Coventry Road #8 - C, Decatur, GA 30030
MLS# 7656689Listed by: LIST 4 LESS REALTY - Coming Soon
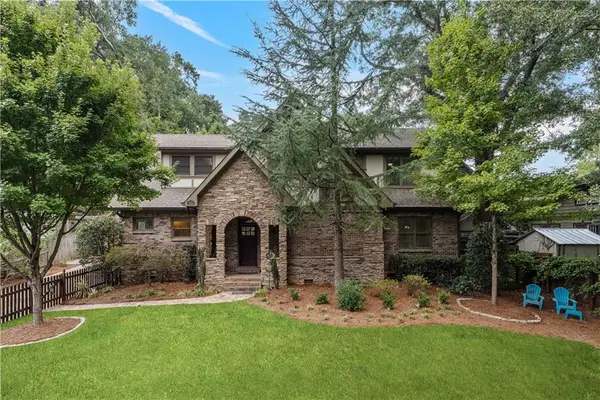 $1,695,000Coming Soon5 beds 5 baths
$1,695,000Coming Soon5 beds 5 baths211 W Hill Street, Decatur, GA 30030
MLS# 7656520Listed by: ATLANTA FINE HOMES SOTHEBY'S INTERNATIONAL - New
 $1,299,000Active5 beds 5 baths3,814 sq. ft.
$1,299,000Active5 beds 5 baths3,814 sq. ft.1271 Fenway Circle, Decatur, GA 30030
MLS# 7656377Listed by: KELLER KNAPP - New
 $689,000Active-- beds -- baths
$689,000Active-- beds -- baths119 N Candler Street, Decatur, GA 30030
MLS# 7656656Listed by: RE/MAX METRO ATLANTA CITYSIDE - New
 $369,900Active2 beds 2 baths1,558 sq. ft.
$369,900Active2 beds 2 baths1,558 sq. ft.1453 Hampton Glen Court, Decatur, GA 30033
MLS# 7656626Listed by: HOLLEY REALTY TEAM - New
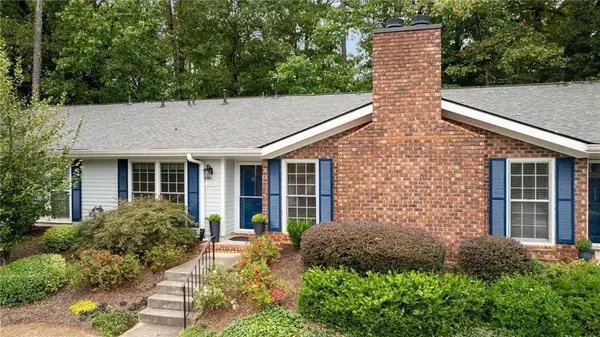 $385,000Active2 beds 2 baths1,307 sq. ft.
$385,000Active2 beds 2 baths1,307 sq. ft.1117 Moorestown Circle, Decatur, GA 30033
MLS# 7655470Listed by: DOMO REALTY - New
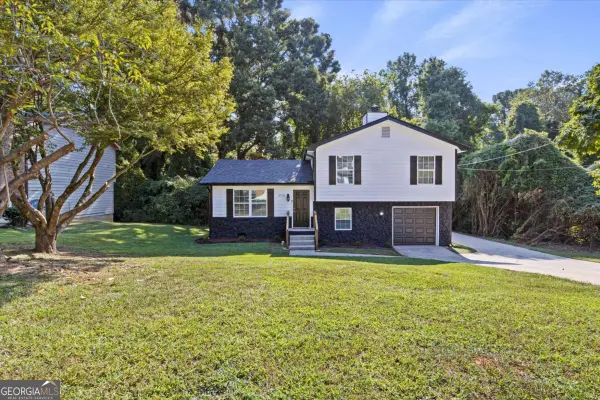 $290,000Active3 beds 2 baths1,344 sq. ft.
$290,000Active3 beds 2 baths1,344 sq. ft.3778 Glen Mora Drive, Decatur, GA 30032
MLS# 10613713Listed by: Virtual Properties Realty.Net - New
 $350,000Active5 beds 3 baths2,474 sq. ft.
$350,000Active5 beds 3 baths2,474 sq. ft.4441 Sterling Forest Drive, Decatur, GA 30034
MLS# 7656463Listed by: CHAPMAN HALL PREMIER, REALTORS
