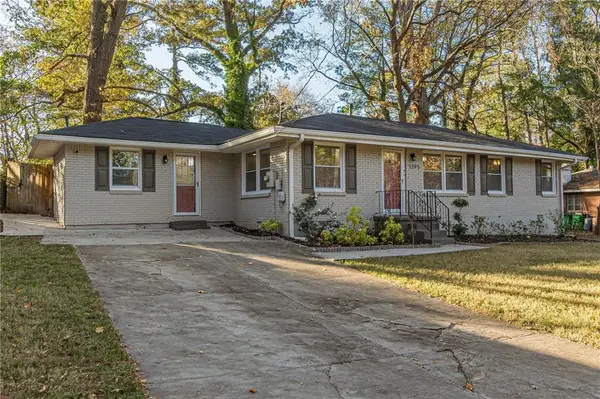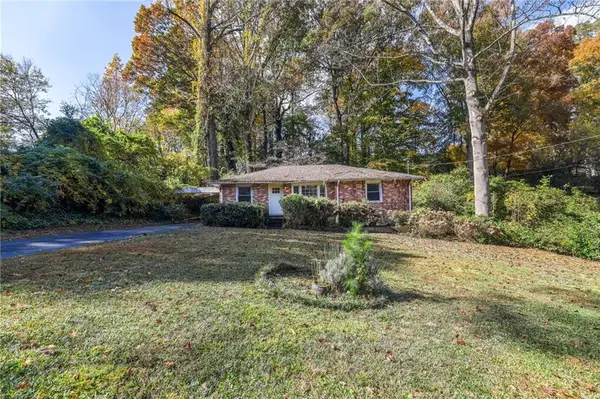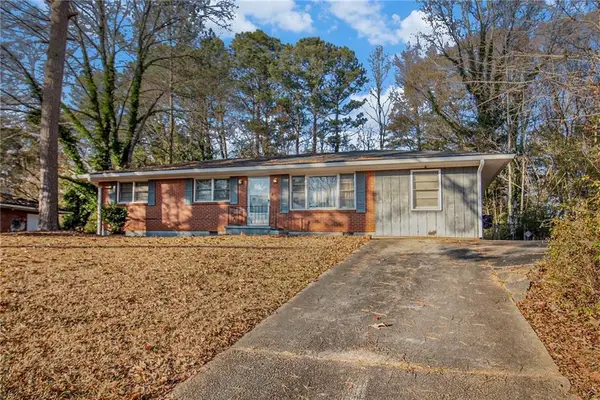1301 Stratford, Decatur, GA 30033
Local realty services provided by:ERA Sunrise Realty
1301 Stratford,Decatur, GA 30033
$227,000
- 1 Beds
- 1 Baths
- 869 sq. ft.
- Condominium
- Active
Listed by: heather young
Office: berkshire hathaway homeservices georgia properties
MLS#:7622580
Source:FIRSTMLS
Price summary
- Price:$227,000
- Price per sq. ft.:$261.22
- Monthly HOA dues:$318
About this home
Modern Comfort & Convenience in an Ideal Location
Welcome to your perfect one-bedroom retreat, ideally located with quick access to Emory, CHOA, the CDC, I-285, and downtown Atlanta. This third-floor gem offers comfort, convenience, and a touch of luxury.
Step inside to discover a thoughtfully designed floorplan featuring a custom walk-in closet, oversized pantry, and a private outdoor patio—the ideal spot for morning coffee or evening relaxation. This home is truly move-in ready with a stackable washer and dryer and refrigerator included—no need to bring a thing!
Enjoy peace of mind with recent upgrades, including a brand-new A/C system and garbage disposal (2024) and a never-used stove (2025).
The unit also comes with a reserved garage parking space, additional storage, and access to resort-style amenities, including a fitness center, pool, and clubhouse with meeting space. Whether you’re a first-time buyer, downsizing, or looking for an in-town investment, this condo offers unbeatable value in one of Atlanta’s most accessible and desirable locations.
Contact an agent
Home facts
- Year built:2002
- Listing ID #:7622580
- Updated:November 14, 2025 at 02:25 PM
Rooms and interior
- Bedrooms:1
- Total bathrooms:1
- Full bathrooms:1
- Living area:869 sq. ft.
Heating and cooling
- Cooling:Ceiling Fan(s), Central Air
- Heating:Central
Structure and exterior
- Roof:Composition
- Year built:2002
- Building area:869 sq. ft.
- Lot area:0.02 Acres
Schools
- High school:Druid Hills
- Middle school:Druid Hills
- Elementary school:Avondale
Utilities
- Water:Public, Water Available
- Sewer:Public Sewer
Finances and disclosures
- Price:$227,000
- Price per sq. ft.:$261.22
- Tax amount:$3,867 (2024)
New listings near 1301 Stratford
- New
 $725,000Active2 beds 3 baths1,966 sq. ft.
$725,000Active2 beds 3 baths1,966 sq. ft.417 Clairemont Avenue #115, Decatur, GA 30030
MLS# 7681271Listed by: ANSLEY REAL ESTATE | CHRISTIE'S INTERNATIONAL REAL ESTATE - New
 $549,900Active3 beds 4 baths2,408 sq. ft.
$549,900Active3 beds 4 baths2,408 sq. ft.102 Knob Hills Circle, Decatur, GA 30030
MLS# 7680791Listed by: KELLER WILLIAMS REALTY METRO ATLANTA - New
 $340,000Active3 beds 2 baths1,292 sq. ft.
$340,000Active3 beds 2 baths1,292 sq. ft.1395 Dennis Drive, Decatur, GA 30032
MLS# 7681156Listed by: KELLER WILLIAMS RLTY, FIRST ATLANTA - New
 $598,000Active3 beds 4 baths2,145 sq. ft.
$598,000Active3 beds 4 baths2,145 sq. ft.2076 Patterson Park Road, Decatur, GA 30033
MLS# 7677930Listed by: ATLANTA FINE HOMES SOTHEBY'S INTERNATIONAL - New
 $325,000Active3 beds 1 baths1,135 sq. ft.
$325,000Active3 beds 1 baths1,135 sq. ft.602 Clairmont Circle, Decatur, GA 30033
MLS# 7679744Listed by: COLDWELL BANKER REALTY - New
 $120,000Active2 beds 2 baths1,168 sq. ft.
$120,000Active2 beds 2 baths1,168 sq. ft.3575 Oakvale Road #911, Decatur, GA 30034
MLS# 7681109Listed by: WATKINS REAL ESTATE ASSOCIATES - New
 $240,000Active1 beds 1 baths872 sq. ft.
$240,000Active1 beds 1 baths872 sq. ft.1800 Clairmont Lake #124, Decatur, GA 30033
MLS# 7681110Listed by: HOLLEY REALTY TEAM - New
 $305,000Active5 beds 3 baths1,919 sq. ft.
$305,000Active5 beds 3 baths1,919 sq. ft.2390 Mellville Avenue, Decatur, GA 30032
MLS# 7680971Listed by: X FACTOR REALTY GROUP, INC. - New
 $160,000Active3 beds 1 baths1,248 sq. ft.
$160,000Active3 beds 1 baths1,248 sq. ft.4128 Lindsey Drive, Decatur, GA 30035
MLS# 7680859Listed by: MARK SPAIN REAL ESTATE - Open Sun, 2 to 4pmNew
 $1,200,000Active5 beds 4 baths3,014 sq. ft.
$1,200,000Active5 beds 4 baths3,014 sq. ft.126 Melrose Avenue, Decatur, GA 30030
MLS# 7678951Listed by: KELLER WILLIAMS REALTY METRO ATLANTA
