1374 Country Squire Drive, Decatur, GA 30033
Local realty services provided by:ERA Sunrise Realty

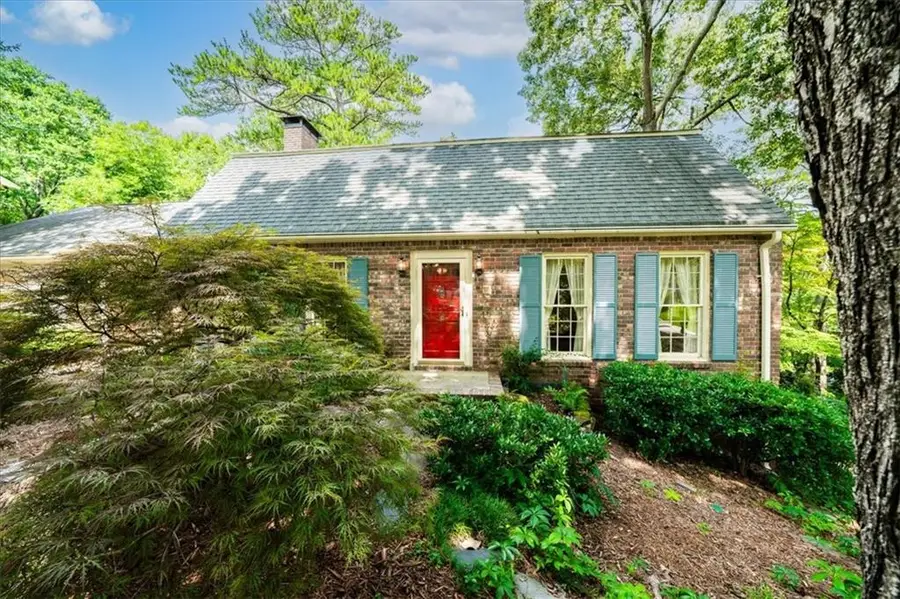
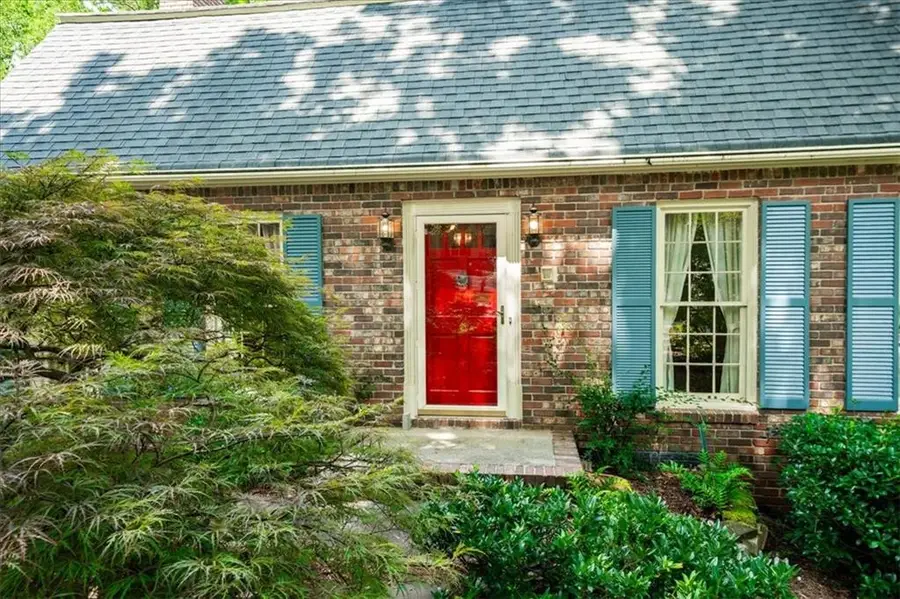
1374 Country Squire Drive,Decatur, GA 30033
$617,000
- 4 Beds
- 3 Baths
- 2,600 sq. ft.
- Single family
- Pending
Listed by:scott davenport
Office:1% lists greater atlanta
MLS#:7616799
Source:FIRSTMLS
Price summary
- Price:$617,000
- Price per sq. ft.:$237.31
About this home
A 1969 Charmer in Country Squire Acres! Freshly painted and move-in ready, this original-owner home is located in the close-knit neighborhood of Country Squire Acres, where neighbors still stop to chat on their walks. Lovingly maintained, it boasts large rooms, a well-designed floor plan, and an incredible amount of storage. (Fun fact: An identical home was even featured in a Home and Garden sweepstakes ad in 1973!) The family room is the heart of the home with its own entrance and front porch. The bay window is perfectly sized for a casual dining table. From there, you can access the kitchen and the screened porch, which overlooks a lovely shade garden. The kitchen, updated with Wolf cooktop, Insinkerator disposal, GE oven and Zephyr hood, Corian counters, tile back splash and under-cabinet lighting is large enough to add a center prep island. The double-door pantry includes laundry hookups, though there's also a dedicated laundry room on the lower level, complete with a laundry chute from the upper floors. A main-floor bedroom and bathroom are perfect for guests, an office, or crafts. Upstairs, the primary suite offers an ensuite bath, while two additional bedrooms share a hall bath. You'll also find access to an expansive attic over the garage. The lower level includes a rec room (finished), workshop, laundry and storage room with shelving, plus a separate storage area accessible from the yard for lawn and garden equipment. Enjoy unbeatable convenience: steps from the neighborhood pool and tennis courts, Druid Hills Middle School, Shamrock Forest (a favorite for dog walks) and the back entrance to Laurel Ridge Elementary. A mile of sidewalk takes you to Shamrock Plaza for shopping. Minutes away from Emory, CDC, Children's Healthcare and I-285. This home checks every box for space, convenience and community!
Contact an agent
Home facts
- Year built:1969
- Listing Id #:7616799
- Updated:August 03, 2025 at 07:11 AM
Rooms and interior
- Bedrooms:4
- Total bathrooms:3
- Full bathrooms:3
- Living area:2,600 sq. ft.
Heating and cooling
- Cooling:Heat Pump
- Heating:Heat Pump
Structure and exterior
- Roof:Composition
- Year built:1969
- Building area:2,600 sq. ft.
- Lot area:0.4 Acres
Schools
- High school:Druid Hills
- Middle school:Druid Hills
- Elementary school:Laurel Ridge
Utilities
- Water:Public, Water Available
- Sewer:Public Sewer, Sewer Available
Finances and disclosures
- Price:$617,000
- Price per sq. ft.:$237.31
- Tax amount:$9,065 (2023)
New listings near 1374 Country Squire Drive
- New
 $244,900Active3 beds 3 baths1,715 sq. ft.
$244,900Active3 beds 3 baths1,715 sq. ft.4069 Cress Way Run, Decatur, GA 30034
MLS# 10584489Listed by: Property Exxchange Realty - New
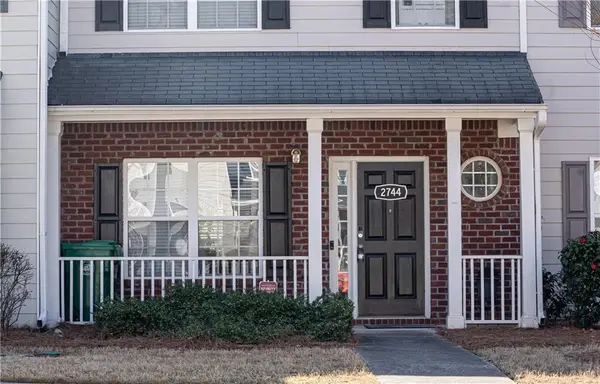 $184,900Active3 beds 3 baths1,412 sq. ft.
$184,900Active3 beds 3 baths1,412 sq. ft.2744 Snapfinger Manor, Decatur, GA 30035
MLS# 7632046Listed by: HORIZONZ REALTY, INC. - Coming Soon
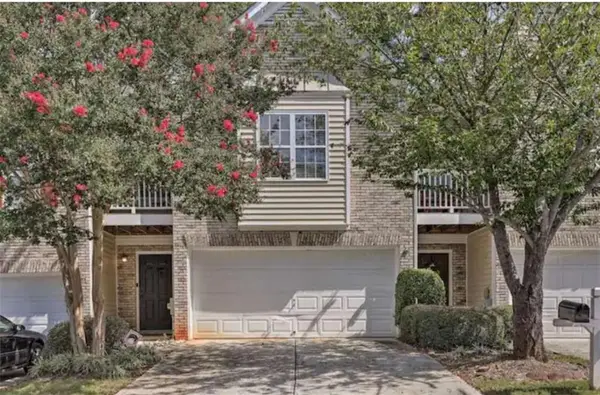 $266,000Coming Soon3 beds 3 baths
$266,000Coming Soon3 beds 3 baths2109 Manhattan Parkway, Decatur, GA 30035
MLS# 7632604Listed by: TRUST REALTY, LLC - Coming Soon
 $245,000Coming Soon2 beds 1 baths
$245,000Coming Soon2 beds 1 baths911 Tuxworth Circle, Decatur, GA 30033
MLS# 7632359Listed by: COMPASS - New
 $435,000Active0.55 Acres
$435,000Active0.55 Acres1151 Gavinwood Place, Decatur, GA 30033
MLS# 7632477Listed by: BOLST, INC. - New
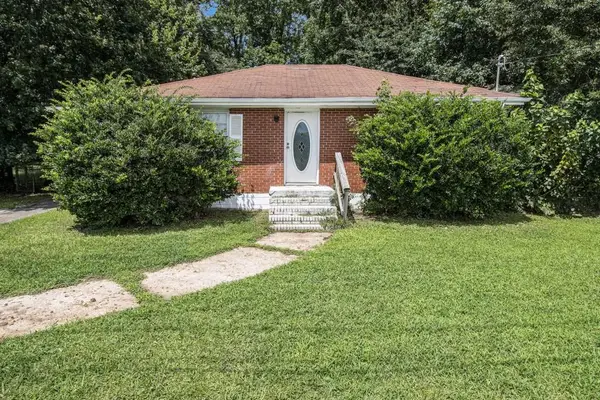 $180,000Active2 beds 1 baths1,012 sq. ft.
$180,000Active2 beds 1 baths1,012 sq. ft.2028 Cook Road, Decatur, GA 30032
MLS# 7632510Listed by: BOLST, INC. - New
 $255,000Active3 beds 3 baths1,751 sq. ft.
$255,000Active3 beds 3 baths1,751 sq. ft.3960 Wedgefield Circle, Decatur, GA 30035
MLS# 7631203Listed by: MAINSTAY BROKERAGE LLC - Open Sun, 2 to 4pmNew
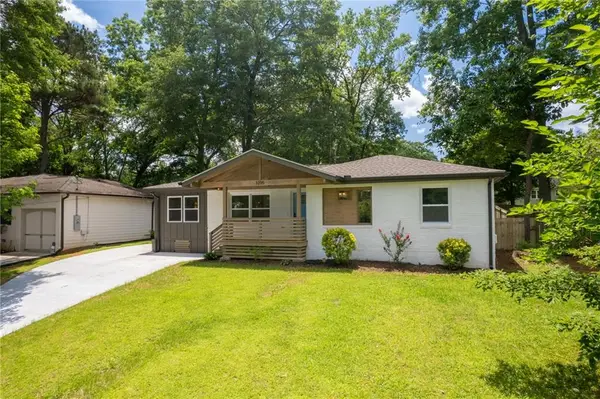 $334,900Active3 beds 2 baths1,250 sq. ft.
$334,900Active3 beds 2 baths1,250 sq. ft.3235 Bluebird Lane, Decatur, GA 30032
MLS# 7632344Listed by: PR REALTY AND ASSOCIATES - New
 $425,000Active5 beds 3 baths2,591 sq. ft.
$425,000Active5 beds 3 baths2,591 sq. ft.3453 Tulip Drive, Decatur, GA 30032
MLS# 7632442Listed by: BOLST, INC. - New
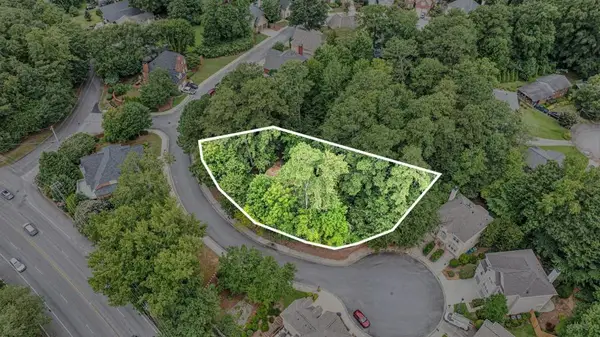 $435,000Active3 beds 2 baths1,356 sq. ft.
$435,000Active3 beds 2 baths1,356 sq. ft.1151 Gavinwood Place, Decatur, GA 30033
MLS# 7632464Listed by: BOLST, INC.
