1800 Clairmont Lake #412, Decatur, GA 30033
Local realty services provided by:ERA Towne Square Realty, Inc.
Listed by:marcus patton
Office:bhgre metro brokers
MLS#:7585624
Source:FIRSTMLS
Price summary
- Price:$400,000
- Price per sq. ft.:$236.83
- Monthly HOA dues:$4,763
About this home
Beautiful extra-spacious condo in thriving independent-living 55+ senior community. This double-sized end unit has two large bedrooms and two full bathrooms and a huge living space with plenty of room for friends and family to gather. The kitchen has white cabinets and appliances with a pass-through to the living room and dining room areas, and is adjacent to the breakfast nook. Freshly painted, with new luxury vinyl plank floors throughout. Spacious closets with plenty of shelves. This home has its own laundry room with full-sized washer and dryer included. Close to the elevators and trash/recycling area. Floor-to ceiling windows provide a panoramic view that includes the wooded South Peachtree Creek PATH Trail. Outdoor balcony catches the morning light and provides a shady spot to relax in the afternoon. Located just north of the city limits of Decatur, close to the historic Druid Hills neighborhood and Emory University's Clairmont Campus as well as the VA Hospital. Convenient to shopping, restaurants, and numerous parks and level nature trails. The monthly HOA fee covers two meals per day, all utilities (including cable and internet), housekeeping, linen service, pest control, basic maintenance, and transportation to local grocery stores. Within the facility is an indoor heated-saltwater pool, gym, hair salon, well-stocked library, large patio with raised gardening beds, a courtyard with benches, a sidewalk circling the lake, and a covered gazebo overlooking the lake! Clairmont Place offers activities both on and off campus as well as a vibrant community of neighbors.
Contact an agent
Home facts
- Year built:1989
- Listing ID #:7585624
- Updated:September 29, 2025 at 01:20 PM
Rooms and interior
- Bedrooms:2
- Total bathrooms:2
- Full bathrooms:2
- Living area:1,689 sq. ft.
Heating and cooling
- Cooling:Ceiling Fan(s), Central Air
- Heating:Central, Electric
Structure and exterior
- Roof:Composition
- Year built:1989
- Building area:1,689 sq. ft.
Schools
- High school:Druid Hills
- Middle school:Druid Hills
- Elementary school:Fernbank
Utilities
- Water:Public
- Sewer:Public Sewer
Finances and disclosures
- Price:$400,000
- Price per sq. ft.:$236.83
- Tax amount:$712 (2024)
New listings near 1800 Clairmont Lake #412
- New
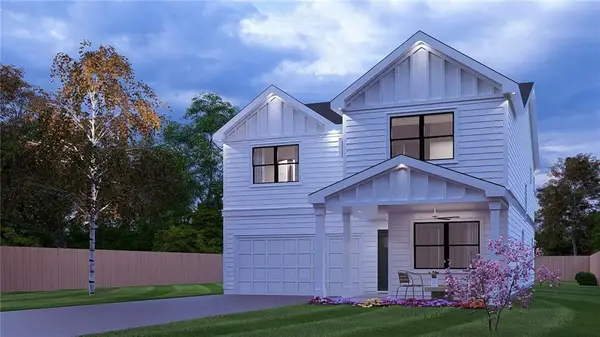 $719,900Active5 beds 3 baths2,949 sq. ft.
$719,900Active5 beds 3 baths2,949 sq. ft.1741 Thomas Street, Decatur, GA 30032
MLS# 7656768Listed by: COLDWELL BANKER REALTY - New
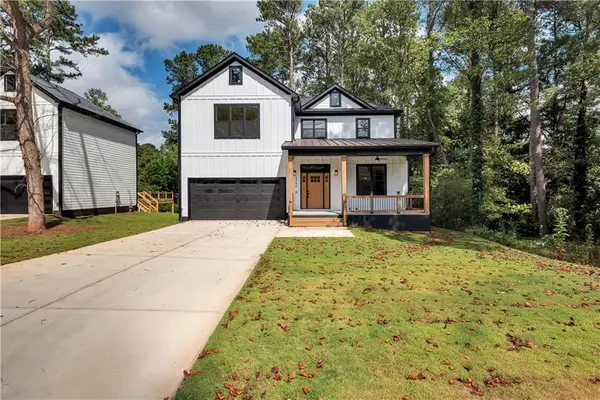 $750,000Active4 beds 4 baths2,683 sq. ft.
$750,000Active4 beds 4 baths2,683 sq. ft.2796 Arborcrest Drive, Decatur, GA 30033
MLS# 7656790Listed by: HOMESMART - New
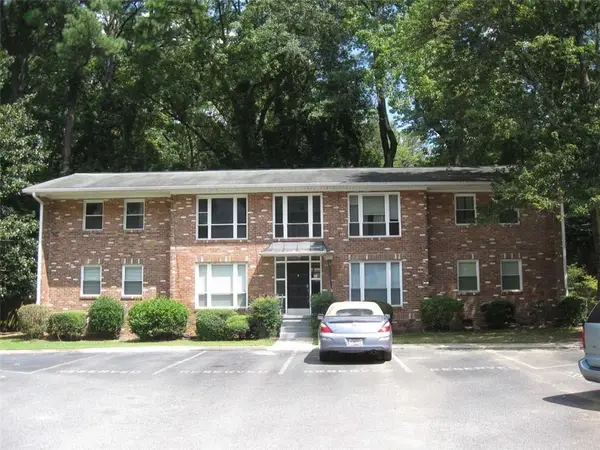 $219,900Active2 beds 1 baths923 sq. ft.
$219,900Active2 beds 1 baths923 sq. ft.510 Coventry Road #8 - C, Decatur, GA 30030
MLS# 7656689Listed by: LIST 4 LESS REALTY - Coming Soon
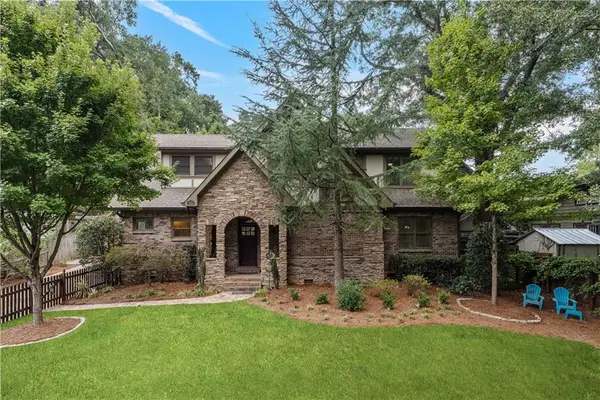 $1,695,000Coming Soon5 beds 5 baths
$1,695,000Coming Soon5 beds 5 baths211 W Hill Street, Decatur, GA 30030
MLS# 7656520Listed by: ATLANTA FINE HOMES SOTHEBY'S INTERNATIONAL - New
 $1,299,000Active5 beds 5 baths3,814 sq. ft.
$1,299,000Active5 beds 5 baths3,814 sq. ft.1271 Fenway Circle, Decatur, GA 30030
MLS# 7656377Listed by: KELLER KNAPP - New
 $689,000Active-- beds -- baths
$689,000Active-- beds -- baths119 N Candler Street, Decatur, GA 30030
MLS# 7656656Listed by: RE/MAX METRO ATLANTA CITYSIDE - New
 $369,900Active2 beds 2 baths1,558 sq. ft.
$369,900Active2 beds 2 baths1,558 sq. ft.1453 Hampton Glen Court, Decatur, GA 30033
MLS# 7656626Listed by: HOLLEY REALTY TEAM - New
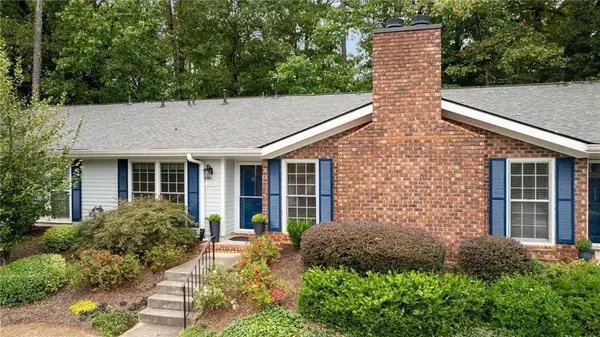 $385,000Active2 beds 2 baths1,307 sq. ft.
$385,000Active2 beds 2 baths1,307 sq. ft.1117 Moorestown Circle, Decatur, GA 30033
MLS# 7655470Listed by: DOMO REALTY - New
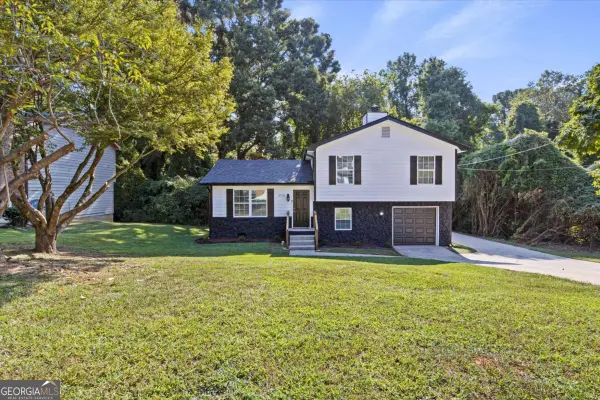 $290,000Active3 beds 2 baths1,344 sq. ft.
$290,000Active3 beds 2 baths1,344 sq. ft.3778 Glen Mora Drive, Decatur, GA 30032
MLS# 10613713Listed by: Virtual Properties Realty.Net - New
 $350,000Active5 beds 3 baths2,474 sq. ft.
$350,000Active5 beds 3 baths2,474 sq. ft.4441 Sterling Forest Drive, Decatur, GA 30034
MLS# 7656463Listed by: CHAPMAN HALL PREMIER, REALTORS
