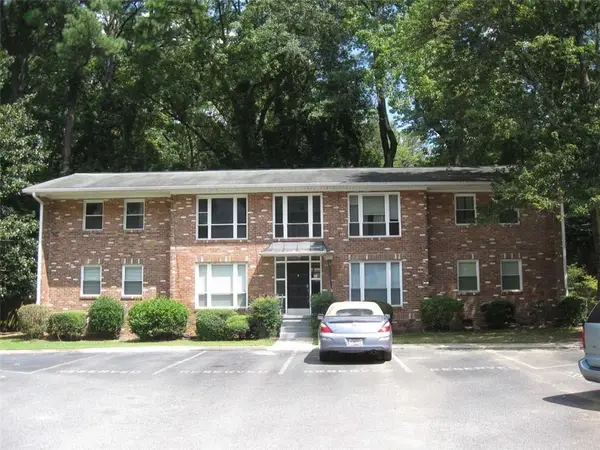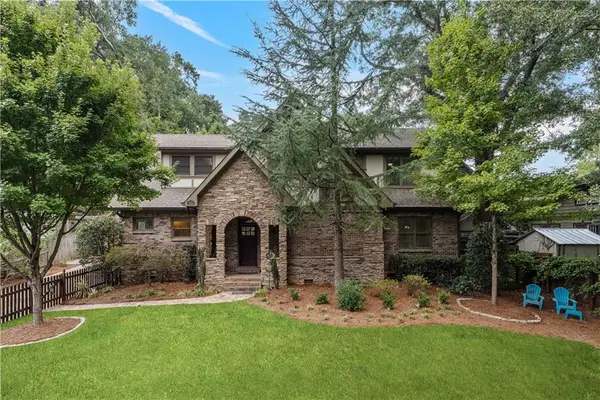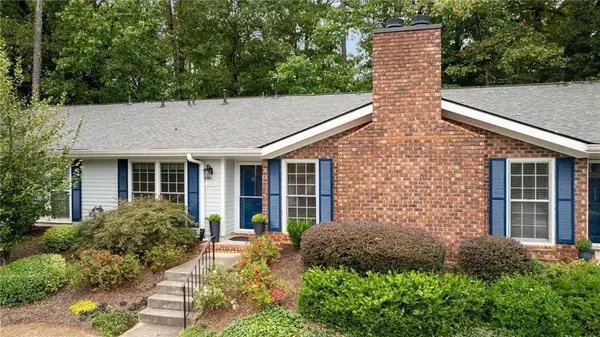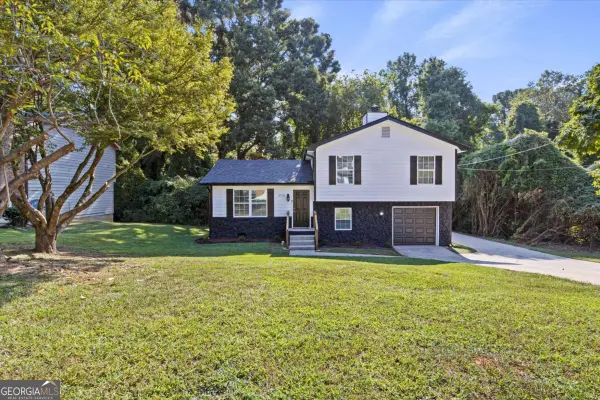2056 Falls Park Way, Decatur, GA 30033
Local realty services provided by:ERA Kings Bay Realty
Upcoming open houses
- Sun, Sep 2802:00 am - 05:00 pm
Listed by:candace fuqua
Office:avenue realty east decatur station
MLS#:10605660
Source:METROMLS
Price summary
- Price:$649,900
- Price per sq. ft.:$151.49
- Monthly HOA dues:$335
About this home
Discover the perfect blend of style, comfort, and convenience in this beautifully maintained townhome, ideally positioned within the highly sought-after Parkside at Mason Mill community. Overlooking one of the neighborhood's charming pocket parks, this residence offers a serene setting paired with modern amenities that make everyday living feel effortless. Step inside to an inviting open floor plan designed with entertaining in mind. The spacious kitchen boasts a natural gas cooktop, abundant cabinetry, and a generous island that flows seamlessly into the dining area and family room. Just beyond, the deck provides the ideal spot for morning coffee or unwinding with friends. Upstairs, the Primary Suite offers a private retreat with a spa-inspired bath featuring dual vanities, a walk-in shower, and separate water closet. Thoughtful upgrades include a near-instant hot water system and spacious walk-in closets for ultimate convenience. Two additional bedrooms, each with its own bathroom, give you ample space for guests. A two-car garage provides plenty of space for storage, shelving, or a workshop. The lock-and-leave lifestyle here is unmatched-your HOA takes care of exterior maintenance, landscaping, and dwelling insurance so you can enjoy the community's exceptional amenities, including a Jr. Olympic-sized pool, fitness center, and clubhouse. The clubhouse hosts a variety of social activities, making it easy to connect with your neighbors.. Bordering 120-acre Mason Mill Park, the community connects you to endless trails, tennis courts, playgrounds, and even ranger-led nature programs. The adjacent dog park ensures your four-legged family members get lots of exercise and playtime. Location is everything, and this home places you just minutes from Emory University and Hospital, the CDC, and the new Children's Hospital. Shopping, dining and entertainment options abound at the nearby Toco Hills Center, just a mile away. Downtown Decatur and Atlanta are both within easy reach, as are major highways for seamless commuting. This townhome offers more than just a place to live-it's a complete lifestyle. Come experience the best of Parkside at Mason Mill and make this stunning residence your next home.
Contact an agent
Home facts
- Year built:2020
- Listing ID #:10605660
- Updated:September 28, 2025 at 10:37 AM
Rooms and interior
- Bedrooms:3
- Total bathrooms:4
- Full bathrooms:3
- Half bathrooms:1
- Living area:4,290 sq. ft.
Heating and cooling
- Cooling:Ceiling Fan(s), Central Air, Whole House Fan, Zoned
- Heating:Central, Electric, Forced Air, Heat Pump
Structure and exterior
- Roof:Composition
- Year built:2020
- Building area:4,290 sq. ft.
- Lot area:0.02 Acres
Schools
- High school:Druid Hills
- Middle school:Druid Hills
- Elementary school:Briar Vista
Utilities
- Water:Public
- Sewer:Public Sewer
Finances and disclosures
- Price:$649,900
- Price per sq. ft.:$151.49
- Tax amount:$10,283 (24)
New listings near 2056 Falls Park Way
- New
 $219,900Active2 beds 1 baths923 sq. ft.
$219,900Active2 beds 1 baths923 sq. ft.510 Coventry Road #8 - C, Decatur, GA 30030
MLS# 7656689Listed by: LIST 4 LESS REALTY - Coming Soon
 $1,695,000Coming Soon5 beds 5 baths
$1,695,000Coming Soon5 beds 5 baths211 W Hill Street, Decatur, GA 30030
MLS# 7656520Listed by: ATLANTA FINE HOMES SOTHEBY'S INTERNATIONAL - New
 $1,299,000Active5 beds 5 baths3,814 sq. ft.
$1,299,000Active5 beds 5 baths3,814 sq. ft.1271 Fenway Circle, Decatur, GA 30030
MLS# 7656377Listed by: KELLER KNAPP - New
 $689,000Active-- beds -- baths
$689,000Active-- beds -- baths119 N Candler Street, Decatur, GA 30030
MLS# 7656656Listed by: RE/MAX METRO ATLANTA CITYSIDE - New
 $369,900Active2 beds 2 baths1,558 sq. ft.
$369,900Active2 beds 2 baths1,558 sq. ft.1453 Hampton Glen Court, Decatur, GA 30033
MLS# 7656626Listed by: HOLLEY REALTY TEAM - Coming Soon
 $385,000Coming Soon2 beds 2 baths
$385,000Coming Soon2 beds 2 baths1117 Moorestown Circle, Decatur, GA 30033
MLS# 7655470Listed by: DOMO REALTY - New
 $290,000Active3 beds 2 baths1,344 sq. ft.
$290,000Active3 beds 2 baths1,344 sq. ft.3778 Glen Mora Drive, Decatur, GA 30032
MLS# 10613713Listed by: Virtual Properties Realty.Net - New
 $350,000Active5 beds 3 baths2,474 sq. ft.
$350,000Active5 beds 3 baths2,474 sq. ft.4441 Sterling Forest Drive, Decatur, GA 30034
MLS# 7656463Listed by: CHAPMAN HALL PREMIER, REALTORS - New
 $229,000Active2 beds 1 baths1,045 sq. ft.
$229,000Active2 beds 1 baths1,045 sq. ft.907 Tuxworth Circle, Decatur, GA 30033
MLS# 7656426Listed by: KELLER KNAPP - New
 $199,000Active4 beds 3 baths1,949 sq. ft.
$199,000Active4 beds 3 baths1,949 sq. ft.2369 Aurie Drive, Decatur, GA 30034
MLS# 10613614Listed by: A-Plus Properties Realty, Inc.
