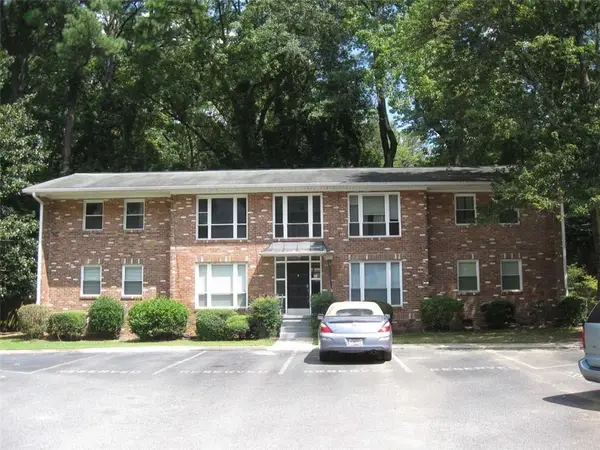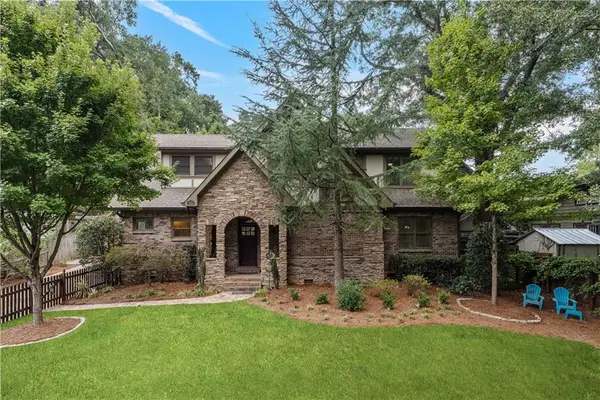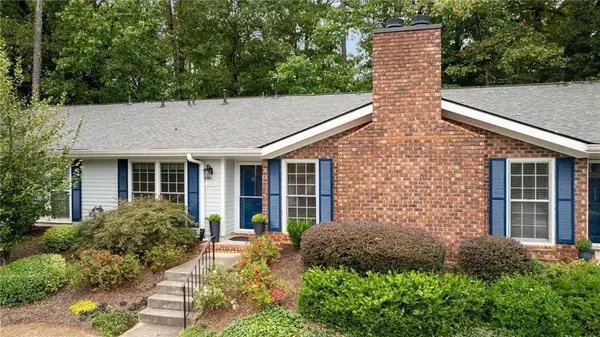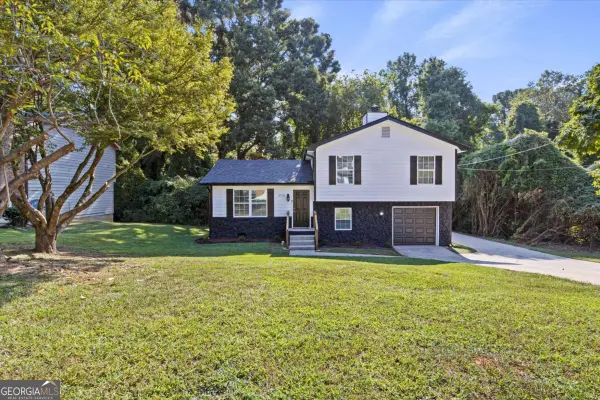2077 Trailmark Drive, Decatur, GA 30033
Local realty services provided by:ERA Kings Bay Realty
2077 Trailmark Drive,Decatur, GA 30033
$675,000
- 4 Beds
- 3 Baths
- 2,245 sq. ft.
- Single family
- Active
Listed by:margot griffin4044313377, realestatemargot@gmail.com
Office:keller williams rlty atl. part
MLS#:10597759
Source:METROMLS
Price summary
- Price:$675,000
- Price per sq. ft.:$300.67
About this home
Welcome home! Upon entering this charming home, you will be greeted by a light filled, open-plan main level featuring a sizable kitchen, living and dining area. Large windows draw you out to the big backyard beyond. The home features continuous wood floors throughout, beautiful wall treatments, and a feeling of coziness despite its spacious design. Upstairs are three generously sized bedrooms including the primary suite with a double sink vanity and garden tub and an additional full hall bathroom. Downstairs features a second large living room and a reading nook with built-in bookshelves and a butcher block countertop that is perfect for a dry bar or standing office. Continuing downstairs you will find a spacious laundry/utility room with tons of cabinet space and a huge utility sink. The door to the side yard allows this room to also function as a mudroom. Further down the hall is a bathroom with a standing shower and fourth bedroom. While perfect as an office and workout space, as shown, this bedroom and bathroom would also work wonderfully as a cheerful, private guest suite. The home is situated on a generous sized lot with mature trees and plants. A large patio off the dining room creates the opportunity for indoor/outdoor living and the garden shed offers ample storage. The yard has a gentle slope and feels serene in the midst of the hustle and bustle of a city. Plenty of space for a pool! Nearby Leafmore-Creek Park offers a beautiful Swim/Tennis facility for a reasonable membership fee dependent on family size. You will feel the love in this home. See it today!
Contact an agent
Home facts
- Year built:1960
- Listing ID #:10597759
- Updated:September 28, 2025 at 10:47 AM
Rooms and interior
- Bedrooms:4
- Total bathrooms:3
- Full bathrooms:3
- Living area:2,245 sq. ft.
Heating and cooling
- Cooling:Central Air
- Heating:Central
Structure and exterior
- Roof:Composition
- Year built:1960
- Building area:2,245 sq. ft.
- Lot area:0.31 Acres
Schools
- High school:Lakeside
- Middle school:Henderson
- Elementary school:Sagamore Hills
Utilities
- Water:Public, Water Available
- Sewer:Public Sewer, Sewer Available
Finances and disclosures
- Price:$675,000
- Price per sq. ft.:$300.67
- Tax amount:$7,009 (2024)
New listings near 2077 Trailmark Drive
- New
 $219,900Active2 beds 1 baths923 sq. ft.
$219,900Active2 beds 1 baths923 sq. ft.510 Coventry Road #8 - C, Decatur, GA 30030
MLS# 7656689Listed by: LIST 4 LESS REALTY - Coming Soon
 $1,695,000Coming Soon5 beds 5 baths
$1,695,000Coming Soon5 beds 5 baths211 W Hill Street, Decatur, GA 30030
MLS# 7656520Listed by: ATLANTA FINE HOMES SOTHEBY'S INTERNATIONAL - New
 $1,299,000Active5 beds 5 baths3,814 sq. ft.
$1,299,000Active5 beds 5 baths3,814 sq. ft.1271 Fenway Circle, Decatur, GA 30030
MLS# 7656377Listed by: KELLER KNAPP - New
 $689,000Active-- beds -- baths
$689,000Active-- beds -- baths119 N Candler Street, Decatur, GA 30030
MLS# 7656656Listed by: RE/MAX METRO ATLANTA CITYSIDE - New
 $369,900Active2 beds 2 baths1,558 sq. ft.
$369,900Active2 beds 2 baths1,558 sq. ft.1453 Hampton Glen Court, Decatur, GA 30033
MLS# 7656626Listed by: HOLLEY REALTY TEAM - Coming Soon
 $385,000Coming Soon2 beds 2 baths
$385,000Coming Soon2 beds 2 baths1117 Moorestown Circle, Decatur, GA 30033
MLS# 7655470Listed by: DOMO REALTY - New
 $290,000Active3 beds 2 baths1,344 sq. ft.
$290,000Active3 beds 2 baths1,344 sq. ft.3778 Glen Mora Drive, Decatur, GA 30032
MLS# 10613713Listed by: Virtual Properties Realty.Net - New
 $350,000Active5 beds 3 baths2,474 sq. ft.
$350,000Active5 beds 3 baths2,474 sq. ft.4441 Sterling Forest Drive, Decatur, GA 30034
MLS# 7656463Listed by: CHAPMAN HALL PREMIER, REALTORS - New
 $229,000Active2 beds 1 baths1,045 sq. ft.
$229,000Active2 beds 1 baths1,045 sq. ft.907 Tuxworth Circle, Decatur, GA 30033
MLS# 7656426Listed by: KELLER KNAPP - New
 $199,000Active4 beds 3 baths1,949 sq. ft.
$199,000Active4 beds 3 baths1,949 sq. ft.2369 Aurie Drive, Decatur, GA 30034
MLS# 10613614Listed by: A-Plus Properties Realty, Inc.
