2272 Desmond Drive, Decatur, GA 30033
Local realty services provided by:ERA Sunrise Realty
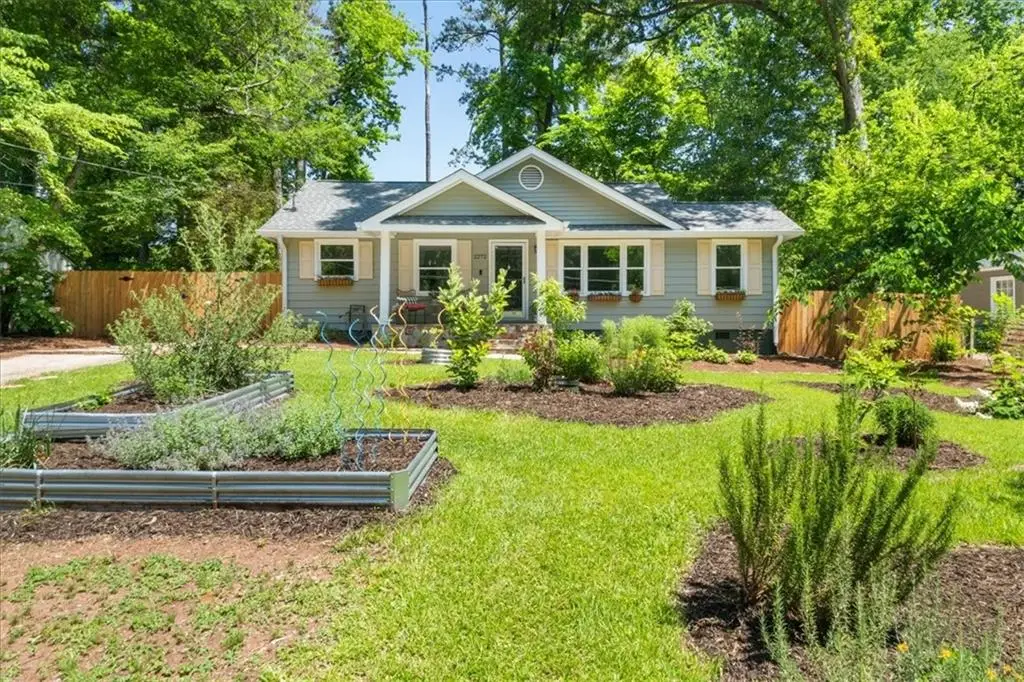
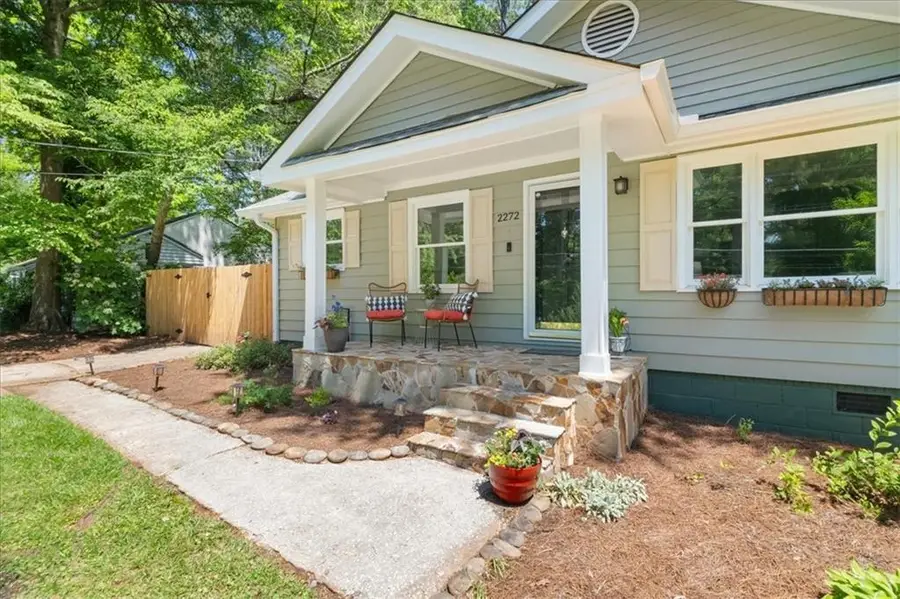
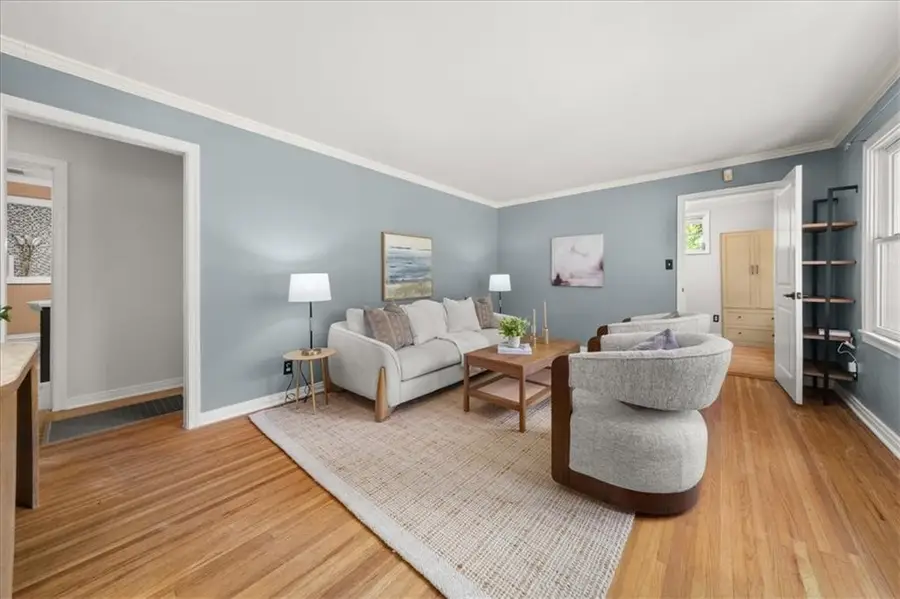
2272 Desmond Drive,Decatur, GA 30033
$520,000
- 3 Beds
- 2 Baths
- 1,350 sq. ft.
- Single family
- Active
Upcoming open houses
- Sun, Aug 1702:00 pm - 04:00 pm
Listed by:mary stubbs rigger404-312-9126
Office:keller knapp
MLS#:7583477
Source:FIRSTMLS
Price summary
- Price:$520,000
- Price per sq. ft.:$385.19
About this home
Location Location Location!! This delightful home is nestled in the wonderful and friendly neighborhood of Medlock, which enjoys easy commutes, a wide array of dining and shopping options close by but also numerous amenities such as a playground, a pool, baseball fields and the extensive South Peachtree Creek Trail. On the SPC trail one can shut out the chaos and decompress surrounded by the sights and sounds of nature. With 3 BR and 2 Bath, as well as bonus spaces, such as the den and sunroom, this home affords its owners ample room to spread out. Living spaces continue to expand moving outside with a large wrap around deck, a patio, and a front porch. The completely fenced rear yard provides exceptional privacy. The VA, Emory's Clairmont Campus are extremely close by as is the Clifton Shuttle. Emory's Main Campus, Hospital and the CDC an are just a couple of miles away. Back on the Market for reasons that had nothing to do with Seller, house, or financing.
Contact an agent
Home facts
- Year built:1950
- Listing Id #:7583477
- Updated:August 07, 2025 at 07:37 PM
Rooms and interior
- Bedrooms:3
- Total bathrooms:2
- Full bathrooms:2
- Living area:1,350 sq. ft.
Heating and cooling
- Cooling:Ceiling Fan(s), Central Air
- Heating:Central, Forced Air
Structure and exterior
- Roof:Composition
- Year built:1950
- Building area:1,350 sq. ft.
- Lot area:0.22 Acres
Schools
- High school:Druid Hills
- Middle school:Druid Hills
- Elementary school:Fernbank
Utilities
- Water:Public, Water Available
- Sewer:Public Sewer, Sewer Available
Finances and disclosures
- Price:$520,000
- Price per sq. ft.:$385.19
- Tax amount:$6,251 (2024)
New listings near 2272 Desmond Drive
- New
 $244,900Active3 beds 3 baths1,715 sq. ft.
$244,900Active3 beds 3 baths1,715 sq. ft.4069 Cress Way Run, Decatur, GA 30034
MLS# 10584489Listed by: Property Exxchange Realty - New
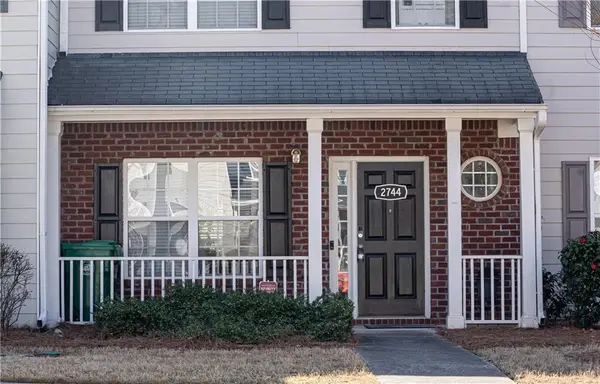 $184,900Active3 beds 3 baths1,412 sq. ft.
$184,900Active3 beds 3 baths1,412 sq. ft.2744 Snapfinger Manor, Decatur, GA 30035
MLS# 7632046Listed by: HORIZONZ REALTY, INC. - Coming Soon
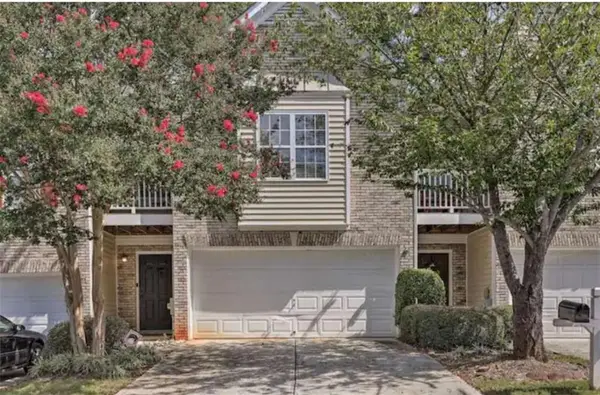 $266,000Coming Soon3 beds 3 baths
$266,000Coming Soon3 beds 3 baths2109 Manhattan Parkway, Decatur, GA 30035
MLS# 7632604Listed by: TRUST REALTY, LLC - Coming Soon
 $245,000Coming Soon2 beds 1 baths
$245,000Coming Soon2 beds 1 baths911 Tuxworth Circle, Decatur, GA 30033
MLS# 7632359Listed by: COMPASS - New
 $435,000Active0.55 Acres
$435,000Active0.55 Acres1151 Gavinwood Place, Decatur, GA 30033
MLS# 7632477Listed by: BOLST, INC. - New
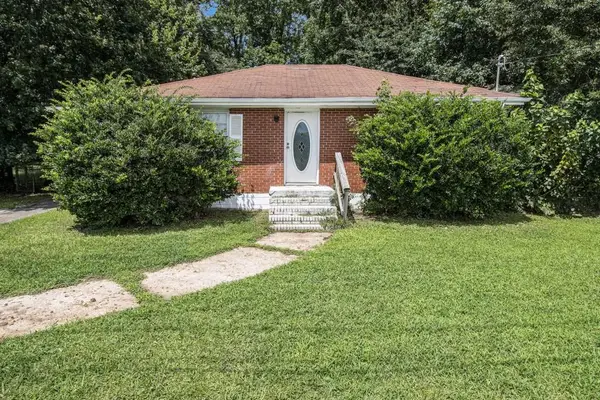 $180,000Active2 beds 1 baths1,012 sq. ft.
$180,000Active2 beds 1 baths1,012 sq. ft.2028 Cook Road, Decatur, GA 30032
MLS# 7632510Listed by: BOLST, INC. - New
 $255,000Active3 beds 3 baths1,751 sq. ft.
$255,000Active3 beds 3 baths1,751 sq. ft.3960 Wedgefield Circle, Decatur, GA 30035
MLS# 7631203Listed by: MAINSTAY BROKERAGE LLC - Open Sun, 2 to 4pmNew
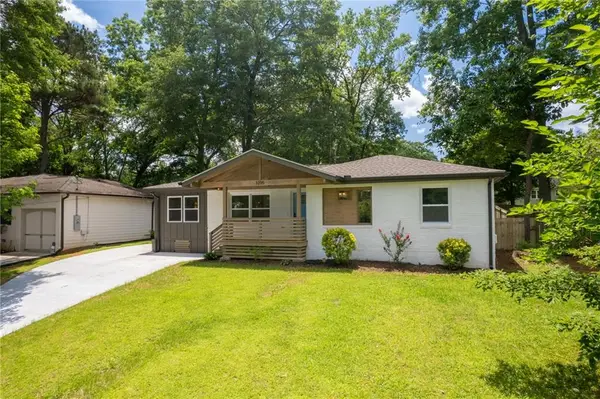 $334,900Active3 beds 2 baths1,250 sq. ft.
$334,900Active3 beds 2 baths1,250 sq. ft.3235 Bluebird Lane, Decatur, GA 30032
MLS# 7632344Listed by: PR REALTY AND ASSOCIATES - New
 $425,000Active5 beds 3 baths2,591 sq. ft.
$425,000Active5 beds 3 baths2,591 sq. ft.3453 Tulip Drive, Decatur, GA 30032
MLS# 7632442Listed by: BOLST, INC. - New
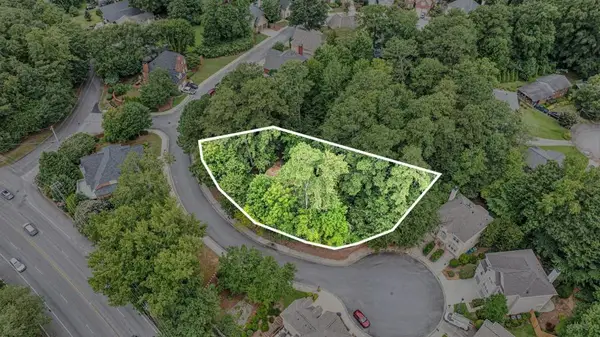 $435,000Active3 beds 2 baths1,356 sq. ft.
$435,000Active3 beds 2 baths1,356 sq. ft.1151 Gavinwood Place, Decatur, GA 30033
MLS# 7632464Listed by: BOLST, INC.
