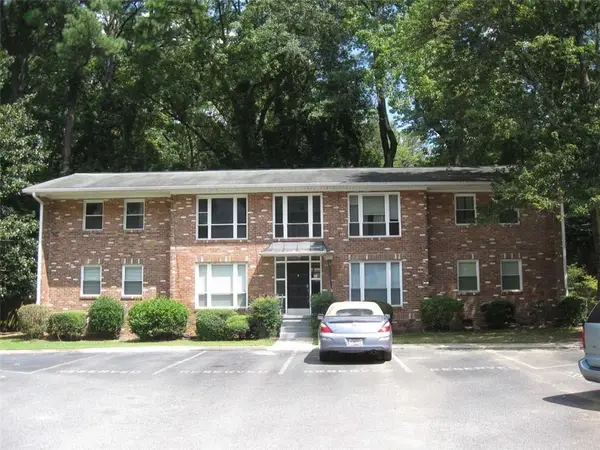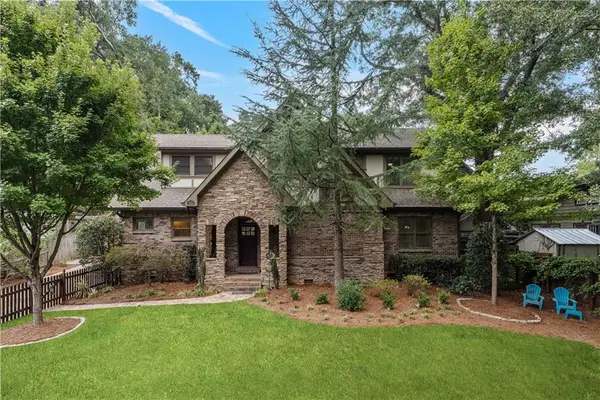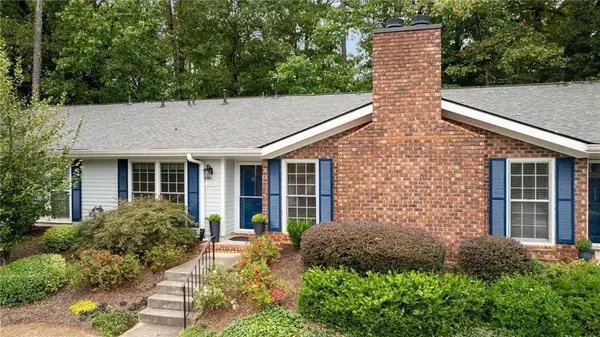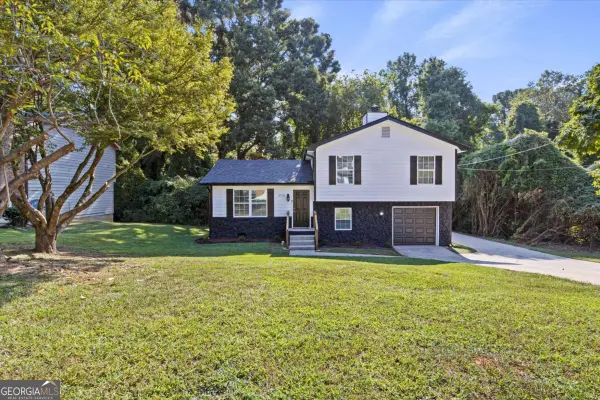2396 Lawrenceville Highway #F, Decatur, GA 30033
Local realty services provided by:ERA Kings Bay Realty
2396 Lawrenceville Highway #F,Decatur, GA 30033
$179,000
- 2 Beds
- 1 Baths
- 1,040 sq. ft.
- Condominium
- Active
Listed by:olivia futrell
Office:palmerhouse properties
MLS#:10602607
Source:METROMLS
Price summary
- Price:$179,000
- Price per sq. ft.:$172.12
- Monthly HOA dues:$310
About this home
Private wooded views from your top-floor private balcony. 2 Bedroom / 1 bath single-level condo inside I-285. Bright, open floorplan featuring sliding glass doors to private balcony with additional locking storage closet. Updated bathroom and kitchen with stone countertops, all new appliances, and in-unit laundry hookups. Elegant, low-maintenance LVP flooring throughout. The inviting open-concept layout flows effortlessly from the front door past a sizable coat closet into the living room, where sliding glass doors lead to a private outdoor seating area with picturesque wooded views. The stylish dining area connects to a contemporary kitchen, boasting new GE Stainless Steel appliances, granite countertops, and sleek wood cabinets. Down a private hallway, discover two generously sized bedrooms, including one with a substantial walk-in closet. Both bedrooms share a beautifully updated bathroom featuring crisp white subway tile and an elegant aquamarine shower niche. Additional amenities include an extra locked storage closet on the private balcony and in-unit laundry for added convenience. Norgate Manor offers an exceptional living experience with a gated swimming pool, a clubhouse with meeting rooms, a serene wooded community park with barbecue grill, and designated dog walk areas. The recently refinished parking lot and a dedicated COA board of engaged owners enhance this tranquil community. Don't miss this opportunity-bring your offers today! Owner-agent.
Contact an agent
Home facts
- Year built:1971
- Listing ID #:10602607
- Updated:September 28, 2025 at 10:47 AM
Rooms and interior
- Bedrooms:2
- Total bathrooms:1
- Full bathrooms:1
- Living area:1,040 sq. ft.
Heating and cooling
- Cooling:Ceiling Fan(s), Central Air, Electric
- Heating:Central, Electric, Forced Air
Structure and exterior
- Year built:1971
- Building area:1,040 sq. ft.
- Lot area:0.01 Acres
Schools
- High school:Druid Hills
- Middle school:Druid Hills
- Elementary school:Laurel Ridge
Utilities
- Water:Public, Water Available
- Sewer:Public Sewer, Sewer Available
Finances and disclosures
- Price:$179,000
- Price per sq. ft.:$172.12
- Tax amount:$2,831 (2024)
New listings near 2396 Lawrenceville Highway #F
- New
 $219,900Active2 beds 1 baths923 sq. ft.
$219,900Active2 beds 1 baths923 sq. ft.510 Coventry Road #8 - C, Decatur, GA 30030
MLS# 7656689Listed by: LIST 4 LESS REALTY - Coming Soon
 $1,695,000Coming Soon5 beds 5 baths
$1,695,000Coming Soon5 beds 5 baths211 W Hill Street, Decatur, GA 30030
MLS# 7656520Listed by: ATLANTA FINE HOMES SOTHEBY'S INTERNATIONAL - New
 $1,299,000Active5 beds 5 baths3,814 sq. ft.
$1,299,000Active5 beds 5 baths3,814 sq. ft.1271 Fenway Circle, Decatur, GA 30030
MLS# 7656377Listed by: KELLER KNAPP - New
 $689,000Active-- beds -- baths
$689,000Active-- beds -- baths119 N Candler Street, Decatur, GA 30030
MLS# 7656656Listed by: RE/MAX METRO ATLANTA CITYSIDE - New
 $369,900Active2 beds 2 baths1,558 sq. ft.
$369,900Active2 beds 2 baths1,558 sq. ft.1453 Hampton Glen Court, Decatur, GA 30033
MLS# 7656626Listed by: HOLLEY REALTY TEAM - Coming Soon
 $385,000Coming Soon2 beds 2 baths
$385,000Coming Soon2 beds 2 baths1117 Moorestown Circle, Decatur, GA 30033
MLS# 7655470Listed by: DOMO REALTY - New
 $290,000Active3 beds 2 baths1,344 sq. ft.
$290,000Active3 beds 2 baths1,344 sq. ft.3778 Glen Mora Drive, Decatur, GA 30032
MLS# 10613713Listed by: Virtual Properties Realty.Net - New
 $350,000Active5 beds 3 baths2,474 sq. ft.
$350,000Active5 beds 3 baths2,474 sq. ft.4441 Sterling Forest Drive, Decatur, GA 30034
MLS# 7656463Listed by: CHAPMAN HALL PREMIER, REALTORS - New
 $229,000Active2 beds 1 baths1,045 sq. ft.
$229,000Active2 beds 1 baths1,045 sq. ft.907 Tuxworth Circle, Decatur, GA 30033
MLS# 7656426Listed by: KELLER KNAPP - New
 $199,000Active4 beds 3 baths1,949 sq. ft.
$199,000Active4 beds 3 baths1,949 sq. ft.2369 Aurie Drive, Decatur, GA 30034
MLS# 10613614Listed by: A-Plus Properties Realty, Inc.
