2821 Laurel Ridge Drive, Decatur, GA 30033
Local realty services provided by:ERA Towne Square Realty, Inc.
2821 Laurel Ridge Drive,Decatur, GA 30033
$613,000
- 4 Beds
- 2 Baths
- - sq. ft.
- Single family
- Sold
Listed by:susan g schlittler
Office:homestead realtors, llc.
MLS#:7624975
Source:FIRSTMLS
Sorry, we are unable to map this address
Price summary
- Price:$613,000
About this home
Extend your summer fun by claiming this resort-like backyard for your own! Enjoy pool parties with multiple outdoor living spaces for grilling out, lawn games, and even a little pool side cabana, perfect for foosball or air hockey. And, if you’re a bit particular about your home and worried about wet partygoers traipsing through your house to find a bathroom, have no fear. There is backyard access to a half bath that you can close off from the rest of the house for guest use. This house has thought of everything – large open living spaces, expansive kitchen cabinets, two driveways, a covered carport, covered patio, spacious guest bedrooms and a large owner’s suite with great backyard views. Located in a mature, well-kept neighborhood just across the street from the coming soon Lulah Hills development, you can walk to the Laurel Ridge Elementary, Publix and soon multiple new eateries and shops, as well as trails that will connect to Emory. This is the perfect location for proximity to CDC, plus you’re a short drive to downtown Decatur. North Druid Woods has long been a haven for those looking to live ITP, while also favoring peace and quiet. Pool backyards like this are rare. Don’t let her get away!
Contact an agent
Home facts
- Year built:1957
- Listing ID #:7624975
- Updated:September 29, 2025 at 04:41 PM
Rooms and interior
- Bedrooms:4
- Total bathrooms:2
- Full bathrooms:2
Heating and cooling
- Cooling:Ceiling Fan(s), Central Air
- Heating:Natural Gas
Structure and exterior
- Roof:Composition
- Year built:1957
Schools
- High school:Druid Hills
- Middle school:Druid Hills
- Elementary school:Laurel Ridge
Utilities
- Water:Private
- Sewer:Public Sewer
Finances and disclosures
- Price:$613,000
- Tax amount:$7,236 (2024)
New listings near 2821 Laurel Ridge Drive
- New
 $499,999Active4 beds 3 baths2,102 sq. ft.
$499,999Active4 beds 3 baths2,102 sq. ft.2995 Katherine Valley Road, Decatur, GA 30032
MLS# 7657025Listed by: MAXIMUM ONE REALTY PARTNERS - New
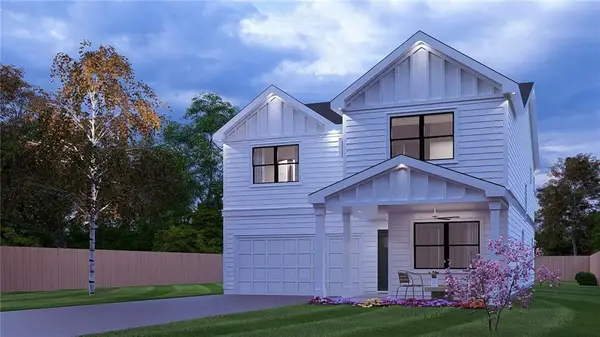 $719,900Active5 beds 3 baths2,949 sq. ft.
$719,900Active5 beds 3 baths2,949 sq. ft.1741 Thomas Street, Decatur, GA 30032
MLS# 7656768Listed by: COLDWELL BANKER REALTY - New
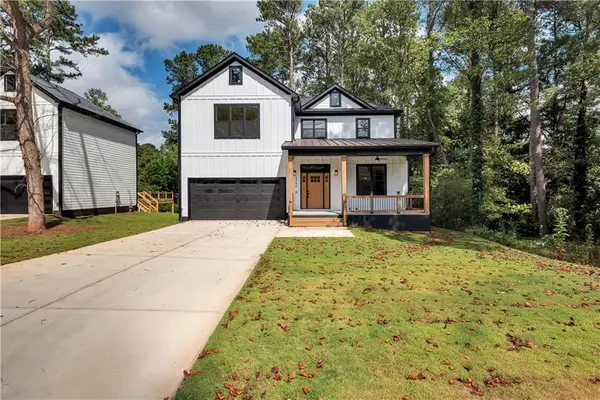 $750,000Active4 beds 4 baths2,683 sq. ft.
$750,000Active4 beds 4 baths2,683 sq. ft.2796 Arborcrest Drive, Decatur, GA 30033
MLS# 7656790Listed by: HOMESMART - New
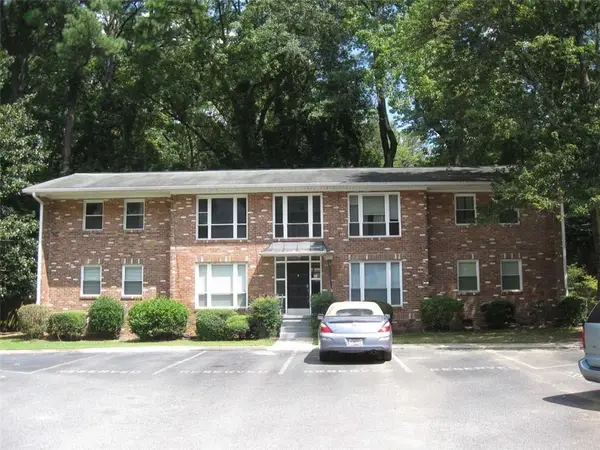 $219,900Active2 beds 1 baths923 sq. ft.
$219,900Active2 beds 1 baths923 sq. ft.510 Coventry Road #8 - C, Decatur, GA 30030
MLS# 7656689Listed by: LIST 4 LESS REALTY - Coming Soon
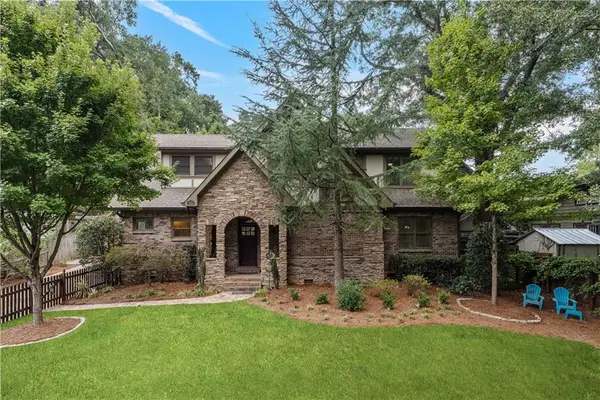 $1,695,000Coming Soon5 beds 5 baths
$1,695,000Coming Soon5 beds 5 baths211 W Hill Street, Decatur, GA 30030
MLS# 7656520Listed by: ATLANTA FINE HOMES SOTHEBY'S INTERNATIONAL - New
 $1,299,000Active5 beds 5 baths3,814 sq. ft.
$1,299,000Active5 beds 5 baths3,814 sq. ft.1271 Fenway Circle, Decatur, GA 30030
MLS# 7656377Listed by: KELLER KNAPP - New
 $689,000Active-- beds -- baths
$689,000Active-- beds -- baths119 N Candler Street, Decatur, GA 30030
MLS# 7656656Listed by: RE/MAX METRO ATLANTA CITYSIDE - New
 $369,900Active2 beds 2 baths1,558 sq. ft.
$369,900Active2 beds 2 baths1,558 sq. ft.1453 Hampton Glen Court, Decatur, GA 30033
MLS# 7656626Listed by: HOLLEY REALTY TEAM - New
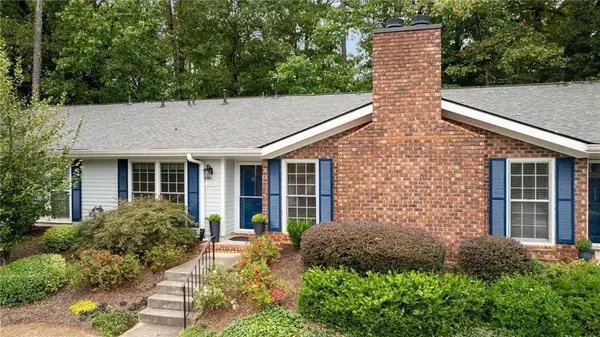 $385,000Active2 beds 2 baths1,307 sq. ft.
$385,000Active2 beds 2 baths1,307 sq. ft.1117 Moorestown Circle, Decatur, GA 30033
MLS# 7655470Listed by: DOMO REALTY - New
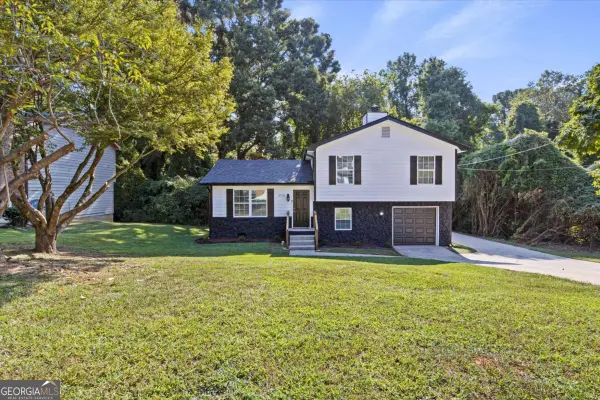 $290,000Active3 beds 2 baths1,344 sq. ft.
$290,000Active3 beds 2 baths1,344 sq. ft.3778 Glen Mora Drive, Decatur, GA 30032
MLS# 10613713Listed by: Virtual Properties Realty.Net
