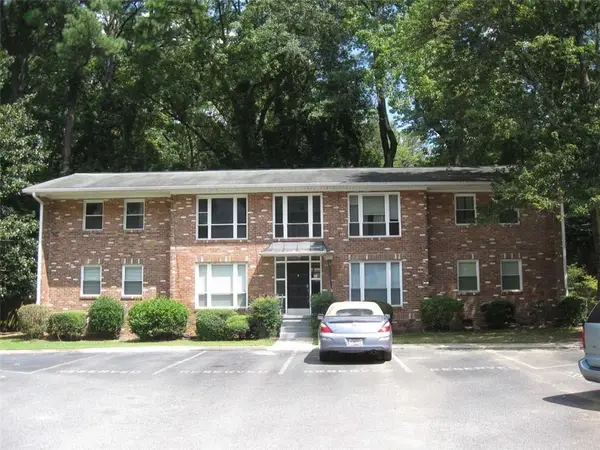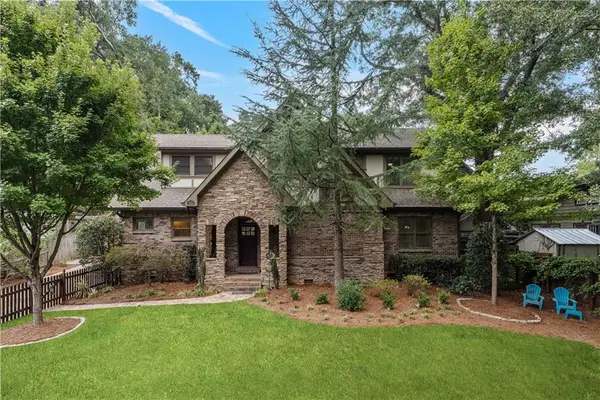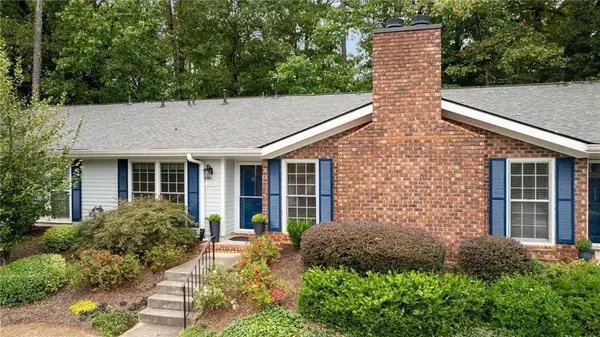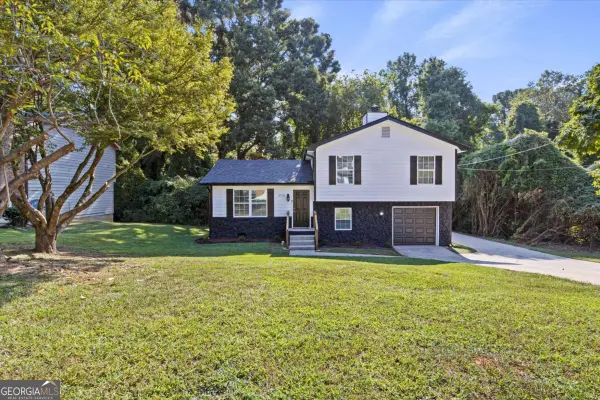2839 Ashbury Heights Road, Decatur, GA 30030
Local realty services provided by:ERA Towne Square Realty, Inc.
Listed by:cynthia baer
Office:keller williams realty
MLS#:10607531
Source:METROMLS
Price summary
- Price:$575,000
- Price per sq. ft.:$219.13
About this home
Tucked away on a rare Decatur cul-de-sac, this 3 bedroom, 3.5 bath home feels like a retreat while still being minutes from everything you need. Vaulted ceilings and wide windows open the home to the trees beyond, letting in natural light and a sense of calm that makes every day feel a little brighter. Inside, cozy details invite you to settle in, from the stacked stone gas fireplace to plantation shutters to a sunny loft just begging to be your reading retreat, home office, or extra bedroom. Fresh paint, updated finishes, and well-maintained systems mean you can move right in without worry. Downstairs, you'll find a finished industrial-style in-law suite with its own full kitchen, laundry, living room, dining area, and sleeping area accessed from interior or exterior. A flagstone path leads to its private patio, making it an inviting space for guests, extended family, or even a quiet home office tucked away from the rest of the home. Out back, the covered deck makes gathering easy in every season, while the fenced yard and low-maintenance turf keep weekends free for enjoying, not mowing. Two cheerful garden beds add color without fuss. Step beyond your door to nearby walking trails, the PATH, and Legacy Park, or head just around the corner to the brand-new Publix. All of this comes with the advantage of being right outside the City of Decatur, so you can enjoy the location with lower taxes. This isn't just a house, it's a soft place to land, a Decatur gem that balances comfort, flexibility, and community.
Contact an agent
Home facts
- Year built:1992
- Listing ID #:10607531
- Updated:September 28, 2025 at 10:17 AM
Rooms and interior
- Bedrooms:3
- Total bathrooms:4
- Full bathrooms:3
- Half bathrooms:1
- Living area:2,624 sq. ft.
Heating and cooling
- Cooling:Ceiling Fan(s), Central Air
- Heating:Forced Air
Structure and exterior
- Roof:Composition
- Year built:1992
- Building area:2,624 sq. ft.
- Lot area:0.13 Acres
Schools
- High school:Druid Hills
- Middle school:Druid Hills
- Elementary school:Avondale
Utilities
- Water:Public, Water Available
- Sewer:Public Sewer, Sewer Connected
Finances and disclosures
- Price:$575,000
- Price per sq. ft.:$219.13
- Tax amount:$5,495 (24)
New listings near 2839 Ashbury Heights Road
- New
 $219,900Active2 beds 1 baths923 sq. ft.
$219,900Active2 beds 1 baths923 sq. ft.510 Coventry Road #8 - C, Decatur, GA 30030
MLS# 7656689Listed by: LIST 4 LESS REALTY - Coming Soon
 $1,695,000Coming Soon5 beds 5 baths
$1,695,000Coming Soon5 beds 5 baths211 W Hill Street, Decatur, GA 30030
MLS# 7656520Listed by: ATLANTA FINE HOMES SOTHEBY'S INTERNATIONAL - New
 $1,299,000Active5 beds 5 baths3,814 sq. ft.
$1,299,000Active5 beds 5 baths3,814 sq. ft.1271 Fenway Circle, Decatur, GA 30030
MLS# 7656377Listed by: KELLER KNAPP - New
 $689,000Active-- beds -- baths
$689,000Active-- beds -- baths119 N Candler Street, Decatur, GA 30030
MLS# 7656656Listed by: RE/MAX METRO ATLANTA CITYSIDE - New
 $369,900Active2 beds 2 baths1,558 sq. ft.
$369,900Active2 beds 2 baths1,558 sq. ft.1453 Hampton Glen Court, Decatur, GA 30033
MLS# 7656626Listed by: HOLLEY REALTY TEAM - Coming Soon
 $385,000Coming Soon2 beds 2 baths
$385,000Coming Soon2 beds 2 baths1117 Moorestown Circle, Decatur, GA 30033
MLS# 7655470Listed by: DOMO REALTY - New
 $290,000Active3 beds 2 baths1,344 sq. ft.
$290,000Active3 beds 2 baths1,344 sq. ft.3778 Glen Mora Drive, Decatur, GA 30032
MLS# 10613713Listed by: Virtual Properties Realty.Net - New
 $350,000Active5 beds 3 baths2,474 sq. ft.
$350,000Active5 beds 3 baths2,474 sq. ft.4441 Sterling Forest Drive, Decatur, GA 30034
MLS# 7656463Listed by: CHAPMAN HALL PREMIER, REALTORS - New
 $229,000Active2 beds 1 baths1,045 sq. ft.
$229,000Active2 beds 1 baths1,045 sq. ft.907 Tuxworth Circle, Decatur, GA 30033
MLS# 7656426Listed by: KELLER KNAPP - New
 $199,000Active4 beds 3 baths1,949 sq. ft.
$199,000Active4 beds 3 baths1,949 sq. ft.2369 Aurie Drive, Decatur, GA 30034
MLS# 10613614Listed by: A-Plus Properties Realty, Inc.
