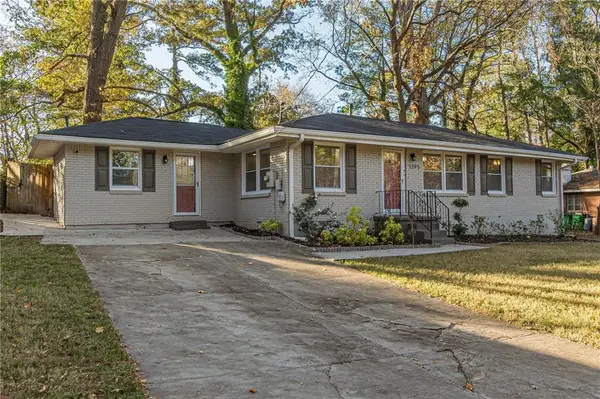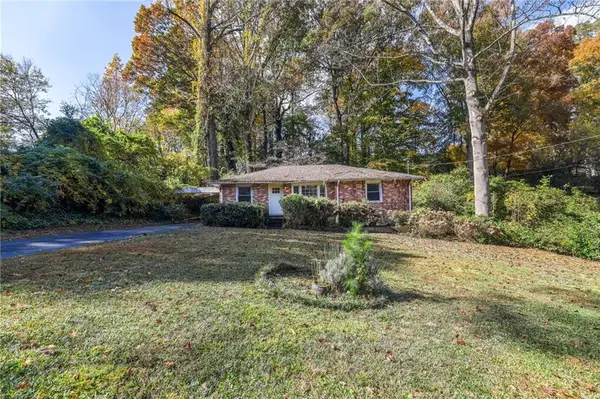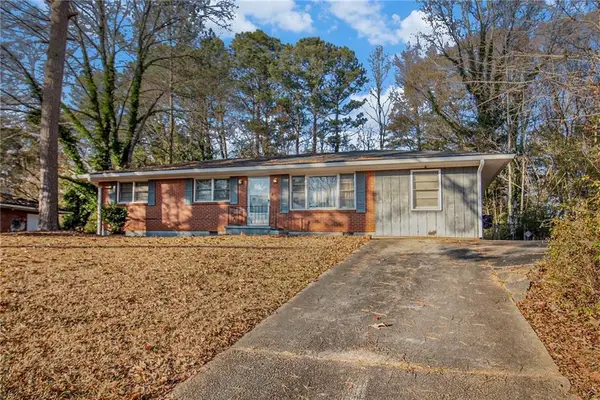3045 Lindon Lane, Decatur, GA 30033
Local realty services provided by:ERA Towne Square Realty, Inc.
3045 Lindon Lane,Decatur, GA 30033
$389,000
- 4 Beds
- 2 Baths
- 1,375 sq. ft.
- Single family
- Active
Listed by: syed firoz
Office: virtual properties realty.com
MLS#:7621537
Source:FIRSTMLS
Price summary
- Price:$389,000
- Price per sq. ft.:$282.91
About this home
Charming 4BR/2BA Upgraded Ranch in Valley Brook Estates – North Decatur (ITP).
Discover this beautifully renovated 4-bedroom, 2-bath ranch-style home in the quiet and established Valley Brook Estates community, located Inside the Perimeter (ITP) in highly desirable North Decatur.
Perfectly positioned for commuter convenience, the home offers quick access to Lawrenceville Hwy (US-29), McLendon Dr, US-78, North Druid Hills Rd, I-285, and I-85. You’re also just minutes from LaVista Rd, Clairemont Ave, and the vibrant Toco Hills shopping and dining district.
Recent upgrades and highlights include:
Modern kitchen with brand-new stainless steel appliances, custom cabinetry, and a stunning center island
Brand-New roof, Brand-new HVAC, and a brand-new water heater, brand-new windows,
New Luxury vinyl plank (LVP) flooring throughout,
Fresh interior and exterior paint
Spacious, level backyard – perfect for entertaining, gardening, or relaxing outdoors
This move-in ready home offers the perfect balance of peaceful living and prime location, ideal for families, professionals, or anyone seeking comfort and connectivity in the heart of Decatur.
Contact an agent
Home facts
- Year built:1955
- Listing ID #:7621537
- Updated:November 14, 2025 at 02:25 PM
Rooms and interior
- Bedrooms:4
- Total bathrooms:2
- Full bathrooms:2
- Living area:1,375 sq. ft.
Heating and cooling
- Cooling:Ceiling Fan(s), Central Air
- Heating:Central
Structure and exterior
- Roof:Composition
- Year built:1955
- Building area:1,375 sq. ft.
- Lot area:0.29 Acres
Schools
- High school:Druid Hills
- Middle school:Druid Hills
- Elementary school:Laurel Ridge
Utilities
- Water:Public, Water Available
- Sewer:Public Sewer, Sewer Available
Finances and disclosures
- Price:$389,000
- Price per sq. ft.:$282.91
- Tax amount:$4,086 (2024)
New listings near 3045 Lindon Lane
- New
 $725,000Active2 beds 3 baths1,966 sq. ft.
$725,000Active2 beds 3 baths1,966 sq. ft.417 Clairemont Avenue #115, Decatur, GA 30030
MLS# 7681271Listed by: ANSLEY REAL ESTATE | CHRISTIE'S INTERNATIONAL REAL ESTATE - New
 $549,900Active3 beds 4 baths2,408 sq. ft.
$549,900Active3 beds 4 baths2,408 sq. ft.102 Knob Hills Circle, Decatur, GA 30030
MLS# 7680791Listed by: KELLER WILLIAMS REALTY METRO ATLANTA - New
 $340,000Active3 beds 2 baths1,292 sq. ft.
$340,000Active3 beds 2 baths1,292 sq. ft.1395 Dennis Drive, Decatur, GA 30032
MLS# 7681156Listed by: KELLER WILLIAMS RLTY, FIRST ATLANTA - New
 $598,000Active3 beds 4 baths2,145 sq. ft.
$598,000Active3 beds 4 baths2,145 sq. ft.2076 Patterson Park Road, Decatur, GA 30033
MLS# 7677930Listed by: ATLANTA FINE HOMES SOTHEBY'S INTERNATIONAL - New
 $325,000Active3 beds 1 baths1,135 sq. ft.
$325,000Active3 beds 1 baths1,135 sq. ft.602 Clairmont Circle, Decatur, GA 30033
MLS# 7679744Listed by: COLDWELL BANKER REALTY - New
 $120,000Active2 beds 2 baths1,168 sq. ft.
$120,000Active2 beds 2 baths1,168 sq. ft.3575 Oakvale Road #911, Decatur, GA 30034
MLS# 7681109Listed by: WATKINS REAL ESTATE ASSOCIATES - New
 $240,000Active1 beds 1 baths872 sq. ft.
$240,000Active1 beds 1 baths872 sq. ft.1800 Clairmont Lake #124, Decatur, GA 30033
MLS# 7681110Listed by: HOLLEY REALTY TEAM - New
 $305,000Active5 beds 3 baths1,919 sq. ft.
$305,000Active5 beds 3 baths1,919 sq. ft.2390 Mellville Avenue, Decatur, GA 30032
MLS# 7680971Listed by: X FACTOR REALTY GROUP, INC. - New
 $160,000Active3 beds 1 baths1,248 sq. ft.
$160,000Active3 beds 1 baths1,248 sq. ft.4128 Lindsey Drive, Decatur, GA 30035
MLS# 7680859Listed by: MARK SPAIN REAL ESTATE - Open Sun, 2 to 4pmNew
 $1,200,000Active5 beds 4 baths3,014 sq. ft.
$1,200,000Active5 beds 4 baths3,014 sq. ft.126 Melrose Avenue, Decatur, GA 30030
MLS# 7678951Listed by: KELLER WILLIAMS REALTY METRO ATLANTA
