3876 Emerald North Drive, Decatur, GA 30035
Local realty services provided by:ERA Towne Square Realty, Inc.
Listed by:lane barr+14042132035, lane@lanebarr.com
Office:compass
MLS#:10606567
Source:METROMLS
Price summary
- Price:$295,000
- Price per sq. ft.:$187.06
About this home
Welcome to this spectacular ONE-level ranch in the desirable Emerald North neighborhood featuring an attached 2-car garage conveniently located at kitchen level. This beautifully renovated home boasts 4 true bedrooms* plus a separate home office space complete with a built-in desk and shelving. Step outside to enjoy a lovely walk-out, level, fenced-in backyard, perfect for outdoor gatherings. The level driveway provides ample off-street parking for family and friends. Inside, you'll find a gorgeous open floor plan that creates an inviting space for living and entertaining. The stunning kitchen seamlessly connects to the dining and large living areas, which feature elegant coffered ceilings. The kitchen is equipped with stainless steel appliances, beautiful granite countertops and backsplash, a range/oven with hood, a BOSCH dishwasher, a kitchen island, and plentiful updated cabinetry. The primary suite offers a luxurious en-suite bath with an updated double vanity and a gleaming glass-enclosed shower. A second full bath is conveniently located in the hallway, providing easy access for guests and spacious secondary bedrooms. Step outside to the stunning fenced-in backyard, where you can enjoy dining alfresco on the veranda, especially during the beautiful fall weather. This wonderful home is available now and won't last long! Don't miss the opportunity to make it yours.
Contact an agent
Home facts
- Year built:1969
- Listing ID #:10606567
- Updated:September 29, 2025 at 04:25 AM
Rooms and interior
- Bedrooms:4
- Total bathrooms:2
- Full bathrooms:2
- Living area:1,577 sq. ft.
Heating and cooling
- Cooling:Ceiling Fan(s), Central Air
- Heating:Forced Air
Structure and exterior
- Roof:Composition
- Year built:1969
- Building area:1,577 sq. ft.
- Lot area:0.3 Acres
Schools
- High school:Towers
- Middle school:Mary Mcleod Bethune
- Elementary school:Canby Lane
Utilities
- Water:Public
- Sewer:Private Sewer, Sewer Connected
Finances and disclosures
- Price:$295,000
- Price per sq. ft.:$187.06
- Tax amount:$3,385 (2024)
New listings near 3876 Emerald North Drive
- New
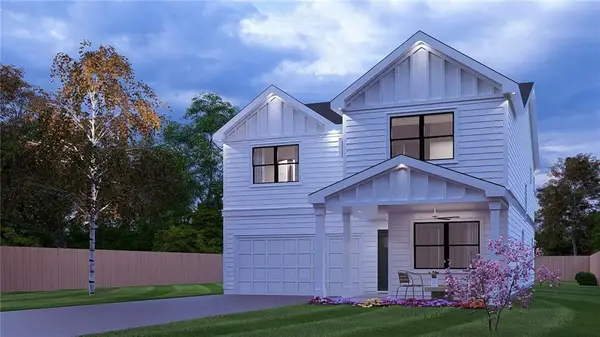 $719,900Active5 beds 3 baths2,949 sq. ft.
$719,900Active5 beds 3 baths2,949 sq. ft.1741 Thomas Street, Decatur, GA 30032
MLS# 7656768Listed by: COLDWELL BANKER REALTY - New
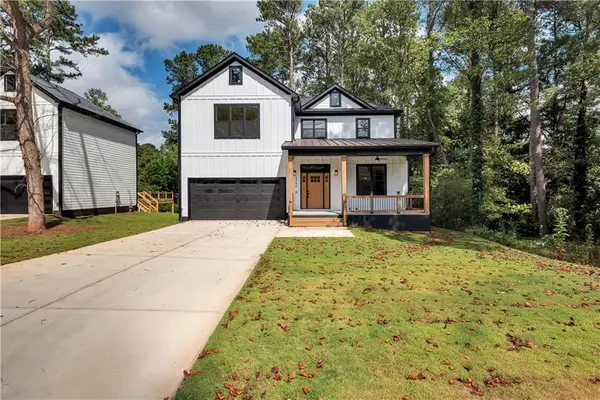 $750,000Active4 beds 4 baths2,683 sq. ft.
$750,000Active4 beds 4 baths2,683 sq. ft.2796 Arborcrest Drive, Decatur, GA 30033
MLS# 7656790Listed by: HOMESMART - New
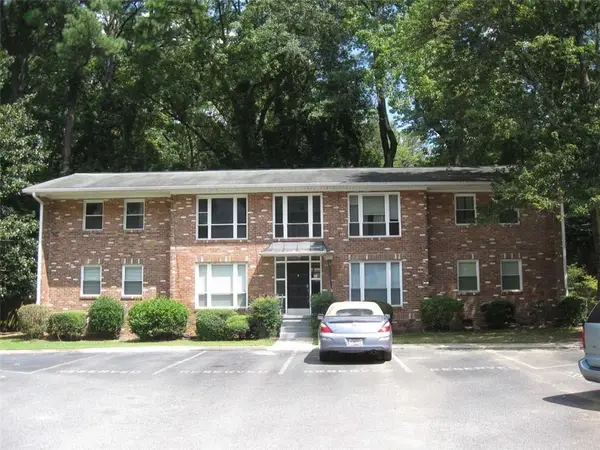 $219,900Active2 beds 1 baths923 sq. ft.
$219,900Active2 beds 1 baths923 sq. ft.510 Coventry Road #8 - C, Decatur, GA 30030
MLS# 7656689Listed by: LIST 4 LESS REALTY - Coming Soon
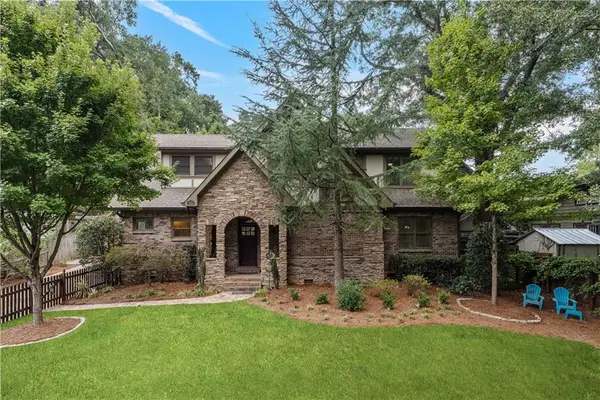 $1,695,000Coming Soon5 beds 5 baths
$1,695,000Coming Soon5 beds 5 baths211 W Hill Street, Decatur, GA 30030
MLS# 7656520Listed by: ATLANTA FINE HOMES SOTHEBY'S INTERNATIONAL - New
 $1,299,000Active5 beds 5 baths3,814 sq. ft.
$1,299,000Active5 beds 5 baths3,814 sq. ft.1271 Fenway Circle, Decatur, GA 30030
MLS# 7656377Listed by: KELLER KNAPP - New
 $689,000Active-- beds -- baths
$689,000Active-- beds -- baths119 N Candler Street, Decatur, GA 30030
MLS# 7656656Listed by: RE/MAX METRO ATLANTA CITYSIDE - New
 $369,900Active2 beds 2 baths1,558 sq. ft.
$369,900Active2 beds 2 baths1,558 sq. ft.1453 Hampton Glen Court, Decatur, GA 30033
MLS# 7656626Listed by: HOLLEY REALTY TEAM - Coming Soon
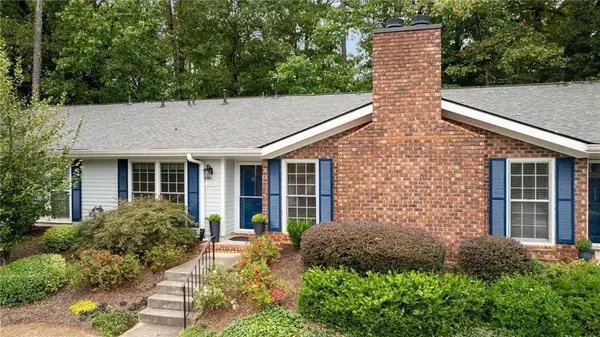 $385,000Coming Soon2 beds 2 baths
$385,000Coming Soon2 beds 2 baths1117 Moorestown Circle, Decatur, GA 30033
MLS# 7655470Listed by: DOMO REALTY - New
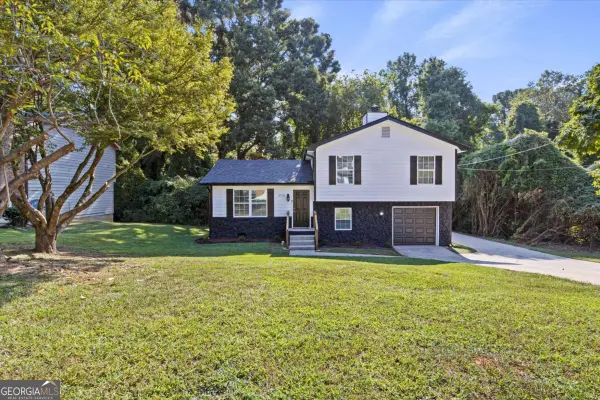 $290,000Active3 beds 2 baths1,344 sq. ft.
$290,000Active3 beds 2 baths1,344 sq. ft.3778 Glen Mora Drive, Decatur, GA 30032
MLS# 10613713Listed by: Virtual Properties Realty.Net - New
 $350,000Active5 beds 3 baths2,474 sq. ft.
$350,000Active5 beds 3 baths2,474 sq. ft.4441 Sterling Forest Drive, Decatur, GA 30034
MLS# 7656463Listed by: CHAPMAN HALL PREMIER, REALTORS
