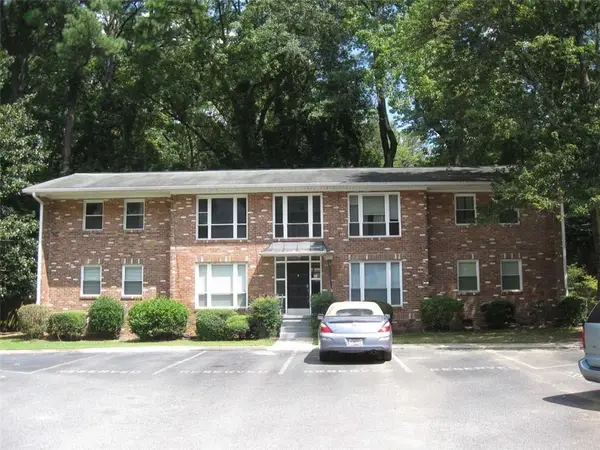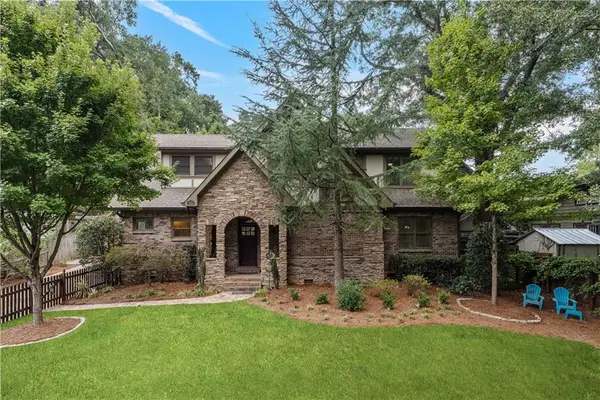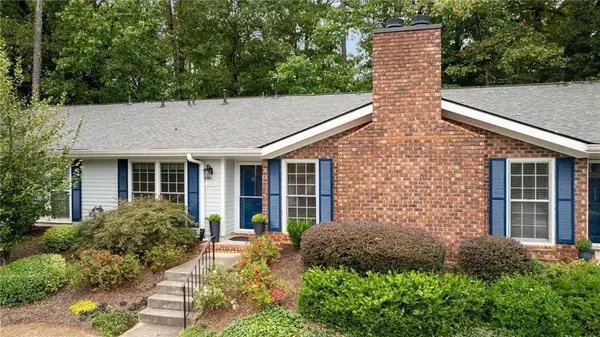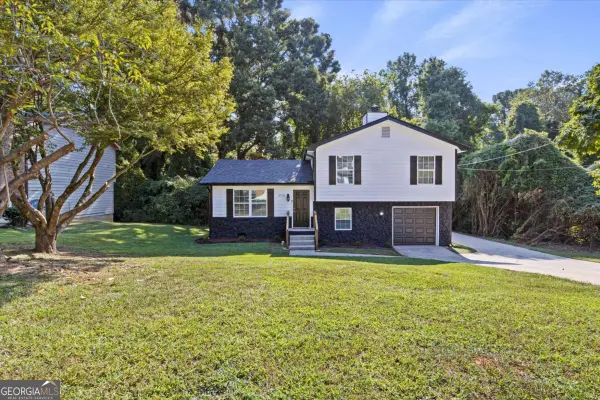419 Chevelle Lane, Decatur, GA 30030
Local realty services provided by:ERA Kings Bay Realty
419 Chevelle Lane,Decatur, GA 30030
$1,050,000
- 5 Beds
- 6 Baths
- 4,091 sq. ft.
- Single family
- Active
Listed by:jocelynn vitar
Office:exp realty
MLS#:10608325
Source:METROMLS
Price summary
- Price:$1,050,000
- Price per sq. ft.:$256.66
About this home
Stunning and rare newer construction in Downtown Decatur, situated within the highly sought-after Decatur High School district. This 5-bedroom, 5-bathroom home showcases exceptional design, quality, and value. With two primary suites, the layout is ideal for modern living. The main level offers soaring 10-foot ceilings, while the second floor features 9-foot ceilings. A conveniently located primary suite on the main floor provides flexibility for guests or multigenerational living. Perfect for entertaining, the home boasts an expansive three-tier deck with a covered 3-hole putting green for golf enthusiasts. The chef's kitchen impresses with Forno stainless steel appliances, an oversized island, a butler's pantry, and an additional walk-in pantry. Additional highlights include a wet bar, a private garage beneath the home, and a large backyard offering both privacy and space to relax or play.
Contact an agent
Home facts
- Year built:2023
- Listing ID #:10608325
- Updated:September 28, 2025 at 10:47 AM
Rooms and interior
- Bedrooms:5
- Total bathrooms:6
- Full bathrooms:5
- Half bathrooms:1
- Living area:4,091 sq. ft.
Heating and cooling
- Cooling:Ceiling Fan(s), Central Air, Dual
- Heating:Central, Dual
Structure and exterior
- Roof:Composition
- Year built:2023
- Building area:4,091 sq. ft.
- Lot area:0.26 Acres
Schools
- High school:Decatur
- Middle school:Beacon Hill
- Elementary school:Winnona Park
Utilities
- Water:Public, Water Available
- Sewer:Public Sewer, Sewer Available, Sewer Connected
Finances and disclosures
- Price:$1,050,000
- Price per sq. ft.:$256.66
- Tax amount:$16,583 (24)
New listings near 419 Chevelle Lane
- New
 $219,900Active2 beds 1 baths923 sq. ft.
$219,900Active2 beds 1 baths923 sq. ft.510 Coventry Road #8 - C, Decatur, GA 30030
MLS# 7656689Listed by: LIST 4 LESS REALTY - Coming Soon
 $1,695,000Coming Soon5 beds 5 baths
$1,695,000Coming Soon5 beds 5 baths211 W Hill Street, Decatur, GA 30030
MLS# 7656520Listed by: ATLANTA FINE HOMES SOTHEBY'S INTERNATIONAL - New
 $1,299,000Active5 beds 5 baths3,814 sq. ft.
$1,299,000Active5 beds 5 baths3,814 sq. ft.1271 Fenway Circle, Decatur, GA 30030
MLS# 7656377Listed by: KELLER KNAPP - New
 $689,000Active-- beds -- baths
$689,000Active-- beds -- baths119 N Candler Street, Decatur, GA 30030
MLS# 7656656Listed by: RE/MAX METRO ATLANTA CITYSIDE - New
 $369,900Active2 beds 2 baths1,558 sq. ft.
$369,900Active2 beds 2 baths1,558 sq. ft.1453 Hampton Glen Court, Decatur, GA 30033
MLS# 7656626Listed by: HOLLEY REALTY TEAM - Coming Soon
 $385,000Coming Soon2 beds 2 baths
$385,000Coming Soon2 beds 2 baths1117 Moorestown Circle, Decatur, GA 30033
MLS# 7655470Listed by: DOMO REALTY - New
 $290,000Active3 beds 2 baths1,344 sq. ft.
$290,000Active3 beds 2 baths1,344 sq. ft.3778 Glen Mora Drive, Decatur, GA 30032
MLS# 10613713Listed by: Virtual Properties Realty.Net - New
 $350,000Active5 beds 3 baths2,474 sq. ft.
$350,000Active5 beds 3 baths2,474 sq. ft.4441 Sterling Forest Drive, Decatur, GA 30034
MLS# 7656463Listed by: CHAPMAN HALL PREMIER, REALTORS - New
 $229,000Active2 beds 1 baths1,045 sq. ft.
$229,000Active2 beds 1 baths1,045 sq. ft.907 Tuxworth Circle, Decatur, GA 30033
MLS# 7656426Listed by: KELLER KNAPP - New
 $199,000Active4 beds 3 baths1,949 sq. ft.
$199,000Active4 beds 3 baths1,949 sq. ft.2369 Aurie Drive, Decatur, GA 30034
MLS# 10613614Listed by: A-Plus Properties Realty, Inc.
