623 Brennan Drive, Decatur, GA 30033
Local realty services provided by:ERA Sunrise Realty
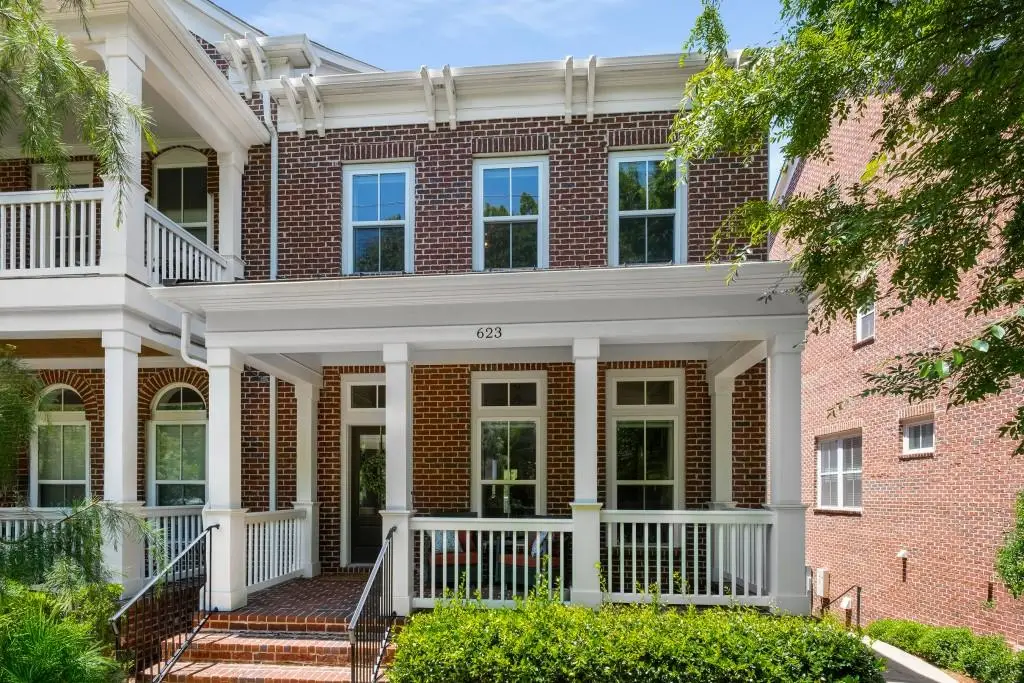
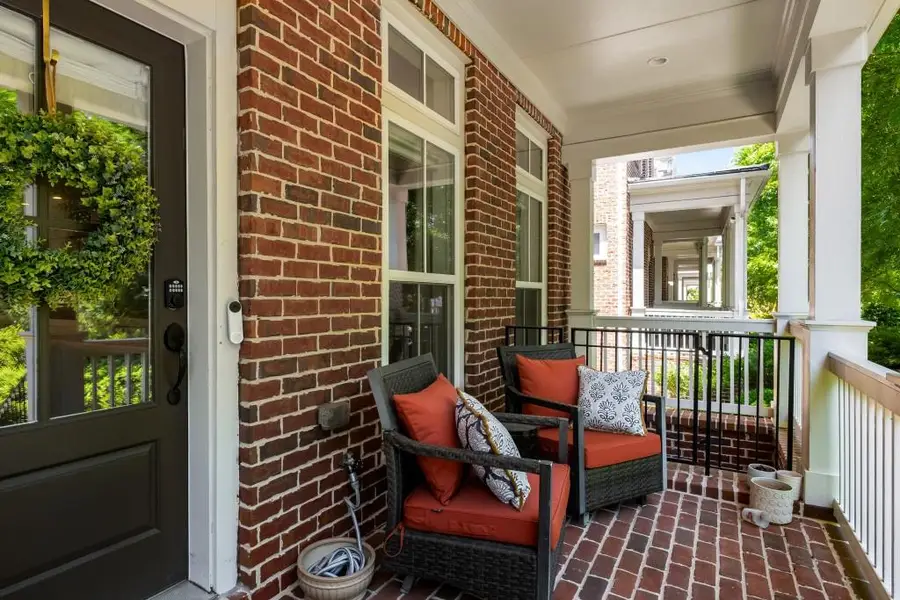
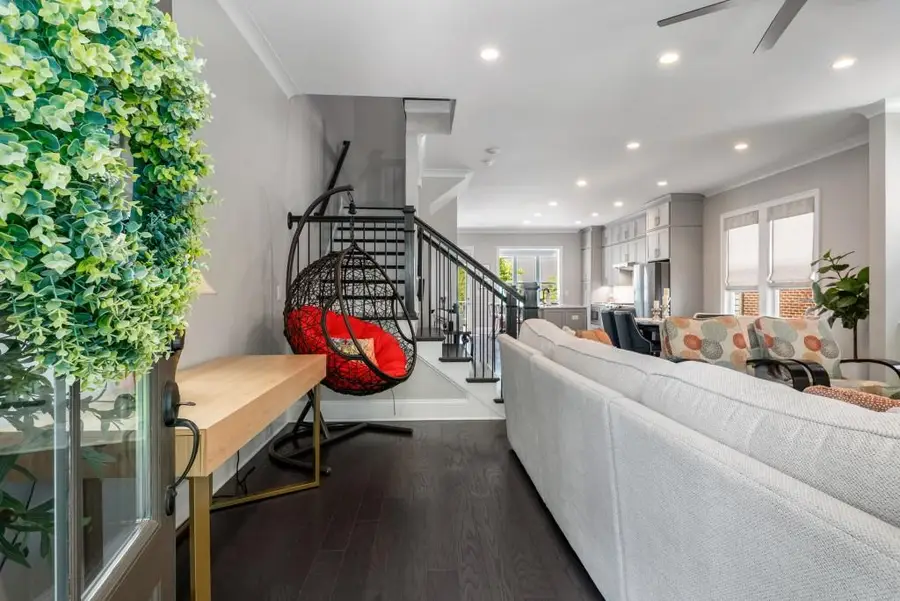
623 Brennan Drive,Decatur, GA 30033
$635,000
- 4 Beds
- 4 Baths
- 2,500 sq. ft.
- Townhouse
- Active
Listed by:joy andrews404-441-6159
Office:atlanta fine homes sotheby's international
MLS#:7589006
Source:FIRSTMLS
Price summary
- Price:$635,000
- Price per sq. ft.:$254
- Monthly HOA dues:$280
About this home
Luxury, Location, and a Lifestyle of Ease - Welcome Home. Step into timeless elegance and a true sense of arrival in this meticulously maintained tri-level end unit townhome by John Wieland Homes and Neighborhoods. Perfectly positioned in a coveted enclave, this four bedroom, three and one half bath residence offers refined living with luxury finishes, thoughtful upgrades, and unparalleled access to the best of Atlanta. From the moment you enter, you're greeted by hardwood floors that span the main level and an inviting fireside great room seamlessly connected to the open concept dining area and chef's kitchen. The kitchen boasts an oversized island, stainless steel appliances, tile backsplash, and unobstructed sightlines all centered around function and sophistication. A newly installed built-in breakfast nook with wine refrigerator mirrors the original custom cabinetry and millwork, enhancing both style and storage. Enjoy peaceful mornings in the sunroom or on the covered front porch, and unwind on the rear deck. The owner's suite offers a retreat-like experience with a spa-inspired bath, oversized shower with bench seating, dual vanity with linen cabinetry, and walk-in closet with custom built-ins. Each secondary bedroom is spacious and private, featuring plush carpet, custom closets, and beautifully appointed baths with tile flooring and stone countertops. Every closet throughout the home has been thoughtfully upgraded with custom built-ins for maximum organization. The upstairs laundry room includes storage cabinetry, making daily living effortless. Set in a prime location, you're just moments from Emory University, CDC, VA Hospital, CHOA, and a short drive to Downtown Atlanta, Buckhead, Dekalb County attractions, interstates, dining, and recreation. With its three-sided brick exterior, high-end finishes, and modern conveniences, this home is more than a residence it's a lifestyle. Don't miss this rare opportunity to live with ease, style, and access in one of Atlanta's most connected locations.
Contact an agent
Home facts
- Year built:2018
- Listing Id #:7589006
- Updated:August 03, 2025 at 01:22 PM
Rooms and interior
- Bedrooms:4
- Total bathrooms:4
- Full bathrooms:3
- Half bathrooms:1
- Living area:2,500 sq. ft.
Heating and cooling
- Cooling:Ceiling Fan(s), Central Air
- Heating:Central, Forced Air
Structure and exterior
- Roof:Composition
- Year built:2018
- Building area:2,500 sq. ft.
- Lot area:0.02 Acres
Schools
- High school:Druid Hills
- Middle school:Druid Hills
- Elementary school:Fernbank
Utilities
- Water:Public, Water Available
- Sewer:Public Sewer, Sewer Available
Finances and disclosures
- Price:$635,000
- Price per sq. ft.:$254
- Tax amount:$8,523 (2024)
New listings near 623 Brennan Drive
- New
 $244,900Active3 beds 3 baths1,715 sq. ft.
$244,900Active3 beds 3 baths1,715 sq. ft.4069 Cress Way Run, Decatur, GA 30034
MLS# 10584489Listed by: Property Exxchange Realty - New
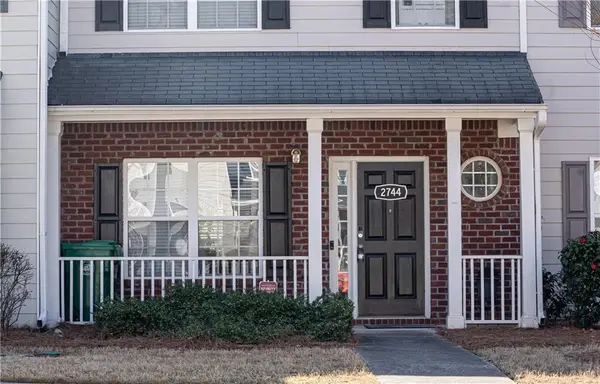 $184,900Active3 beds 3 baths1,412 sq. ft.
$184,900Active3 beds 3 baths1,412 sq. ft.2744 Snapfinger Manor, Decatur, GA 30035
MLS# 7632046Listed by: HORIZONZ REALTY, INC. - Coming Soon
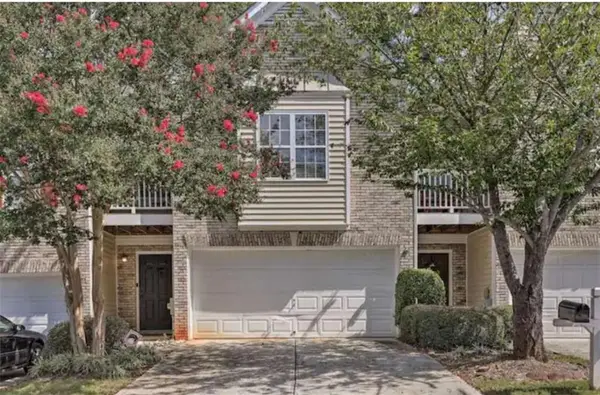 $266,000Coming Soon3 beds 3 baths
$266,000Coming Soon3 beds 3 baths2109 Manhattan Parkway, Decatur, GA 30035
MLS# 7632604Listed by: TRUST REALTY, LLC - Coming Soon
 $245,000Coming Soon2 beds 1 baths
$245,000Coming Soon2 beds 1 baths911 Tuxworth Circle, Decatur, GA 30033
MLS# 7632359Listed by: COMPASS - New
 $435,000Active0.55 Acres
$435,000Active0.55 Acres1151 Gavinwood Place, Decatur, GA 30033
MLS# 7632477Listed by: BOLST, INC. - New
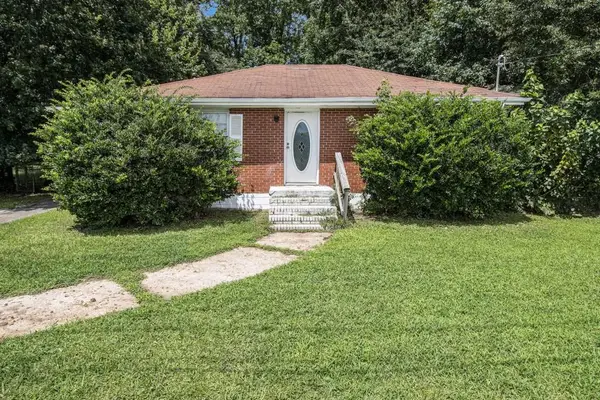 $180,000Active2 beds 1 baths1,012 sq. ft.
$180,000Active2 beds 1 baths1,012 sq. ft.2028 Cook Road, Decatur, GA 30032
MLS# 7632510Listed by: BOLST, INC. - New
 $255,000Active3 beds 3 baths1,751 sq. ft.
$255,000Active3 beds 3 baths1,751 sq. ft.3960 Wedgefield Circle, Decatur, GA 30035
MLS# 7631203Listed by: MAINSTAY BROKERAGE LLC - Open Sun, 2 to 4pmNew
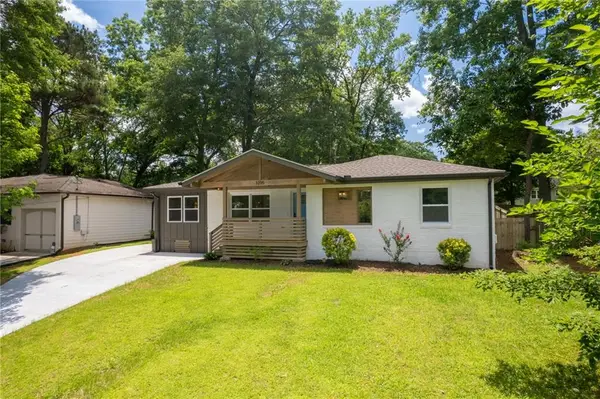 $334,900Active3 beds 2 baths1,250 sq. ft.
$334,900Active3 beds 2 baths1,250 sq. ft.3235 Bluebird Lane, Decatur, GA 30032
MLS# 7632344Listed by: PR REALTY AND ASSOCIATES - New
 $425,000Active5 beds 3 baths2,591 sq. ft.
$425,000Active5 beds 3 baths2,591 sq. ft.3453 Tulip Drive, Decatur, GA 30032
MLS# 7632442Listed by: BOLST, INC. - New
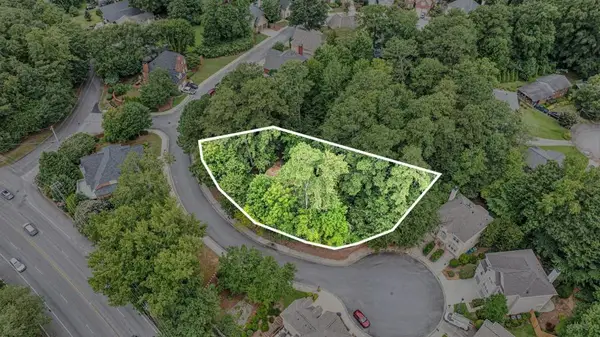 $435,000Active3 beds 2 baths1,356 sq. ft.
$435,000Active3 beds 2 baths1,356 sq. ft.1151 Gavinwood Place, Decatur, GA 30033
MLS# 7632464Listed by: BOLST, INC.
