932 Manor Parc Drive, Decatur, GA 30033
Local realty services provided by:ERA Towne Square Realty, Inc.
932 Manor Parc Drive,Decatur, GA 30033
$939,900
- 3 Beds
- 4 Baths
- 3,337 sq. ft.
- Single family
- Active
Listed by:jane holley
Office:holley realty team
MLS#:7656399
Source:FIRSTMLS
Price summary
- Price:$939,900
- Price per sq. ft.:$281.66
- Monthly HOA dues:$66.67
About this home
Exceptional Monte Hewitt built home in a super prime location within sought after Emory Parc Manor. Emory Parc Manor is a boutique community near CHOA, Emory University, the CDC and VA. Side walks, porches and hidden garages make this community such a walkable and friendly neighborhood which is adjacent to the DeKalb Tennis Center (and pickleball courts) the Avis Williams Library and the greenway trail connecting parks and neighborhoods to Emory university. Known as PATH, this features a mile of boardwalk over wetlands and through forests...an absolute gem in the city. This custom built home backs up to a greenspace and has bonus features such as a private office on the main level with beautiful built-ins, a vaulted bonus room over the garage that has been used as a music studio and exercise space. The primary suite has custom built-ins and a beautiful private porch for those quiet coffee mornings and a customized master closet. There are professional built-ins in the oversized garage plus all the bedrooms are ensuite and have huge closet spaces. There are hardwoods throughout with not a stitch of carpet. An exceptional home in an exceptional community.
Contact an agent
Home facts
- Year built:2002
- Listing ID #:7656399
- Updated:September 29, 2025 at 01:35 PM
Rooms and interior
- Bedrooms:3
- Total bathrooms:4
- Full bathrooms:3
- Half bathrooms:1
- Living area:3,337 sq. ft.
Heating and cooling
- Cooling:Ceiling Fan(s), Central Air, Zoned
- Heating:Central, Forced Air, Zoned
Structure and exterior
- Roof:Composition, Shingle
- Year built:2002
- Building area:3,337 sq. ft.
- Lot area:0.12 Acres
Schools
- High school:Druid Hills
- Middle school:Druid Hills
- Elementary school:Briar Vista
Utilities
- Water:Public, Water Available
- Sewer:Public Sewer, Sewer Available
Finances and disclosures
- Price:$939,900
- Price per sq. ft.:$281.66
- Tax amount:$10,400 (2025)
New listings near 932 Manor Parc Drive
- New
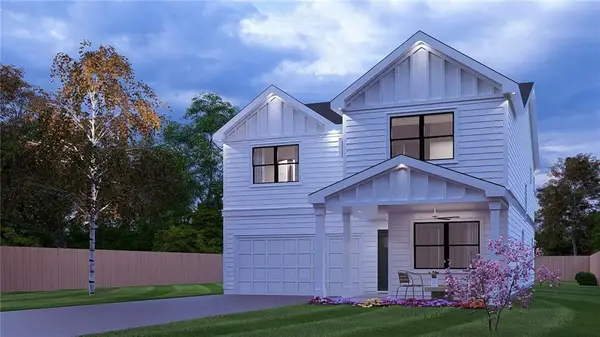 $719,900Active5 beds 3 baths2,949 sq. ft.
$719,900Active5 beds 3 baths2,949 sq. ft.1741 Thomas Street, Decatur, GA 30032
MLS# 7656768Listed by: COLDWELL BANKER REALTY - New
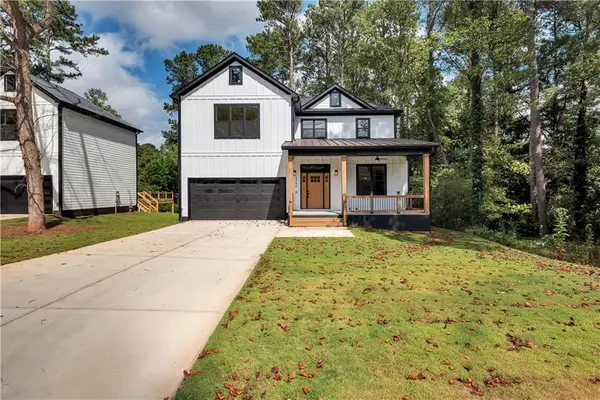 $750,000Active4 beds 4 baths2,683 sq. ft.
$750,000Active4 beds 4 baths2,683 sq. ft.2796 Arborcrest Drive, Decatur, GA 30033
MLS# 7656790Listed by: HOMESMART - New
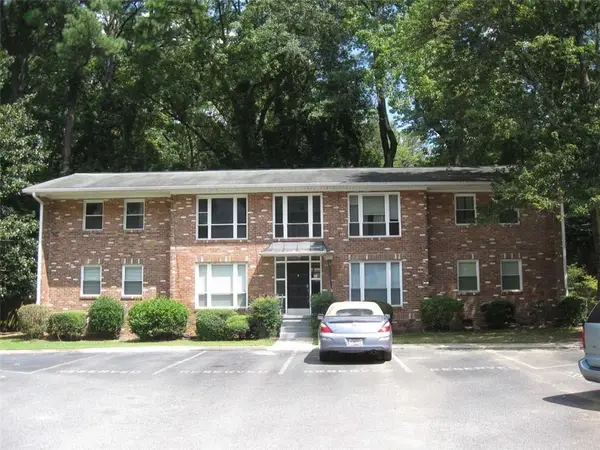 $219,900Active2 beds 1 baths923 sq. ft.
$219,900Active2 beds 1 baths923 sq. ft.510 Coventry Road #8 - C, Decatur, GA 30030
MLS# 7656689Listed by: LIST 4 LESS REALTY - Coming Soon
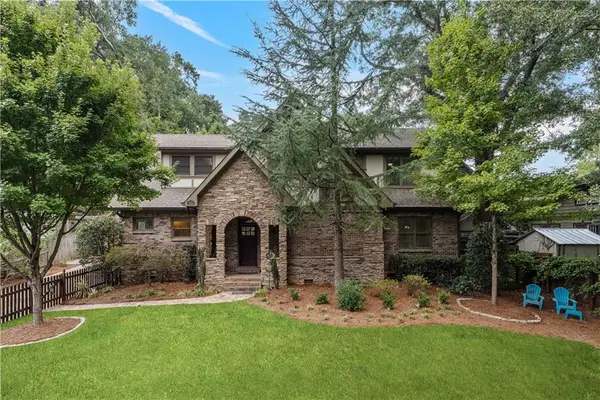 $1,695,000Coming Soon5 beds 5 baths
$1,695,000Coming Soon5 beds 5 baths211 W Hill Street, Decatur, GA 30030
MLS# 7656520Listed by: ATLANTA FINE HOMES SOTHEBY'S INTERNATIONAL - New
 $1,299,000Active5 beds 5 baths3,814 sq. ft.
$1,299,000Active5 beds 5 baths3,814 sq. ft.1271 Fenway Circle, Decatur, GA 30030
MLS# 7656377Listed by: KELLER KNAPP - New
 $689,000Active-- beds -- baths
$689,000Active-- beds -- baths119 N Candler Street, Decatur, GA 30030
MLS# 7656656Listed by: RE/MAX METRO ATLANTA CITYSIDE - New
 $369,900Active2 beds 2 baths1,558 sq. ft.
$369,900Active2 beds 2 baths1,558 sq. ft.1453 Hampton Glen Court, Decatur, GA 30033
MLS# 7656626Listed by: HOLLEY REALTY TEAM - New
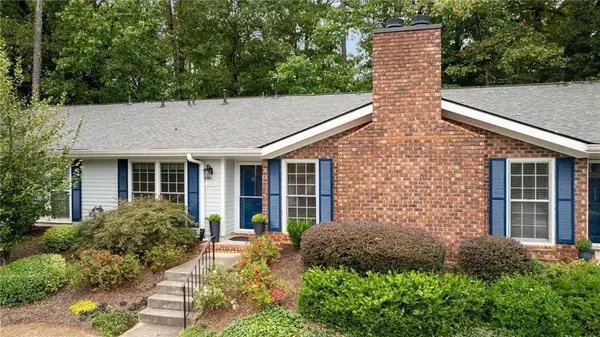 $385,000Active2 beds 2 baths1,307 sq. ft.
$385,000Active2 beds 2 baths1,307 sq. ft.1117 Moorestown Circle, Decatur, GA 30033
MLS# 7655470Listed by: DOMO REALTY - New
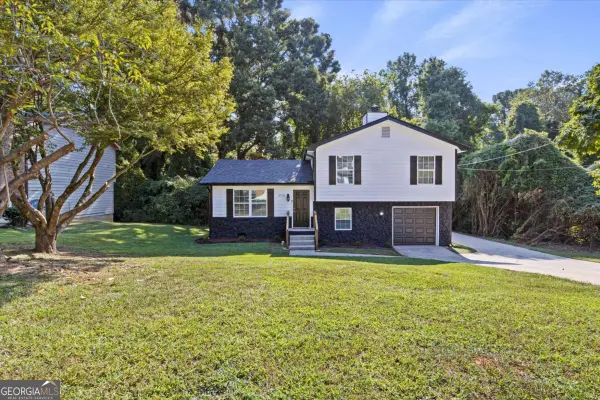 $290,000Active3 beds 2 baths1,344 sq. ft.
$290,000Active3 beds 2 baths1,344 sq. ft.3778 Glen Mora Drive, Decatur, GA 30032
MLS# 10613713Listed by: Virtual Properties Realty.Net - New
 $350,000Active5 beds 3 baths2,474 sq. ft.
$350,000Active5 beds 3 baths2,474 sq. ft.4441 Sterling Forest Drive, Decatur, GA 30034
MLS# 7656463Listed by: CHAPMAN HALL PREMIER, REALTORS
