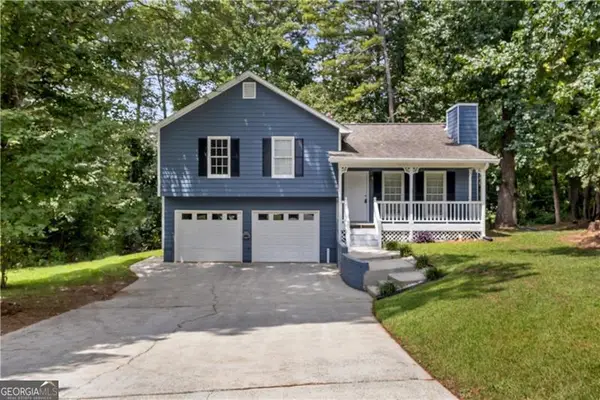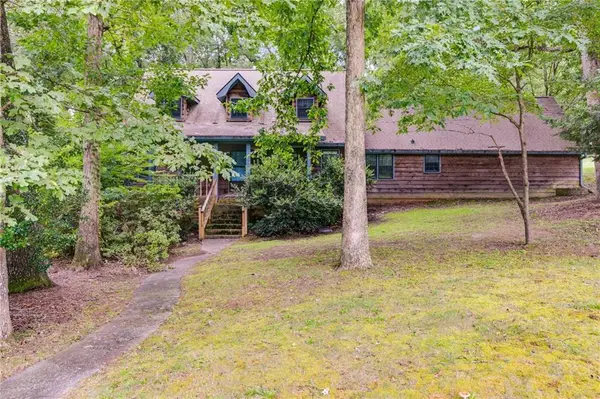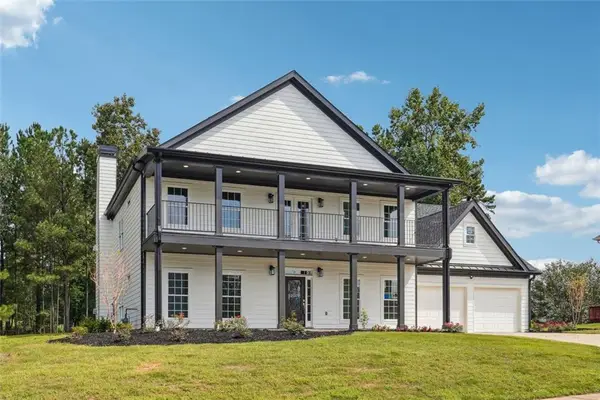3223 Thornecreek Drive, Douglasville, GA 30135
Local realty services provided by:ERA Sunrise Realty



Listed by:thomas cooke
Office:century 21 results
MLS#:10543691
Source:METROMLS
Price summary
- Price:$450,000
- Price per sq. ft.:$98.99
- Monthly HOA dues:$37.5
About this home
Back on Market!! Due to no fault of the Seller! Welcome to 3223 Thornecreek Dr—an entertainer's dream with space, style, and versatility! This 4 bed, 3.5 bath home offers a rare main-level owner's suite complete with a private fireplace, creating a cozy retreat all your own. Downstairs, the fully finished 1,700+ sq ft basement is a standout feature—complete with a full bar and two flex rooms that can easily be used as additional bedrooms, a home gym, media room, or play space. Enjoy a spacious two-car garage, a large driveway with extra parking, and a huge backyard perfect for gatherings, pets, or gardening. Whether you're looking for multi-generational living, entertaining space, or room to grow, this home delivers on all fronts. Located in a quiet community with easy access to shopping, schools, and major highways—this one has it all! Ask about our preferred lender credit including a free appraisal and home warranty!
Contact an agent
Home facts
- Year built:2000
- Listing Id #:10543691
- Updated:August 15, 2025 at 04:22 AM
Rooms and interior
- Bedrooms:4
- Total bathrooms:4
- Full bathrooms:3
- Half bathrooms:1
- Living area:4,546 sq. ft.
Heating and cooling
- Cooling:Ceiling Fan(s), Central Air, Zoned
- Heating:Natural Gas, Zoned
Structure and exterior
- Roof:Composition
- Year built:2000
- Building area:4,546 sq. ft.
- Lot area:0.42 Acres
Schools
- High school:New Manchester
- Middle school:Factory Shoals
- Elementary school:Factory Shoals
Utilities
- Water:Public, Water Available
- Sewer:Public Sewer, Sewer Available
Finances and disclosures
- Price:$450,000
- Price per sq. ft.:$98.99
- Tax amount:$65 (2024)
New listings near 3223 Thornecreek Drive
- New
 $699,900Active4 beds 3 baths2,450 sq. ft.
$699,900Active4 beds 3 baths2,450 sq. ft.6470 Cedar Mountain Road, Douglasville, GA 30134
MLS# 10584776Listed by: Your Home Sold Guaranteed Realty HOR - New
 $274,900Active3 beds 2 baths1,118 sq. ft.
$274,900Active3 beds 2 baths1,118 sq. ft.107 Little John Way, Douglasville, GA 30134
MLS# 10584591Listed by: Century 21 Results - Coming Soon
 $299,900Coming Soon3 beds 2 baths
$299,900Coming Soon3 beds 2 baths3497 Highway 5, Douglasville, GA 30135
MLS# 7632725Listed by: VININGS REALTY GROUP, LLC. - New
 $274,999Active4 beds 2 baths2,275 sq. ft.
$274,999Active4 beds 2 baths2,275 sq. ft.5471 S Lake Drive, Douglasville, GA 30135
MLS# 7632050Listed by: YOUR HOME SOLD GUARANTEED REALTY HERITAGE OAKS - Coming Soon
 $344,499Coming Soon3 beds 3 baths
$344,499Coming Soon3 beds 3 baths4132 High Country Drive, Douglasville, GA 30135
MLS# 7632570Listed by: TURN KEY CRE LLC - New
 $20,000Active2.2 Acres
$20,000Active2.2 Acres0 Bear Lake Drive, Douglasville, GA 30135
MLS# 10584269Listed by: Realtor 1 Enterprises LLC - New
 $221,000Active4 beds 2 baths2,050 sq. ft.
$221,000Active4 beds 2 baths2,050 sq. ft.3961 Summit Drive, Douglasville, GA 30135
MLS# 7631355Listed by: MAINSTAY BROKERAGE LLC - New
 $649,900Active6 beds 5 baths5,194 sq. ft.
$649,900Active6 beds 5 baths5,194 sq. ft.4566 Town Manor Drive, Douglasville, GA 30135
MLS# 7632425Listed by: THE REALTY GROUP - New
 $368,250Active3 beds 3 baths2,010 sq. ft.
$368,250Active3 beds 3 baths2,010 sq. ft.2721 Fareed Street, Douglasville, GA 30135
MLS# 10584070Listed by: Watkins Real Estate Associates - New
 $675,000Active5 beds 5 baths3,880 sq. ft.
$675,000Active5 beds 5 baths3,880 sq. ft.Address Withheld By Seller, Douglasville, GA 30135
MLS# 7631750Listed by: MILLENNIAL PROPERTIES REALTY, LLC.
