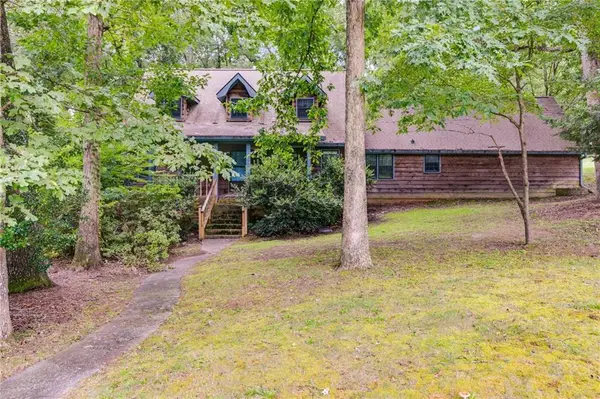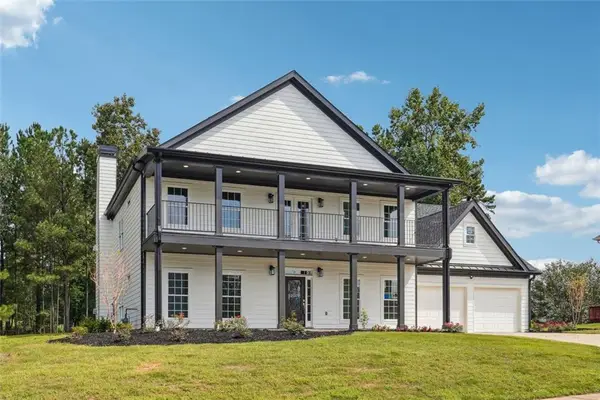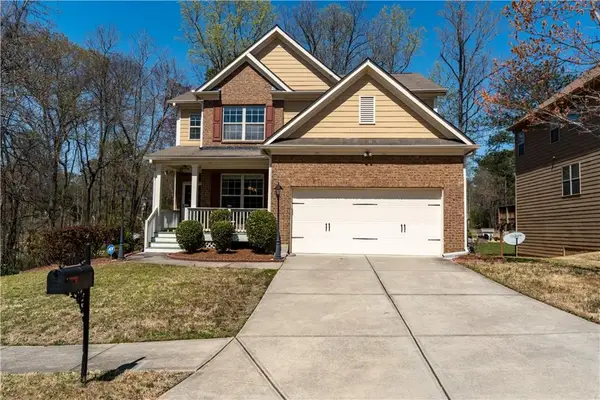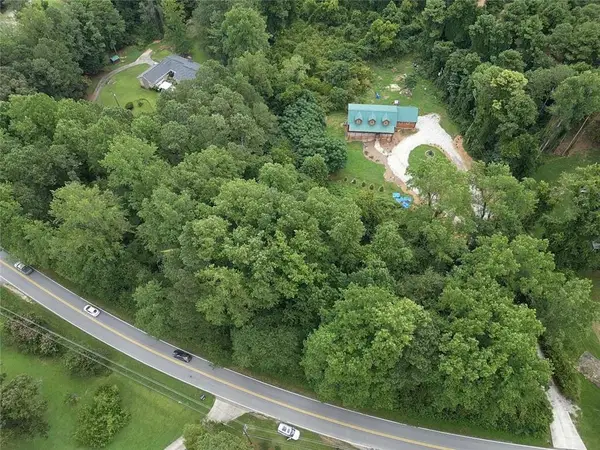4076 Whistler Drive, Douglasville, GA 30135
Local realty services provided by:ERA Towne Square Realty, Inc.



Listed by:hector melara(678) 361-1815, melarahector@gmail.com
Office:epique realty
MLS#:10554711
Source:METROMLS
Price summary
- Price:$349,900
- Price per sq. ft.:$151.54
About this home
Recently Renovated Split Foyer Home with In-Law Suite! Welcome to this beautifully remodeled 5-bedroom, 3-bathroom split foyer home, built in 1999 and thoughtfully updated for modern living. With fresh updates throughout, this spacious property features a fully finished basement complete with its own second kitchen ideal for multi-generational living, guests, or potential rental income. Upstairs offers a bright and open layout with updated flooring, fresh paint, new fixtures, and a functional kitchen that opens to the living and dining areas, perfect for everyday living and entertaining. Downstairs, the finished lower level includes two additional bedrooms, a full bath, a complete second kitchen, and a private entrance, making it a true in-law suite or flexible living space. Whether you're seeking extra room or a comfortable space for extended family, this move-in-ready home offers versatility and lasting value. Don't miss this opportunity!
Contact an agent
Home facts
- Year built:1999
- Listing Id #:10554711
- Updated:August 14, 2025 at 10:41 AM
Rooms and interior
- Bedrooms:5
- Total bathrooms:3
- Full bathrooms:3
- Living area:2,309 sq. ft.
Heating and cooling
- Cooling:Central Air, Electric
- Heating:Central, Forced Air, Natural Gas
Structure and exterior
- Roof:Tar/Gravel
- Year built:1999
- Building area:2,309 sq. ft.
- Lot area:0.61 Acres
Schools
- High school:New Manchester
- Middle school:Factory Shoals
- Elementary school:Out of Area
Utilities
- Water:Public
- Sewer:Septic Tank
Finances and disclosures
- Price:$349,900
- Price per sq. ft.:$151.54
- Tax amount:$2,483 (2024)
New listings near 4076 Whistler Drive
- New
 $274,999Active4 beds 2 baths2,275 sq. ft.
$274,999Active4 beds 2 baths2,275 sq. ft.5471 S Lake Drive, Douglasville, GA 30135
MLS# 7632050Listed by: YOUR HOME SOLD GUARANTEED REALTY HERITAGE OAKS - Coming Soon
 $344,499Coming Soon3 beds 3 baths
$344,499Coming Soon3 beds 3 baths4132 High Country Drive, Douglasville, GA 30135
MLS# 7632570Listed by: TURN KEY CRE LLC - New
 $20,000Active2.2 Acres
$20,000Active2.2 Acres0 Bear Lake Drive, Douglasville, GA 30135
MLS# 10584269Listed by: Realtor 1 Enterprises LLC - New
 $221,000Active4 beds 2 baths2,050 sq. ft.
$221,000Active4 beds 2 baths2,050 sq. ft.3961 Summit Drive, Douglasville, GA 30135
MLS# 7631355Listed by: MAINSTAY BROKERAGE LLC - New
 $649,900Active6 beds 5 baths5,194 sq. ft.
$649,900Active6 beds 5 baths5,194 sq. ft.4566 Town Manor Drive, Douglasville, GA 30135
MLS# 7632425Listed by: THE REALTY GROUP - New
 $368,250Active3 beds 3 baths2,010 sq. ft.
$368,250Active3 beds 3 baths2,010 sq. ft.2721 Fareed Street, Douglasville, GA 30135
MLS# 10584070Listed by: Watkins Real Estate Associates - New
 $675,000Active5 beds 5 baths3,880 sq. ft.
$675,000Active5 beds 5 baths3,880 sq. ft.Address Withheld By Seller, Douglasville, GA 30135
MLS# 7631750Listed by: MILLENNIAL PROPERTIES REALTY, LLC. - New
 $369,999Active3 beds 4 baths2,176 sq. ft.
$369,999Active3 beds 4 baths2,176 sq. ft.3482 Willow Meadow Lane, Douglasville, GA 30135
MLS# 7631493Listed by: YOUR HOME SOLD GUARANTEED REALTY HERITAGE OAKS - Coming Soon
 $335,000Coming Soon3 beds 2 baths
$335,000Coming Soon3 beds 2 baths93 Woodridge Drive, Douglasville, GA 30134
MLS# 7632100Listed by: ATLANTA COMMUNITIES - New
 $56,900Active0.97 Acres
$56,900Active0.97 Acres0 Mckown Road, Douglasville, GA 30134
MLS# 7632191Listed by: VIRTUAL PROPERTIES REALTY.COM
