4197 Arnolds Mill Overpass, Douglasville, GA 30135
Local realty services provided by:ERA Hirsch Real Estate Team

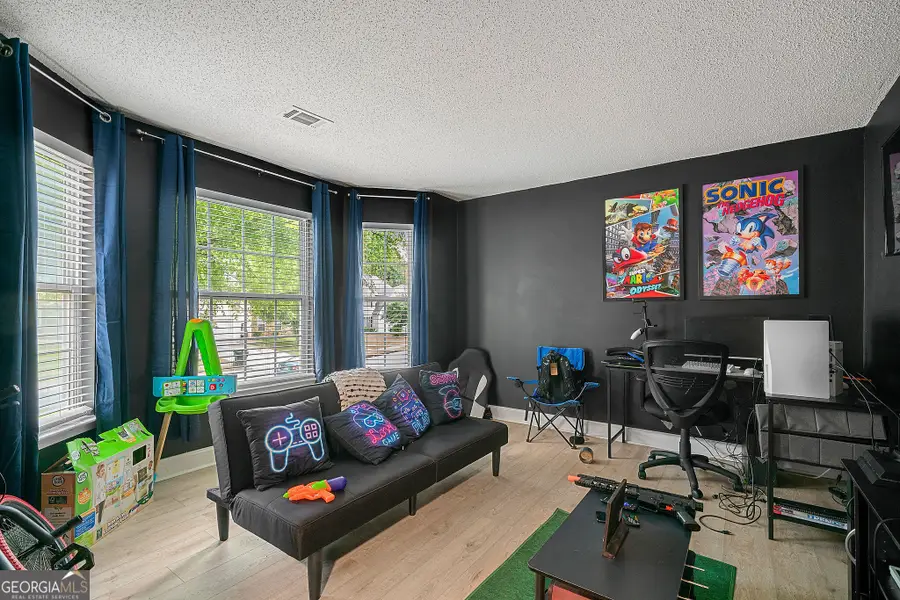

Listed by:shawnehe davis-largie
Office:atlanta realtors, llc
MLS#:10431629
Source:METROMLS
Price summary
- Price:$500,000
- Price per sq. ft.:$110.18
- Monthly HOA dues:$41.67
About this home
This beautiful home has everything you're looking for! The main level features a Master Suite with an attached bath, a 3-story great room with a cozy fireplace, and a kitchen with stainless steel appliances, stained cabinets, and a bright breakfast area. Enjoy the charm of hardwood and vinyl flooring along with formal living and dining rooms perfect for entertaining. The upper level offers 5 spacious bedrooms with high ceilings, 2 full bathrooms, and a versatile loft space ideal for a home office or playroom. The terrace level is a finished basement and a true showstopper, featuring one bedroom, one full bath with a jacuzzi tub and a huge walk-in closet, a living room, a second kitchen, a large bonus room, and a private entry, great for extended family or rental opportunities. Outside, the private, fenced backyard provides a peaceful, wooded retreat perfect for relaxing or entertaining. This home is agent-owned and has so much to offer! No blind offers will be considered. Join us for an Open House on Sunday, May 4 from 12 PM to 2 PM and come see all this home has to offer
Contact an agent
Home facts
- Year built:2005
- Listing Id #:10431629
- Updated:August 14, 2025 at 10:41 AM
Rooms and interior
- Bedrooms:7
- Total bathrooms:5
- Full bathrooms:4
- Half bathrooms:1
- Living area:4,538 sq. ft.
Heating and cooling
- Cooling:Ceiling Fan(s), Central Air
- Heating:Forced Air, Natural Gas
Structure and exterior
- Year built:2005
- Building area:4,538 sq. ft.
- Lot area:0.18 Acres
Schools
- High school:New Manchester
- Middle school:Factory Shoals
- Elementary school:New Manchester
Utilities
- Water:Public
- Sewer:Public Sewer
Finances and disclosures
- Price:$500,000
- Price per sq. ft.:$110.18
- Tax amount:$3,789 (2022)
New listings near 4197 Arnolds Mill Overpass
- New
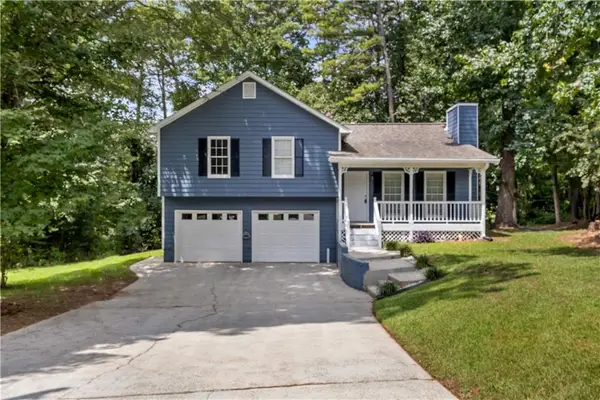 $274,900Active3 beds 2 baths1,118 sq. ft.
$274,900Active3 beds 2 baths1,118 sq. ft.107 Little John Way, Douglasville, GA 30134
MLS# 7632800Listed by: CENTURY 21 RESULTS - Coming Soon
 $299,900Coming Soon3 beds 2 baths
$299,900Coming Soon3 beds 2 baths3497 Highway 5, Douglasville, GA 30135
MLS# 7632725Listed by: VININGS REALTY GROUP, LLC. - New
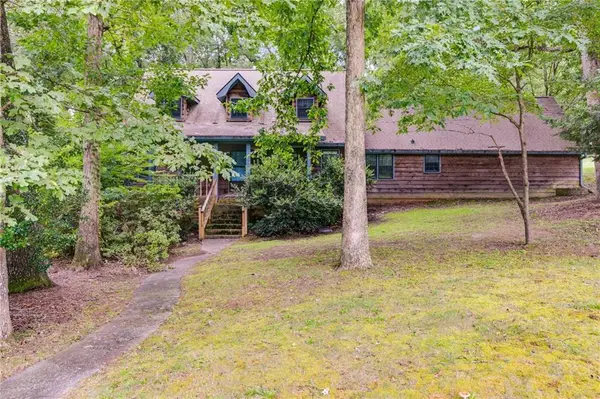 $274,999Active4 beds 2 baths2,275 sq. ft.
$274,999Active4 beds 2 baths2,275 sq. ft.5471 S Lake Drive, Douglasville, GA 30135
MLS# 7632050Listed by: YOUR HOME SOLD GUARANTEED REALTY HERITAGE OAKS - Coming Soon
 $344,499Coming Soon3 beds 3 baths
$344,499Coming Soon3 beds 3 baths4132 High Country Drive, Douglasville, GA 30135
MLS# 7632570Listed by: TURN KEY CRE LLC - New
 $20,000Active2.2 Acres
$20,000Active2.2 Acres0 Bear Lake Drive, Douglasville, GA 30135
MLS# 10584269Listed by: Realtor 1 Enterprises LLC - New
 $221,000Active4 beds 2 baths2,050 sq. ft.
$221,000Active4 beds 2 baths2,050 sq. ft.3961 Summit Drive, Douglasville, GA 30135
MLS# 7631355Listed by: MAINSTAY BROKERAGE LLC - New
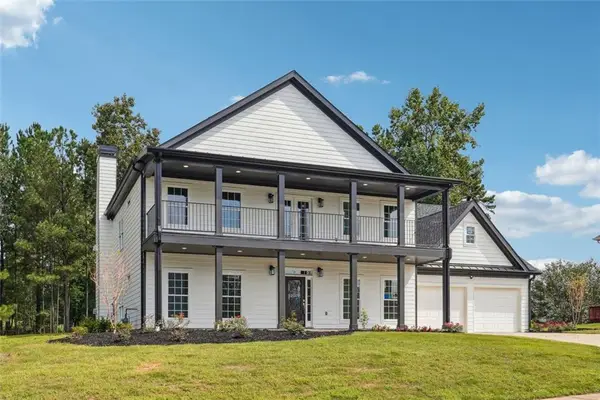 $649,900Active6 beds 5 baths5,194 sq. ft.
$649,900Active6 beds 5 baths5,194 sq. ft.4566 Town Manor Drive, Douglasville, GA 30135
MLS# 7632425Listed by: THE REALTY GROUP - New
 $368,250Active3 beds 3 baths2,010 sq. ft.
$368,250Active3 beds 3 baths2,010 sq. ft.2721 Fareed Street, Douglasville, GA 30135
MLS# 10584070Listed by: Watkins Real Estate Associates - New
 $675,000Active5 beds 5 baths3,880 sq. ft.
$675,000Active5 beds 5 baths3,880 sq. ft.Address Withheld By Seller, Douglasville, GA 30135
MLS# 7631750Listed by: MILLENNIAL PROPERTIES REALTY, LLC. - New
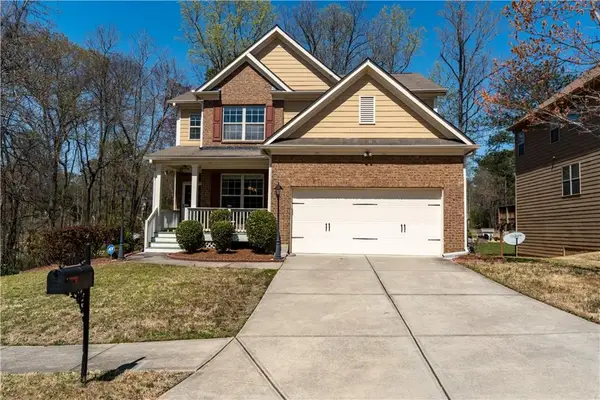 $369,999Active3 beds 4 baths2,176 sq. ft.
$369,999Active3 beds 4 baths2,176 sq. ft.3482 Willow Meadow Lane, Douglasville, GA 30135
MLS# 7631493Listed by: YOUR HOME SOLD GUARANTEED REALTY HERITAGE OAKS
