4232 Antler Court, Douglasville, GA 30135
Local realty services provided by:ERA Kings Bay Realty
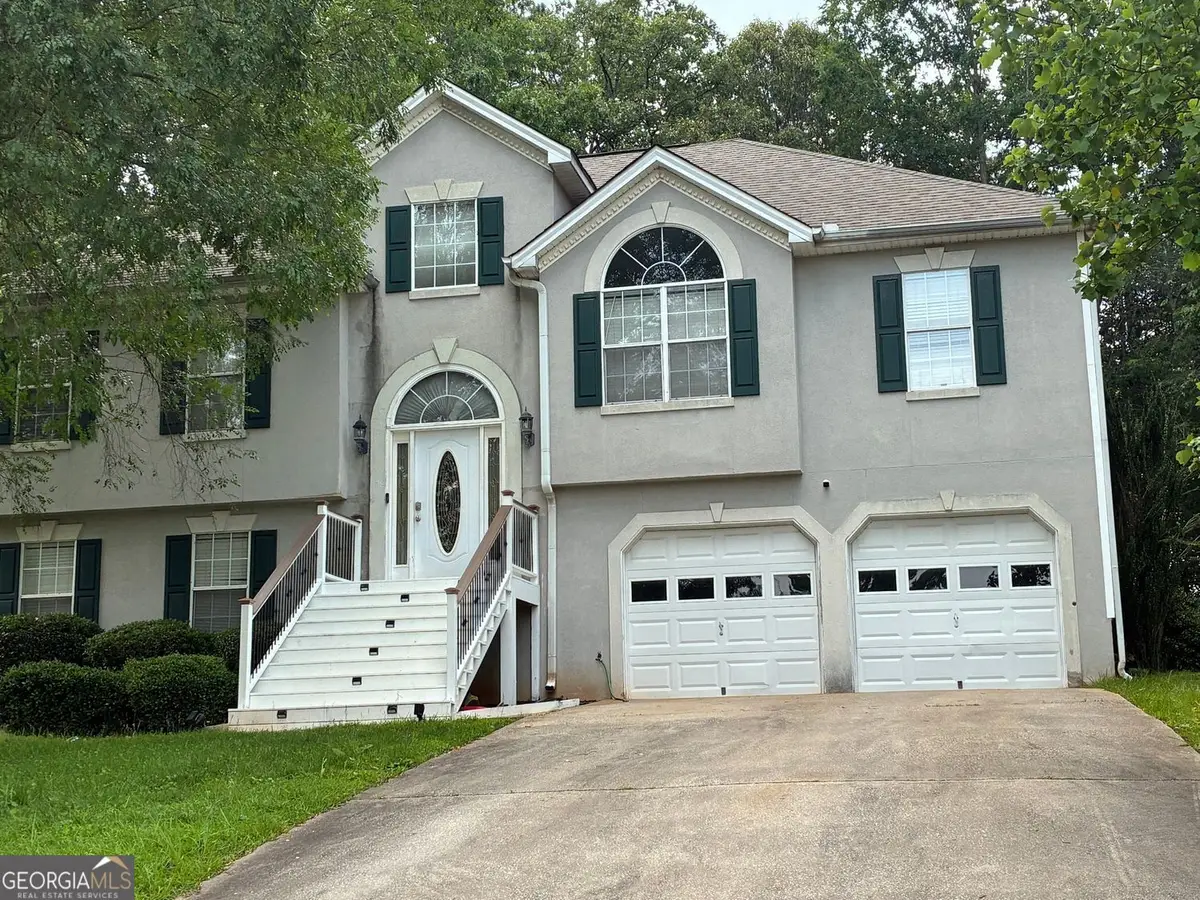
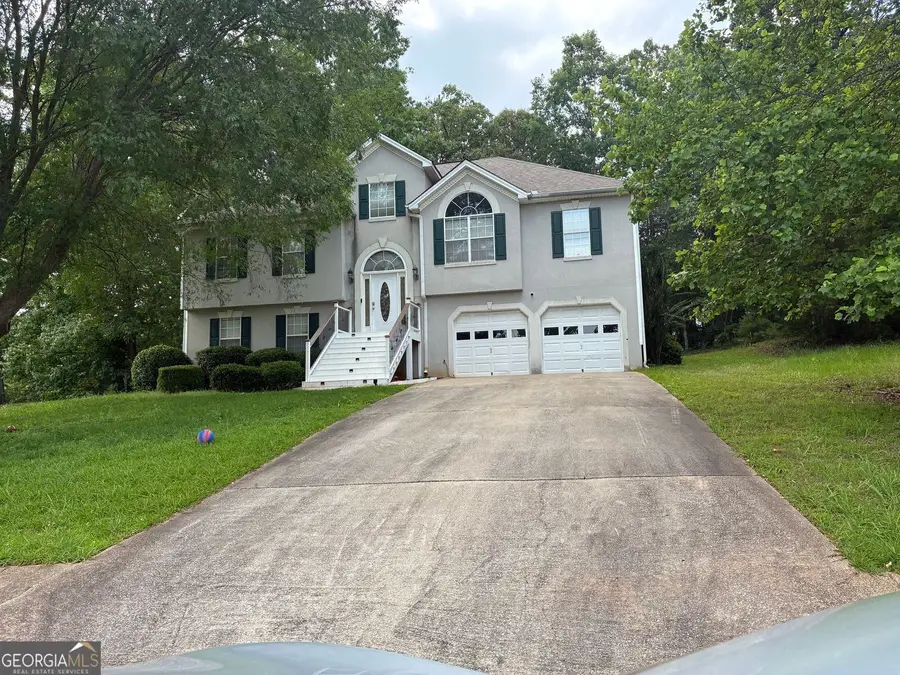

4232 Antler Court,Douglasville, GA 30135
$369,000
- 4 Beds
- 3 Baths
- 2,723 sq. ft.
- Single family
- Active
Listed by:illya menifee
Office:bhgre metro brokers
MLS#:10563461
Source:METROMLS
Price summary
- Price:$369,000
- Price per sq. ft.:$135.51
- Monthly HOA dues:$33.33
About this home
Welcome to a residence that embodies sophistication and comfort, a true sanctuary designed for modern living. As you approach this stunning dwelling, you are greeted by its picturesque facade, showcasing delightful architectural features that promise both style and substance. The exterior, with its tasteful yet inviting color palette, emanates warmth and charm, beckoning you to step inside and explore the treasures that await. Upon entering, you are welcomed into a grand foyer that sets the tone for the rest of the home. The entrance is illuminated by an array of natural light streaming through expansive windows, enhancing the open-concept layout that seamlessly connects various living spaces. You will find yourself immediately captivated by the exquisite attention to detail, highlighted by elegant crown molding, polished flooring, and a thoughtful selection of fixtures that elevate the interior aesthetic to new heights. The heart of the home, the expansive living area, offers a perfect spot for both relaxation and entertainment. Imagine cozy evenings gathered around a beautifully designed fireplace, with its subtle yet striking mantle providing a focal point. The room is spacious enough to accommodate a variety of furniture arrangements, ensuring both functionality and comfort are at the forefront. Large sliding glass doors not only flood the space with light but also provide direct access to an outdoor haven, where al fresco dining and gatherings become a cherished routine. Adjacent to the living area, the gourmet kitchen is a culinary enthusiast's dream come true. Equipped with top-of-the-line appliances, ample counter space, and cabinets crafted for both form and function, this kitchen is designed to inspire your culinary creations. The sleek countertops invite you to prepare meals, while the expansive island serves as an informal dining area or a gathering spot for family and friends. This harmonious space effortlessly blends cooking, entertaining, and socializing, making it the perfect centerpiece of the home. As you explore further, the residence features multiple well-appointed bedrooms, each offering its own unique charm and tranquility. The master suite stands out as a peaceful retreat, complete with en-suite facilities that may include an indulgent soaking tub, a separate shower, and dual vanities that enhance everyday luxury. Each additional bedroom is designed to provide comfort and privacy, making them perfect for family members, guests, or even a home office setup. The bathrooms throughout the home are equally impressive, boasting high-quality finishes and fixtures that speak to both style and practicality. Each space has been meticulously designed to create a spa-like experience, ensuring that your daily routines are efficient yet relaxing. Lastly, step outside to discover the outdoor space - a beautifully landscaped area that offers a seamless extension of your living environment. Whether you envision tranquil mornings sipping coffee on the patio or lively summer evenings hosting barbecues under a canopy of stars, this outdoor oasis is ready to accommodate your lifestyle. The well-maintained grounds may include lush greenery, vibrant flowers, and potential areas for gardening or play. This remarkable home is not just about its physical features but also about the lifestyle it offers. It is a place where cherished memories are made, laughter fills the rooms, and serenity abounds. Every corner has been curated with thoughtfulness and elegance, inviting you to imagine the possibilities that await. Experience a life of comfort, style, and sophistication in this extraordinary residence that embodies all the hallmarks of a truly exceptional home.
Contact an agent
Home facts
- Year built:1998
- Listing Id #:10563461
- Updated:August 14, 2025 at 10:41 AM
Rooms and interior
- Bedrooms:4
- Total bathrooms:3
- Full bathrooms:3
- Living area:2,723 sq. ft.
Heating and cooling
- Cooling:Central Air
- Heating:Central
Structure and exterior
- Year built:1998
- Building area:2,723 sq. ft.
- Lot area:0.7 Acres
Schools
- High school:Chapel Hill
- Middle school:Chapel Hill
- Elementary school:Holly Springs
Utilities
- Water:Public, Water Available
- Sewer:Public Sewer
Finances and disclosures
- Price:$369,000
- Price per sq. ft.:$135.51
- Tax amount:$1,255 (2024)
New listings near 4232 Antler Court
- Coming Soon
 $299,900Coming Soon3 beds 2 baths
$299,900Coming Soon3 beds 2 baths3497 Highway 5, Douglasville, GA 30135
MLS# 7632725Listed by: VININGS REALTY GROUP, LLC. - New
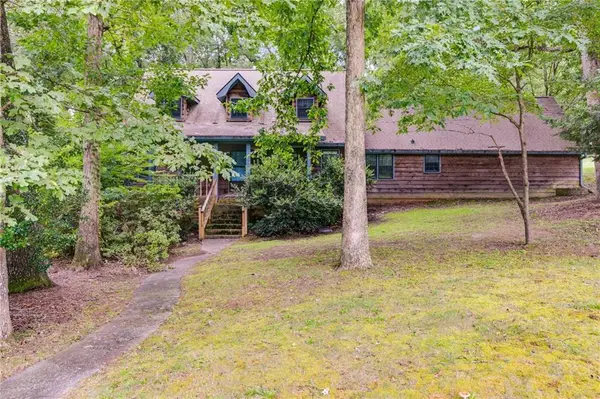 $274,999Active4 beds 2 baths2,275 sq. ft.
$274,999Active4 beds 2 baths2,275 sq. ft.5471 S Lake Drive, Douglasville, GA 30135
MLS# 7632050Listed by: YOUR HOME SOLD GUARANTEED REALTY HERITAGE OAKS - Coming Soon
 $344,499Coming Soon3 beds 3 baths
$344,499Coming Soon3 beds 3 baths4132 High Country Drive, Douglasville, GA 30135
MLS# 7632570Listed by: TURN KEY CRE LLC - New
 $20,000Active2.2 Acres
$20,000Active2.2 Acres0 Bear Lake Drive, Douglasville, GA 30135
MLS# 10584269Listed by: Realtor 1 Enterprises LLC - New
 $221,000Active4 beds 2 baths2,050 sq. ft.
$221,000Active4 beds 2 baths2,050 sq. ft.3961 Summit Drive, Douglasville, GA 30135
MLS# 7631355Listed by: MAINSTAY BROKERAGE LLC - New
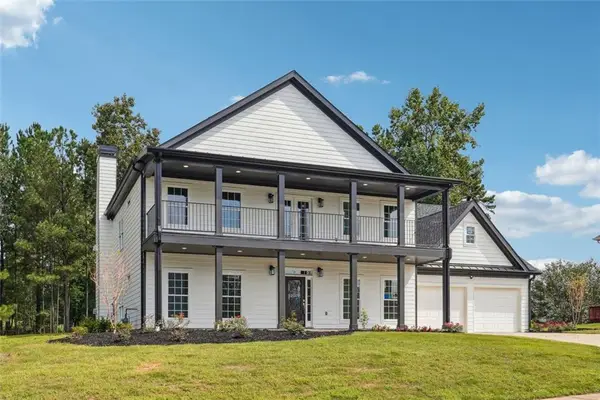 $649,900Active6 beds 5 baths5,194 sq. ft.
$649,900Active6 beds 5 baths5,194 sq. ft.4566 Town Manor Drive, Douglasville, GA 30135
MLS# 7632425Listed by: THE REALTY GROUP - New
 $368,250Active3 beds 3 baths2,010 sq. ft.
$368,250Active3 beds 3 baths2,010 sq. ft.2721 Fareed Street, Douglasville, GA 30135
MLS# 10584070Listed by: Watkins Real Estate Associates - New
 $675,000Active5 beds 5 baths3,880 sq. ft.
$675,000Active5 beds 5 baths3,880 sq. ft.Address Withheld By Seller, Douglasville, GA 30135
MLS# 7631750Listed by: MILLENNIAL PROPERTIES REALTY, LLC. - New
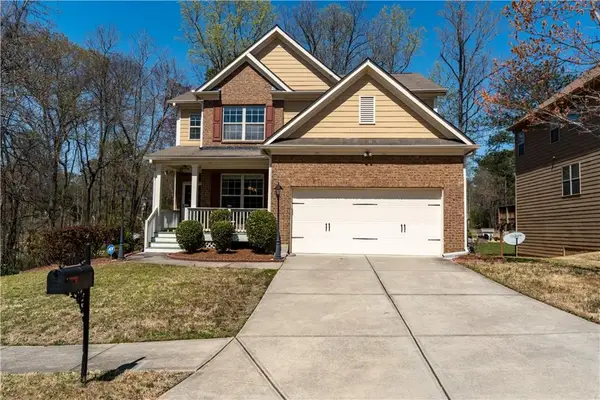 $369,999Active3 beds 4 baths2,176 sq. ft.
$369,999Active3 beds 4 baths2,176 sq. ft.3482 Willow Meadow Lane, Douglasville, GA 30135
MLS# 7631493Listed by: YOUR HOME SOLD GUARANTEED REALTY HERITAGE OAKS - Coming Soon
 $335,000Coming Soon3 beds 2 baths
$335,000Coming Soon3 beds 2 baths93 Woodridge Drive, Douglasville, GA 30134
MLS# 7632100Listed by: ATLANTA COMMUNITIES
