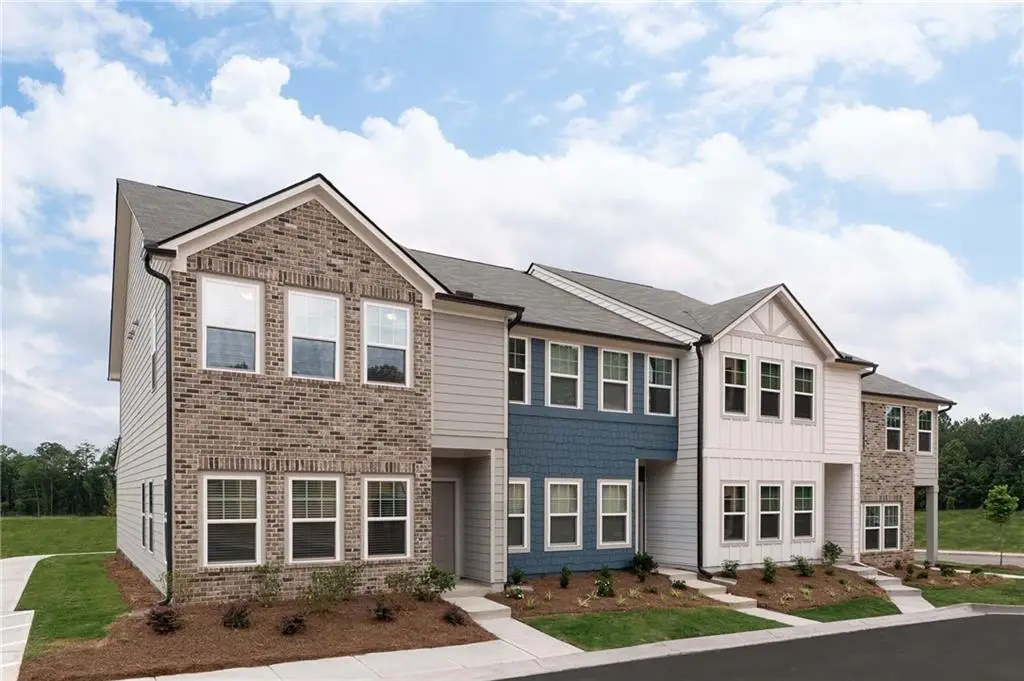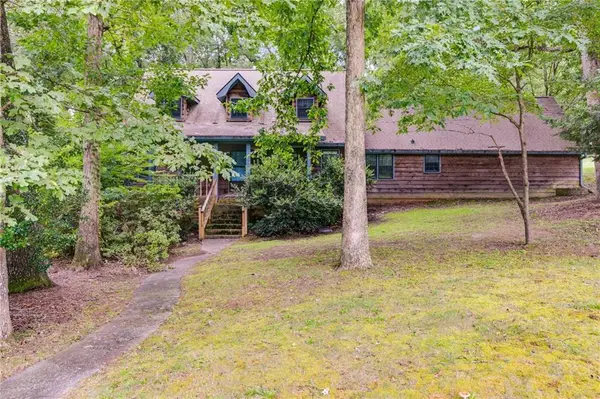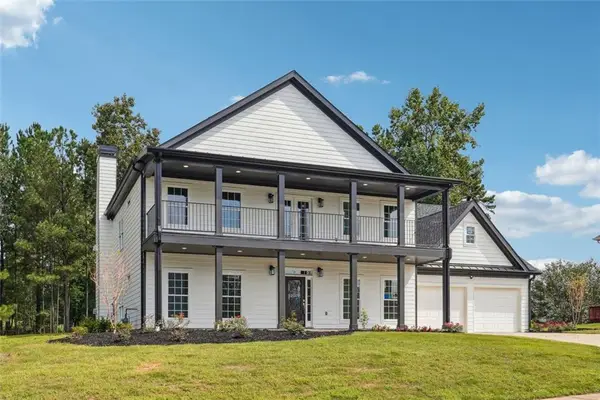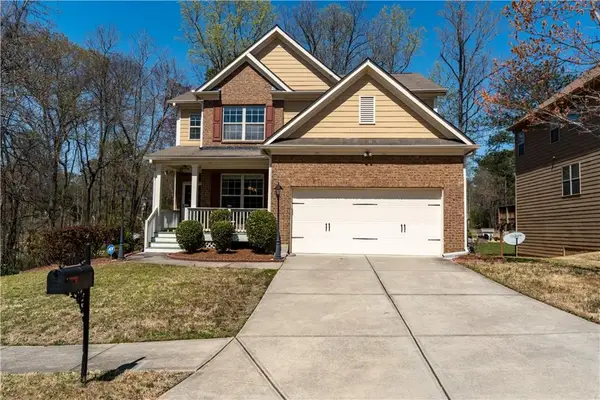4422 Ryan Street, Douglasville, GA 30135
Local realty services provided by:ERA Towne Square Realty, Inc.



4422 Ryan Street,Douglasville, GA 30135
$310,990
- 3 Beds
- 4 Baths
- 1,507 sq. ft.
- Townhouse
- Pending
Listed by:makeda mccray
Office:ashton woods realty, llc.
MLS#:7616676
Source:FIRSTMLS
Price summary
- Price:$310,990
- Price per sq. ft.:$206.36
- Monthly HOA dues:$150
About this home
Discover the Calliope floorplan, offering 1,507 sq. ft. of stylish living space. With 3 bedrooms, 2.5 bathrooms, and a 1-car rear-entry garage, this home is perfect for modern living. The chef-inspired kitchen includes generous seating, modern cabinetry, quartz countertops, and a beautiful tile backsplash. The open family room, bathed in natural light, creates an inviting atmosphere. The expansive primary suite features a spacious walk-in closet and double vanity sinks. The thoughtfully selected Luxe Collection finishes and light-colored floors complete this stunning townhome. Located in Douglasville, Laurelwood offers an extraordinary residential sanctuary, near Arbor Place Mall and the Douglasville Pavilion. Dive into the captivating atmosphere of this distinct community, where amenities such as a pool & cabana and a dog park await, conveniently situated within strolling distance of shopping and dining options. This home will be ready July/August 2025! For further details and information on current promotions, please contact an onsite Community Sales Manager. Please note that renderings are for illustrative purposes, and photos may represent sample products of homes under construction. Actual exterior and interior selections may vary by homesite.
Contact an agent
Home facts
- Year built:2025
- Listing Id #:7616676
- Updated:August 03, 2025 at 07:11 AM
Rooms and interior
- Bedrooms:3
- Total bathrooms:4
- Full bathrooms:3
- Half bathrooms:1
- Living area:1,507 sq. ft.
Heating and cooling
- Cooling:Ceiling Fan(s), Central Air
- Heating:Central
Structure and exterior
- Roof:Shingle
- Year built:2025
- Building area:1,507 sq. ft.
Schools
- High school:Chapel Hill
- Middle school:Chestnut Log
- Elementary school:Arbor Station
Utilities
- Water:Public, Water Available
- Sewer:Public Sewer, Sewer Available
Finances and disclosures
- Price:$310,990
- Price per sq. ft.:$206.36
New listings near 4422 Ryan Street
- Coming Soon
 $299,900Coming Soon3 beds 2 baths
$299,900Coming Soon3 beds 2 baths3497 Highway 5, Douglasville, GA 30135
MLS# 7632725Listed by: VININGS REALTY GROUP, LLC. - New
 $274,999Active4 beds 2 baths2,275 sq. ft.
$274,999Active4 beds 2 baths2,275 sq. ft.5471 S Lake Drive, Douglasville, GA 30135
MLS# 7632050Listed by: YOUR HOME SOLD GUARANTEED REALTY HERITAGE OAKS - Coming Soon
 $344,499Coming Soon3 beds 3 baths
$344,499Coming Soon3 beds 3 baths4132 High Country Drive, Douglasville, GA 30135
MLS# 7632570Listed by: TURN KEY CRE LLC - New
 $20,000Active2.2 Acres
$20,000Active2.2 Acres0 Bear Lake Drive, Douglasville, GA 30135
MLS# 10584269Listed by: Realtor 1 Enterprises LLC - New
 $221,000Active4 beds 2 baths2,050 sq. ft.
$221,000Active4 beds 2 baths2,050 sq. ft.3961 Summit Drive, Douglasville, GA 30135
MLS# 7631355Listed by: MAINSTAY BROKERAGE LLC - New
 $649,900Active6 beds 5 baths5,194 sq. ft.
$649,900Active6 beds 5 baths5,194 sq. ft.4566 Town Manor Drive, Douglasville, GA 30135
MLS# 7632425Listed by: THE REALTY GROUP - New
 $368,250Active3 beds 3 baths2,010 sq. ft.
$368,250Active3 beds 3 baths2,010 sq. ft.2721 Fareed Street, Douglasville, GA 30135
MLS# 10584070Listed by: Watkins Real Estate Associates - New
 $675,000Active5 beds 5 baths3,880 sq. ft.
$675,000Active5 beds 5 baths3,880 sq. ft.Address Withheld By Seller, Douglasville, GA 30135
MLS# 7631750Listed by: MILLENNIAL PROPERTIES REALTY, LLC. - New
 $369,999Active3 beds 4 baths2,176 sq. ft.
$369,999Active3 beds 4 baths2,176 sq. ft.3482 Willow Meadow Lane, Douglasville, GA 30135
MLS# 7631493Listed by: YOUR HOME SOLD GUARANTEED REALTY HERITAGE OAKS - Coming Soon
 $335,000Coming Soon3 beds 2 baths
$335,000Coming Soon3 beds 2 baths93 Woodridge Drive, Douglasville, GA 30134
MLS# 7632100Listed by: ATLANTA COMMUNITIES
