5419 S Lake Drive, Douglasville, GA 30135
Local realty services provided by:ERA Towne Square Realty, Inc.
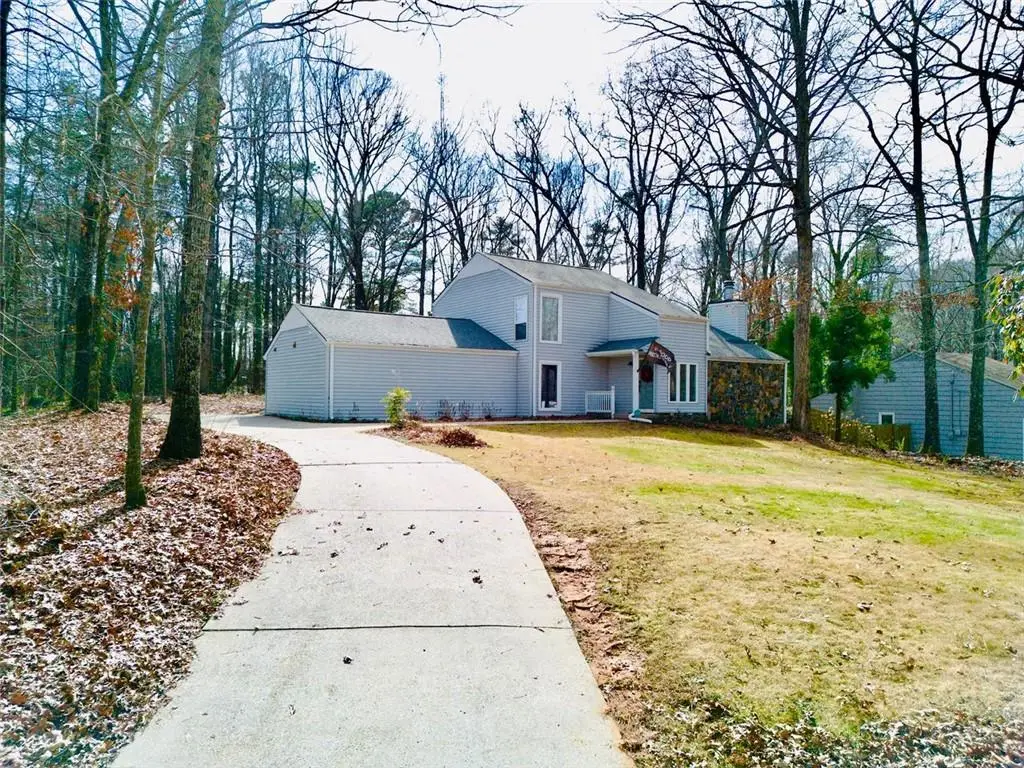

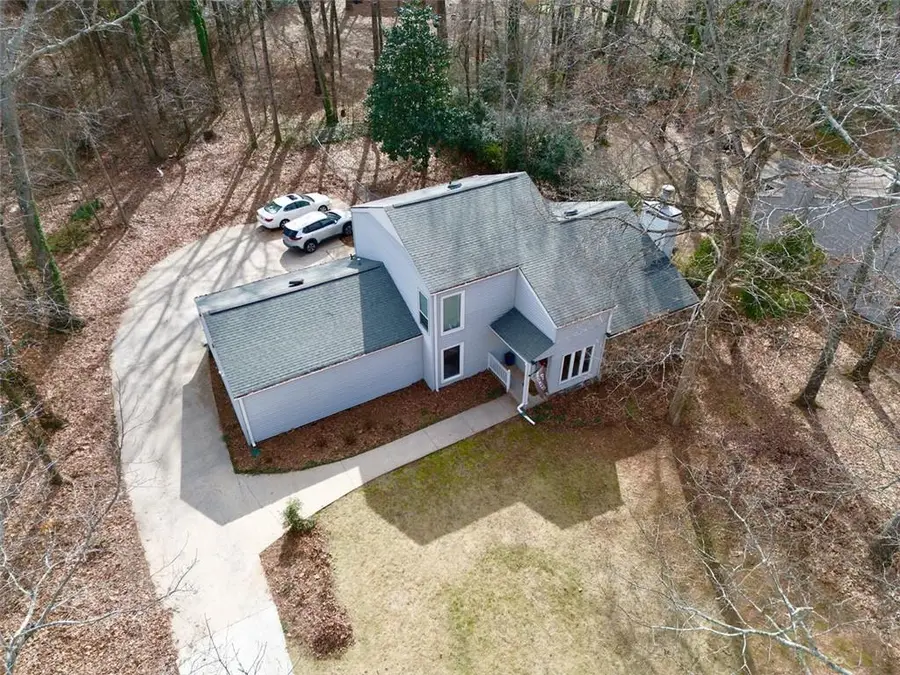
5419 S Lake Drive,Douglasville, GA 30135
$362,500
- 3 Beds
- 2 Baths
- 2,206 sq. ft.
- Single family
- Active
Listed by:lon richardson404-876-4901
Office:homesmart
MLS#:7581663
Source:FIRSTMLS
Price summary
- Price:$362,500
- Price per sq. ft.:$164.32
About this home
Seller Offering Concessions. Also, UP TO 100% FINANCING AVAILABLE WITH STATE SOUTH BANK''S BUYER'S ADVANTAGE PROGRAM. ASK AGENT FOR DETAILS!
Welcome to this beautifully updated home with no HOA, giving you the freedom to live how you choose. Enjoy peace of mind with a brand new HVAC system, ensuring comfort for years to come.
Step into a bright, climate-controlled sunroom, perfect for year-round enjoyment – whether you’re working out, sipping coffee, or winding down. The spacious living room is ideal for entertaining or relaxing with loved ones.
Cook in style in a kitchen that features quartz countertops and built-in Bluetooth speakers, making meal prep and hosting even more enjoyable. Bathrooms have been thoughtfully updated, along with modern fixtures. LVP flooring throughout the home for a seamless, contemporary look.
Need parking? Enjoy the privacy and convenience of a rear-entry garage with plenty of space for guests.
Located in the sought-after Arbor Station Elementary and Chapel Hill School District, and just minutes from Target, Kroger, Publix, Arbor Place Mall, and more—this home truly offers convenience at its best!
Don't miss your chance to own this move-in ready gem. Schedule your tour today!
Contact an agent
Home facts
- Year built:1974
- Listing Id #:7581663
- Updated:August 03, 2025 at 01:22 PM
Rooms and interior
- Bedrooms:3
- Total bathrooms:2
- Full bathrooms:2
- Living area:2,206 sq. ft.
Heating and cooling
- Cooling:Attic Fan, Ceiling Fan(s), Central Air
- Heating:Natural Gas
Structure and exterior
- Roof:Composition
- Year built:1974
- Building area:2,206 sq. ft.
- Lot area:0.43 Acres
Schools
- High school:Chapel Hill
- Middle school:Chapel Hill - Douglas
- Elementary school:Arbor Station
Utilities
- Water:Public, Water Available
- Sewer:Septic Tank
Finances and disclosures
- Price:$362,500
- Price per sq. ft.:$164.32
- Tax amount:$633 (2024)
New listings near 5419 S Lake Drive
- New
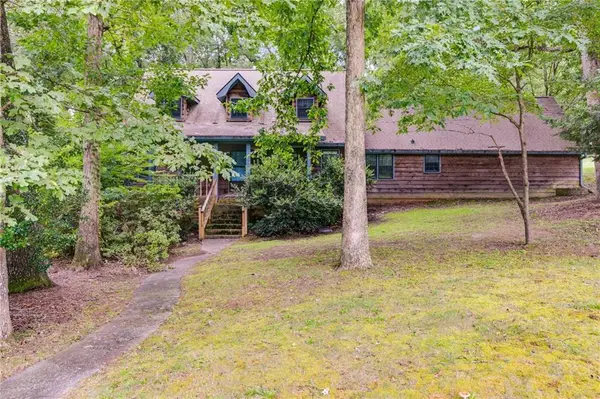 $274,999Active4 beds 2 baths2,275 sq. ft.
$274,999Active4 beds 2 baths2,275 sq. ft.5471 S Lake Drive, Douglasville, GA 30135
MLS# 7632050Listed by: YOUR HOME SOLD GUARANTEED REALTY HERITAGE OAKS - Coming Soon
 $344,499Coming Soon3 beds 3 baths
$344,499Coming Soon3 beds 3 baths4132 High Country Drive, Douglasville, GA 30135
MLS# 7632570Listed by: TURN KEY CRE LLC - New
 $20,000Active2.2 Acres
$20,000Active2.2 Acres0 Bear Lake Drive, Douglasville, GA 30135
MLS# 10584269Listed by: Realtor 1 Enterprises LLC - New
 $221,000Active4 beds 2 baths2,050 sq. ft.
$221,000Active4 beds 2 baths2,050 sq. ft.3961 Summit Drive, Douglasville, GA 30135
MLS# 7631355Listed by: MAINSTAY BROKERAGE LLC - New
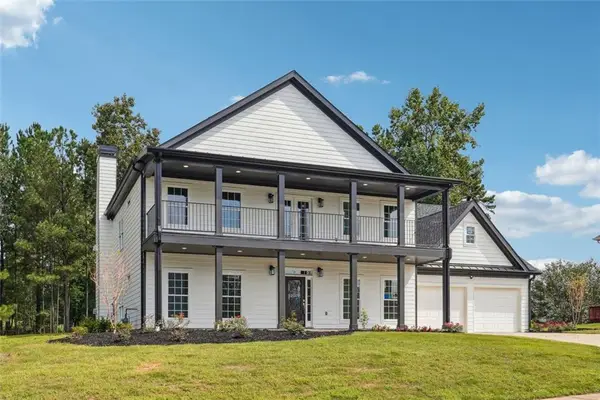 $649,900Active6 beds 5 baths5,194 sq. ft.
$649,900Active6 beds 5 baths5,194 sq. ft.4566 Town Manor Drive, Douglasville, GA 30135
MLS# 7632425Listed by: THE REALTY GROUP - New
 $368,250Active3 beds 3 baths2,010 sq. ft.
$368,250Active3 beds 3 baths2,010 sq. ft.2721 Fareed Street, Douglasville, GA 30135
MLS# 10584070Listed by: Watkins Real Estate Associates - New
 $675,000Active5 beds 5 baths3,880 sq. ft.
$675,000Active5 beds 5 baths3,880 sq. ft.Address Withheld By Seller, Douglasville, GA 30135
MLS# 7631750Listed by: MILLENNIAL PROPERTIES REALTY, LLC. - New
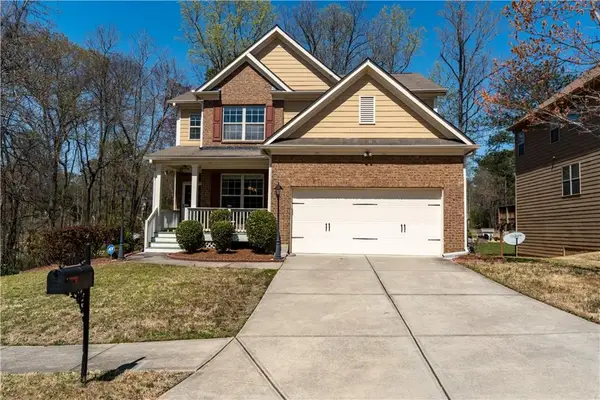 $369,999Active3 beds 4 baths2,176 sq. ft.
$369,999Active3 beds 4 baths2,176 sq. ft.3482 Willow Meadow Lane, Douglasville, GA 30135
MLS# 7631493Listed by: YOUR HOME SOLD GUARANTEED REALTY HERITAGE OAKS - Coming Soon
 $335,000Coming Soon3 beds 2 baths
$335,000Coming Soon3 beds 2 baths93 Woodridge Drive, Douglasville, GA 30134
MLS# 7632100Listed by: ATLANTA COMMUNITIES - New
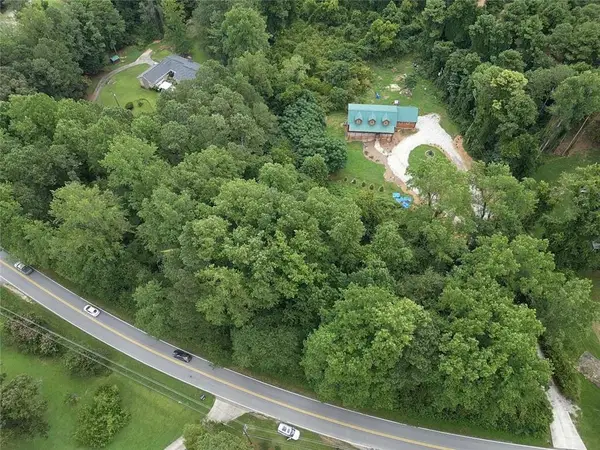 $56,900Active0.97 Acres
$56,900Active0.97 Acres0 Mckown Road, Douglasville, GA 30134
MLS# 7632191Listed by: VIRTUAL PROPERTIES REALTY.COM
