2410 Edgar Park Place #104, Duluth, GA 30096
Local realty services provided by:ERA Towne Square Realty, Inc.
2410 Edgar Park Place #104,Duluth, GA 30096
$622,690
- 3 Beds
- 4 Baths
- 2,495 sq. ft.
- Townhouse
- Pending
Listed by:danielle camerata
Office:the providence group realty, llc.
MLS#:7632739
Source:FIRSTMLS
Price summary
- Price:$622,690
- Price per sq. ft.:$249.58
- Monthly HOA dues:$245
About this home
~~~ Fall Into Savings with $25,000~~~ Customize your home buying journey – use it toward low rates, upgrades, appliances, closing costs & more w/Preferred Lenders. Ends September 30, 2025. Step on into this MOVE-IN-READY OBIE WINNER Autry plan END UNIT! So much to fall in love with from the sweet Juliette Balcony off the Dining Room to the enlarged deck off the Kitchen, this OPEN CONCEPT main level has just what you need. Show stopping island with accent pendant lights, your Kitchen will be the gathering spot with friends and family. Tons of windows letting in so much natural light your company will be in awe with the sunshine pouring into your space. Cozy up next to your fireplace on those cool winter nights where Netflix & Chill and hanging up decorations for the holidays is a must. Soft grays and a clean design pallet allowing for all your decorating personality to thrive. Large Media Room upon entry into the home is the best space for your piano, Office set up or fun entertainment built-ins to get your party started. This home is elevator accessible so each floor currently has a LARGE WALK IN CLOSET for storage needs. Your Owner's Suite is the spot to rejuvenate after a long week where all style furniture will allow the space to become zen. Soak in your Owner's TUB after a day on your feet with a large window above letting in the moonlight. Secondary bedrooms at the rear of the home are available as Guest Room, Work Out Room or Office. HARD SURFACE THROUGHOUT NO CARPET!! Go on that long vacation you've been desiring because your home is lock-up and leave status with HOA maintained lawns. Sit by the pool and meet some new neighbors who surely will become great friends. Come make this GATED COMMUNITY at Evanshire a place to call home just moments from the Downtown Duluth happenings.
Photos shown are of previously finished home.
At TPG, we value our customers, team members, and vendor team’s safety. Our communities are active construction zones and may not be safe to visit at certain stages of construction. Due to this, we ask all agents visiting the community with their clients come to the office prior to visiting any listed homes. Please note, during your visit, you will be escorted by a TPG employee and may be required to wear flat, closed toe shoes and a hardhat. [The Autry]
Contact an agent
Home facts
- Year built:2025
- Listing ID #:7632739
- Updated:September 25, 2025 at 07:11 AM
Rooms and interior
- Bedrooms:3
- Total bathrooms:4
- Full bathrooms:3
- Half bathrooms:1
- Living area:2,495 sq. ft.
Heating and cooling
- Cooling:Ceiling Fan(s), Central Air, Heat Pump, Zoned
- Heating:Central, Heat Pump, Natural Gas, Zoned
Structure and exterior
- Roof:Composition, Shingle
- Year built:2025
- Building area:2,495 sq. ft.
- Lot area:0.05 Acres
Schools
- High school:Duluth
- Middle school:Duluth
- Elementary school:Harris
Utilities
- Water:Public, Water Available
- Sewer:Public Sewer, Sewer Available
Finances and disclosures
- Price:$622,690
- Price per sq. ft.:$249.58
New listings near 2410 Edgar Park Place #104
- New
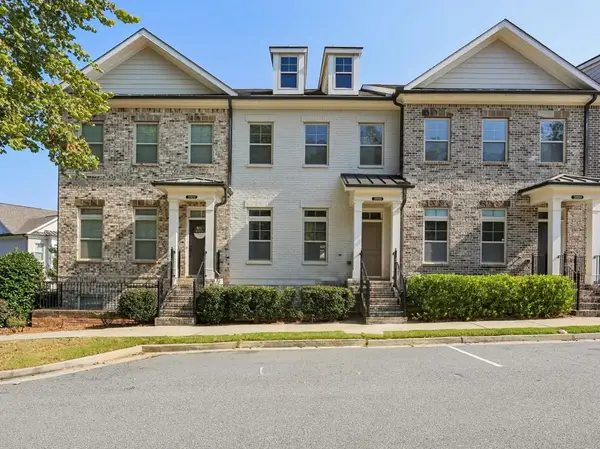 $549,900Active3 beds 4 baths2,260 sq. ft.
$549,900Active3 beds 4 baths2,260 sq. ft.3899 Glenview Club Lane, Duluth, GA 30097
MLS# 7655655Listed by: BOLST, INC. - New
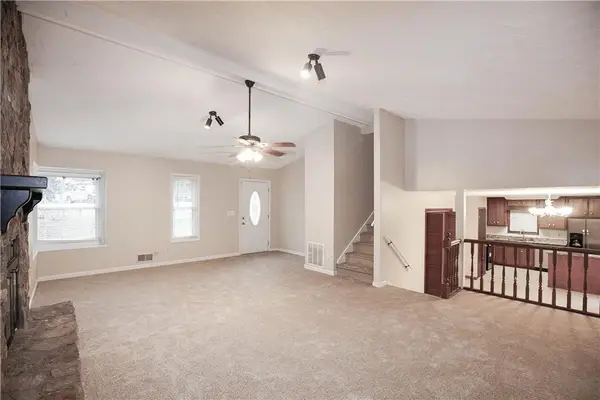 $339,000Active3 beds 2 baths1,352 sq. ft.
$339,000Active3 beds 2 baths1,352 sq. ft.2523 Bronco Trail, Duluth, GA 30096
MLS# 7655667Listed by: VIRTUAL PROPERTIES REALTY.COM - Coming Soon
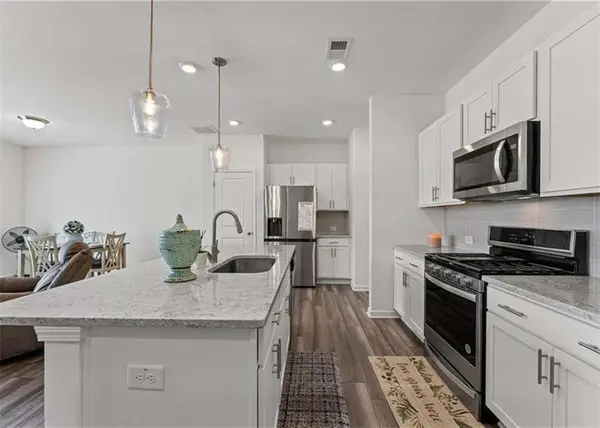 $480,000Coming Soon3 beds 3 baths
$480,000Coming Soon3 beds 3 baths3560 Bexton Drive, Duluth, GA 30097
MLS# 7655542Listed by: ATL REALTY STAR, LLC - New
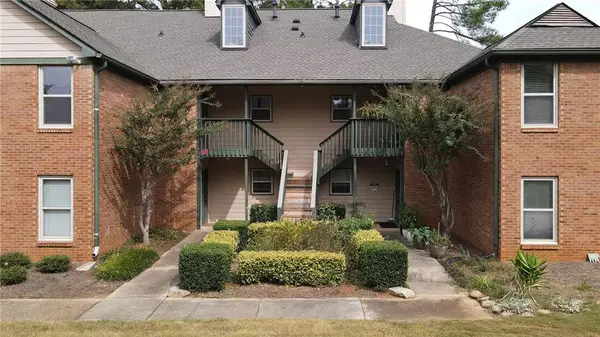 $249,000Active2 beds 2 baths1,265 sq. ft.
$249,000Active2 beds 2 baths1,265 sq. ft.515 Bedfort Drive, Duluth, GA 30096
MLS# 7655469Listed by: TURNKEY GLOBAL REALTY 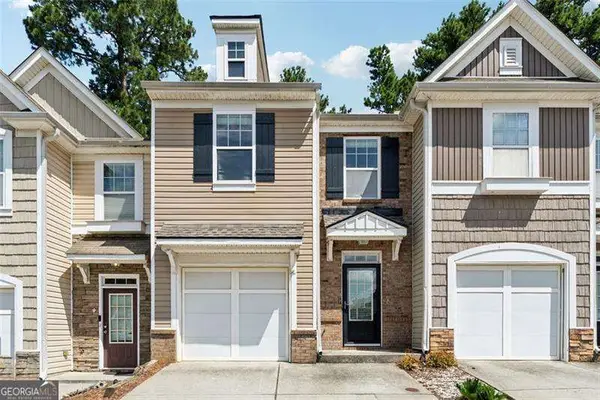 $298,000Pending2 beds 3 baths
$298,000Pending2 beds 3 baths2130 Executive Drive, Duluth, GA 30096
MLS# 10600537Listed by: Atlanta Communities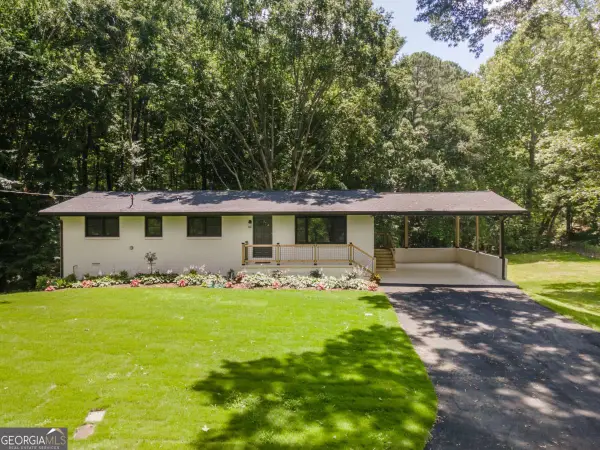 $595,900Pending3 beds 2 baths1,404 sq. ft.
$595,900Pending3 beds 2 baths1,404 sq. ft.3620 W Lawrenceville Street, Duluth, GA 30096
MLS# 10610492Listed by: Keller Williams Community Ptnr- New
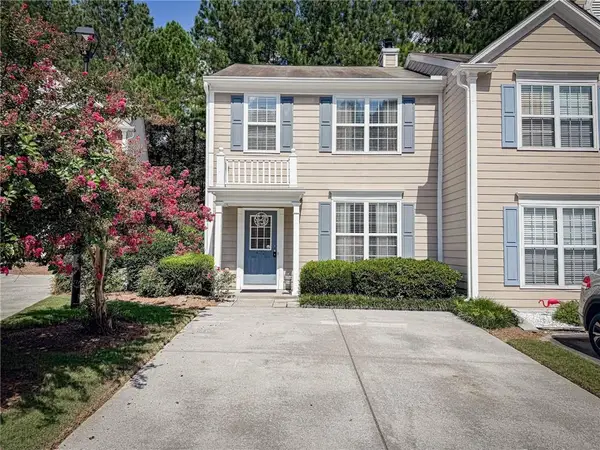 $325,000Active3 beds 3 baths1,428 sq. ft.
$325,000Active3 beds 3 baths1,428 sq. ft.4172 Howell Park Road, Duluth, GA 30096
MLS# 7654920Listed by: FATHOM REALTY GA, LLC - New
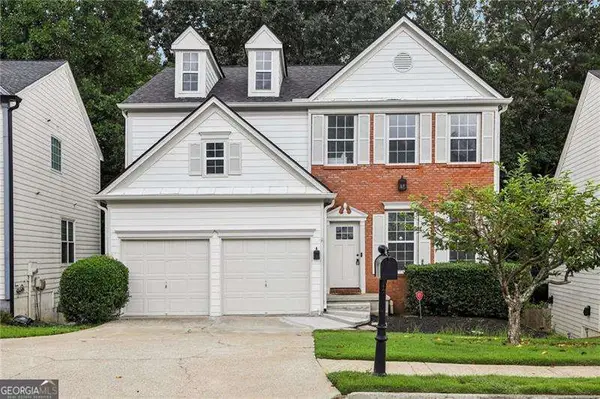 $525,000Active4 beds 4 baths
$525,000Active4 beds 4 baths3262 Davenport Park Lane, Duluth, GA 30096
MLS# 10596844Listed by: Atlanta Communities - New
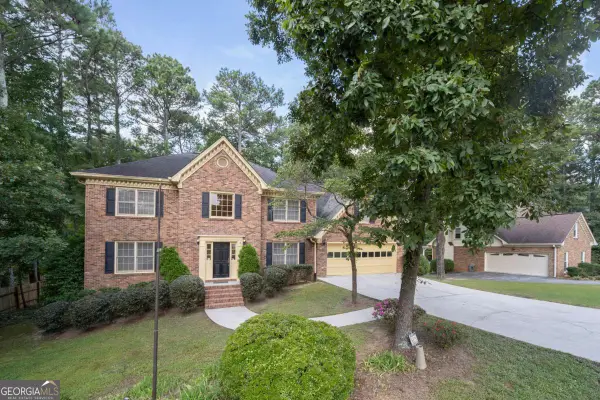 $535,000Active5 beds 3 baths3,325 sq. ft.
$535,000Active5 beds 3 baths3,325 sq. ft.2446 Muirfield Way, Duluth, GA 30096
MLS# 10597161Listed by: Keller Williams Rlty First Atl - New
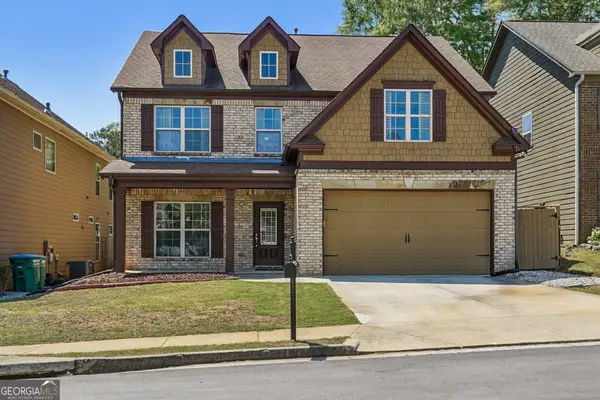 $580,000Active5 beds 3 baths2,708 sq. ft.
$580,000Active5 beds 3 baths2,708 sq. ft.2638 Lake Manor Circle, Duluth, GA 30096
MLS# 10597507Listed by: Virtual Properties Realty.com
