2433 Delbarton Place, Duluth, GA 30097
Local realty services provided by:ERA Towne Square Realty, Inc.
2433 Delbarton Place,Duluth, GA 30097
$3,099,000
- 7 Beds
- 8 Baths
- 7,129 sq. ft.
- Single family
- Active
Listed by:michael migliore
Office:realty gold team llc
MLS#:10604043
Source:METROMLS
Price summary
- Price:$3,099,000
- Price per sq. ft.:$434.7
- Monthly HOA dues:$245.83
About this home
THERE'S EXTRAORDINARY- AND THEN THERE IS BEYOND EXTRAORDINARY... Gracefully concealed behind guard-gates in Atlanta's premier country club, Sugarloaf Country Club, is the epitome of rarefied elegance and architectural mastery. This updated, landmark golf-front pool estate is one of the most breathtaking homes ever offered in at Sugarloaf. Exquisite French countryside manor architecture. Ultra-long private driveway on quite "enclave" street of only six homes... Striking, curved, double-door castle entrance. Hardwood flooring on all (3) levels. Very unique, expansive floor plan with added "salon room" or library- in addition to formal paneled office, grand room, and keeping room... Limestone fireplace. At its heart, the magazine-grade, massive gourmet chef's kitchen boasting one of the largest islands you will ever find!! 48" Wolf; full-size SubZero; exotic stone surfaces; pot filler; bread warmer; extra-tall custom cabinetry with heavy trim; intricate exposed, reclaimed beams with soaring ceilings; so much more! Main level bar w/ ice maker. (4) beautifully finished BRs up all in hardwood flooring- with a GIANT 5th bonus bedroom with 2nd laundry area. Master-main with fireplace, hardwoods, custom closets, and elegant owner's bath with triple-size shower... Step out of Keeping Room to party-size outdoor flagstone patio with stone fireplace & entertainment center- views of sparkling salt water heated pool- and PANORAMIC 180 degree breathtaking views of this TPC golf 9th fairway! This fenced backyard is a resort-style oasis. Centralized Control 4 technology. (7) fireplaces. Hi-performance roof 1.5 yrs old; desirable all stone & brick construction. State of the art terrace level featuring the ultimate in entertaining: Billiard pool room; old English pub bar; professional-grade home theatre; bedroom suite; (2) full baths; a second home office; and gym! Spotless in condition- home is also pet free. Very near the award-winning main clubhouse- boasting exquisite chefs & TPC golf pro shop... This high sq footage home masterly blends handcrafted detail with modern sophistication... Offered at a genuinely fair price, Delbarton is more than a home- it's a masterwork of design, a story of timeless class, and a one-of-a-kind legacy estate for those who live beyond the extraordinary.
Contact an agent
Home facts
- Year built:2006
- Listing ID #:10604043
- Updated:September 28, 2025 at 09:21 PM
Rooms and interior
- Bedrooms:7
- Total bathrooms:8
- Full bathrooms:7
- Half bathrooms:1
- Living area:7,129 sq. ft.
Heating and cooling
- Cooling:Ceiling Fan(s), Central Air, Electric
- Heating:Central, Forced Air, Natural Gas
Structure and exterior
- Roof:Composition
- Year built:2006
- Building area:7,129 sq. ft.
- Lot area:0.79 Acres
Schools
- High school:Peachtree Ridge
- Middle school:Richard Hull
- Elementary school:M H Mason
Utilities
- Water:Public, Water Available
- Sewer:Public Sewer, Sewer Available, Sewer Connected
Finances and disclosures
- Price:$3,099,000
- Price per sq. ft.:$434.7
- Tax amount:$28,356 (24)
New listings near 2433 Delbarton Place
- New
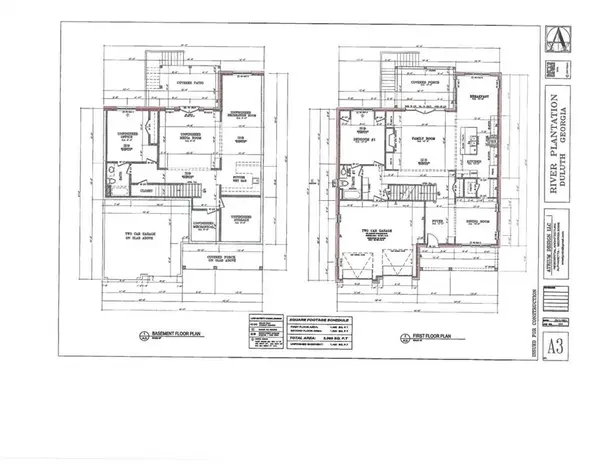 $939,900Active5 beds 4 baths
$939,900Active5 beds 4 baths1894 Point River Drive, Duluth, GA 30097
MLS# 7655507Listed by: ANSLEY REAL ESTATE | CHRISTIE'S INTERNATIONAL REAL ESTATE - New
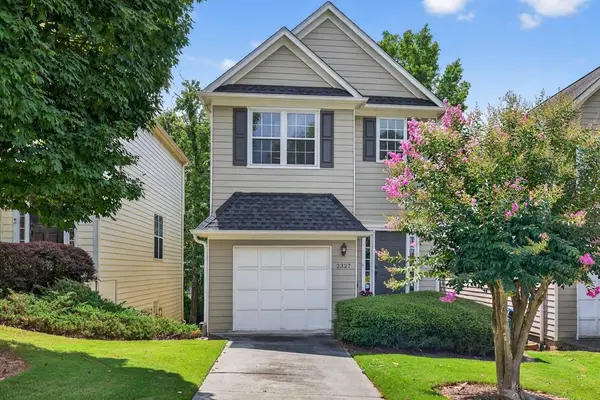 $350,000Active3 beds 3 baths1,784 sq. ft.
$350,000Active3 beds 3 baths1,784 sq. ft.2327 Oak Glenn Circle, Duluth, GA 30096
MLS# 7656077Listed by: VIRTUAL PROPERTIES REALTY.COM - Open Sun, 2 to 4pmNew
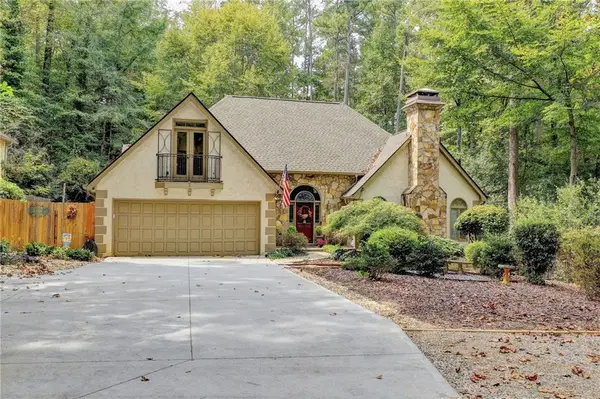 $950,000Active5 beds 4 baths2,043 sq. ft.
$950,000Active5 beds 4 baths2,043 sq. ft.4006 N Berkeley Lake Road Nw, Duluth, GA 30096
MLS# 7655407Listed by: WINDSOR REALTY - New
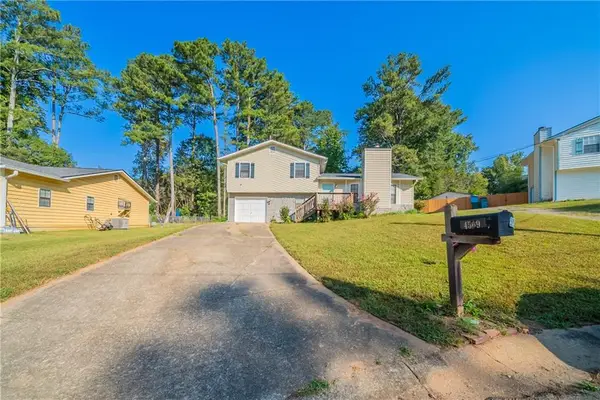 $325,000Active4 beds 2 baths1,638 sq. ft.
$325,000Active4 beds 2 baths1,638 sq. ft.4569 Iroquois Trail, Duluth, GA 30096
MLS# 7654221Listed by: MAINSTAY BROKERAGE LLC - New
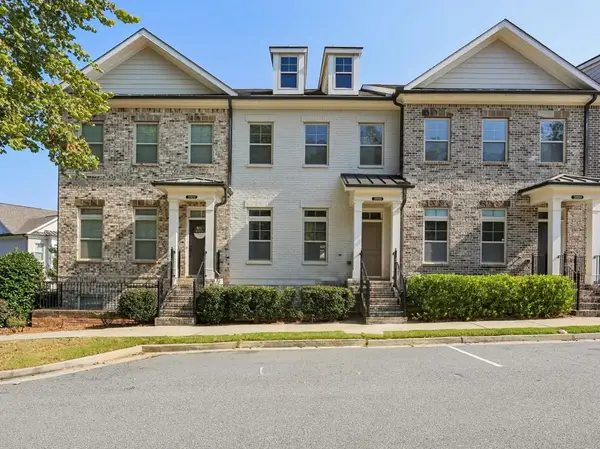 $549,900Active3 beds 4 baths2,260 sq. ft.
$549,900Active3 beds 4 baths2,260 sq. ft.3899 Glenview Club Lane, Duluth, GA 30097
MLS# 7655655Listed by: BOLST, INC. - New
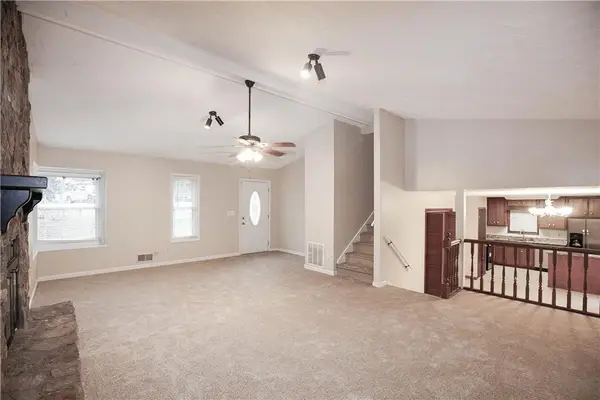 $339,000Active3 beds 2 baths1,352 sq. ft.
$339,000Active3 beds 2 baths1,352 sq. ft.2523 Bronco Trail, Duluth, GA 30096
MLS# 7655667Listed by: VIRTUAL PROPERTIES REALTY.COM - New
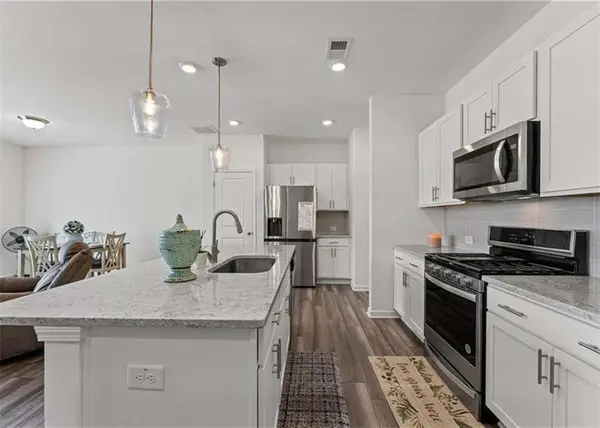 $480,000Active3 beds 3 baths2,028 sq. ft.
$480,000Active3 beds 3 baths2,028 sq. ft.3560 Bexton Drive, Duluth, GA 30097
MLS# 7655542Listed by: ATL REALTY STAR, LLC - New
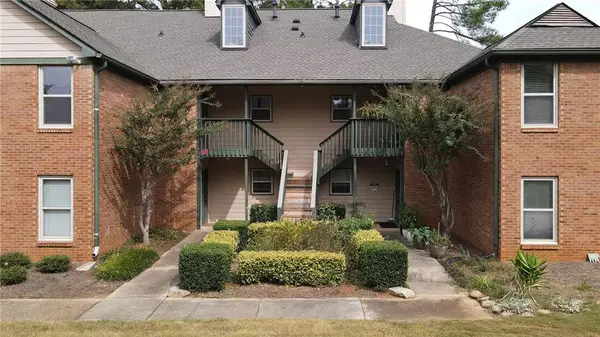 $249,000Active2 beds 2 baths1,265 sq. ft.
$249,000Active2 beds 2 baths1,265 sq. ft.515 Bedfort Drive, Duluth, GA 30096
MLS# 7655469Listed by: TURNKEY GLOBAL REALTY 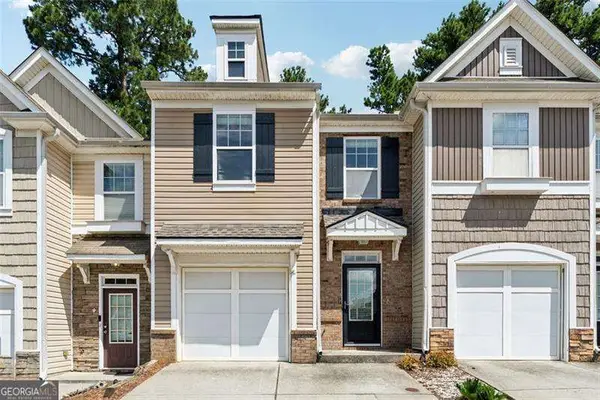 $298,000Pending2 beds 3 baths
$298,000Pending2 beds 3 baths2130 Executive Drive, Duluth, GA 30096
MLS# 10600537Listed by: Atlanta Communities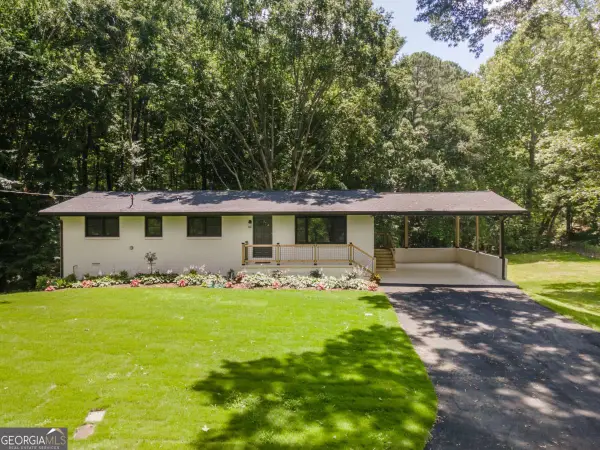 $595,900Pending3 beds 2 baths1,404 sq. ft.
$595,900Pending3 beds 2 baths1,404 sq. ft.3620 W Lawrenceville Street, Duluth, GA 30096
MLS# 10610492Listed by: Keller Williams Community Ptnr
