4916 High Forest Drive, Duluth, GA 30096
Local realty services provided by:ERA Kings Bay Realty
4916 High Forest Drive,Duluth, GA 30096
$330,000
- 3 Beds
- 3 Baths
- 1,648 sq. ft.
- Single family
- Active
Listed by:denise edwards
Office:exp realty
MLS#:10607492
Source:METROMLS
Price summary
- Price:$330,000
- Price per sq. ft.:$200.24
About this home
Opportunity is knocking so you can unlock the potential to build equity. Here's a rare find on the Duluth/Norcross line. This diamond in the rough offers the perfect canvas for your dream home or next investment project - NO HOA. With solid bones, spacious layout, and unbeatable location, this home is ready for your personal touch. Whether you're a savvy investor, first-time buyer, or visionary renovator, this is your chance to create instant value in a thriving community. SOLD AS-IS - Bring your contractor and your imagination. Prime Location - for easy commuting for work or pleasure and minutes away from shopping at the Forum. Tons of Potential - Renovate, reimagine, and reap the rewards. Don't miss this incredible opportunity to own in Duluth at a price that reflects the updates needed. Properties like this are rarely available-and they don't last long. Schedule your showing today and seize the chance to make this home your own before someone else does! CASH, FHA 203K or CONVENTIONAL ONLY. (NO FHA or VA.) NO BLIND OFFERS.
Contact an agent
Home facts
- Year built:1985
- Listing ID #:10607492
- Updated:September 28, 2025 at 10:37 AM
Rooms and interior
- Bedrooms:3
- Total bathrooms:3
- Full bathrooms:2
- Half bathrooms:1
- Living area:1,648 sq. ft.
Heating and cooling
- Cooling:Ceiling Fan(s), Central Air, Electric
- Heating:Central, Electric
Structure and exterior
- Roof:Composition
- Year built:1985
- Building area:1,648 sq. ft.
- Lot area:0.28 Acres
Schools
- High school:Norcross
- Middle school:Summerour
- Elementary school:Beaver Ridge
Utilities
- Water:Public, Water Available
- Sewer:Public Sewer, Sewer Connected
Finances and disclosures
- Price:$330,000
- Price per sq. ft.:$200.24
- Tax amount:$3,574 (2024)
New listings near 4916 High Forest Drive
- New
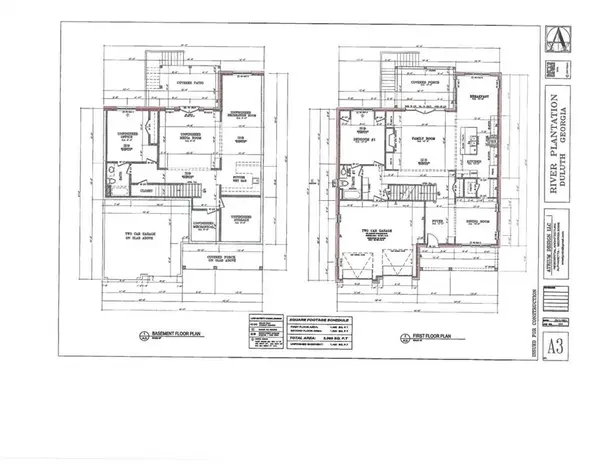 $939,900Active5 beds 4 baths
$939,900Active5 beds 4 baths1894 Point River Drive, Duluth, GA 30097
MLS# 7655507Listed by: ANSLEY REAL ESTATE | CHRISTIE'S INTERNATIONAL REAL ESTATE - New
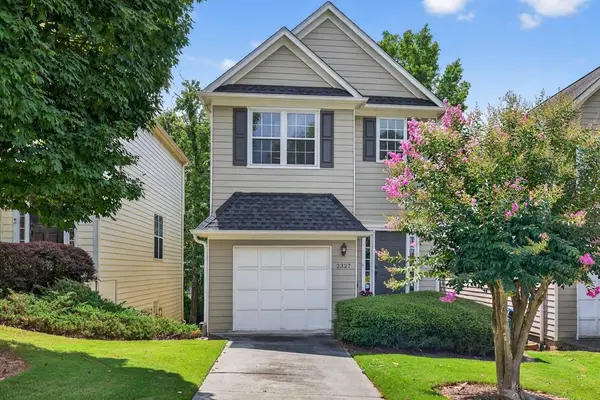 $350,000Active3 beds 3 baths1,784 sq. ft.
$350,000Active3 beds 3 baths1,784 sq. ft.2327 Oak Glenn Circle, Duluth, GA 30096
MLS# 7656077Listed by: VIRTUAL PROPERTIES REALTY.COM - Open Sun, 2 to 4pmNew
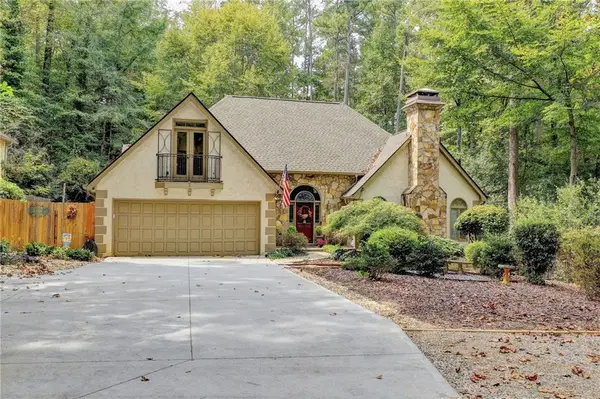 $950,000Active5 beds 4 baths2,043 sq. ft.
$950,000Active5 beds 4 baths2,043 sq. ft.4006 N Berkeley Lake Road Nw, Duluth, GA 30096
MLS# 7655407Listed by: WINDSOR REALTY - New
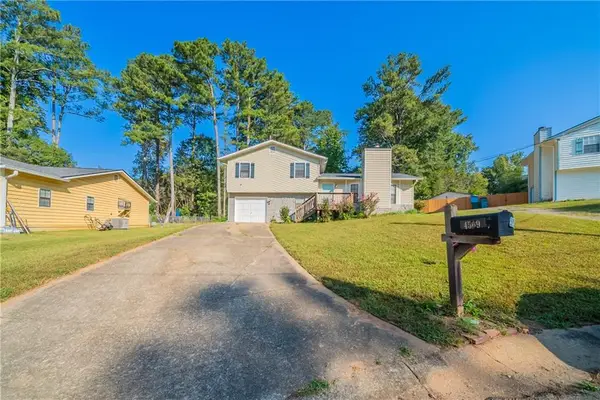 $325,000Active4 beds 2 baths1,638 sq. ft.
$325,000Active4 beds 2 baths1,638 sq. ft.4569 Iroquois Trail, Duluth, GA 30096
MLS# 7654221Listed by: MAINSTAY BROKERAGE LLC - New
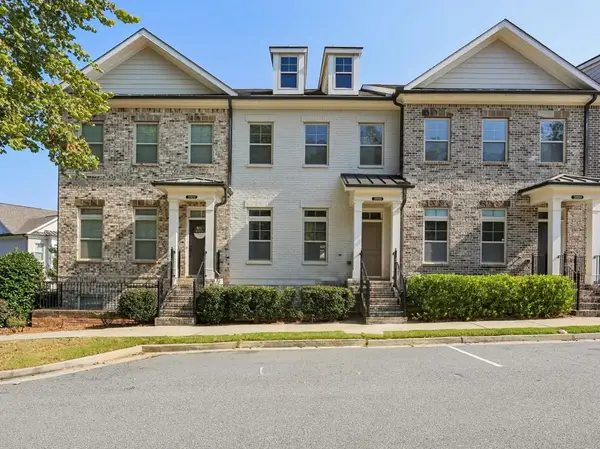 $549,900Active3 beds 4 baths2,260 sq. ft.
$549,900Active3 beds 4 baths2,260 sq. ft.3899 Glenview Club Lane, Duluth, GA 30097
MLS# 7655655Listed by: BOLST, INC. - New
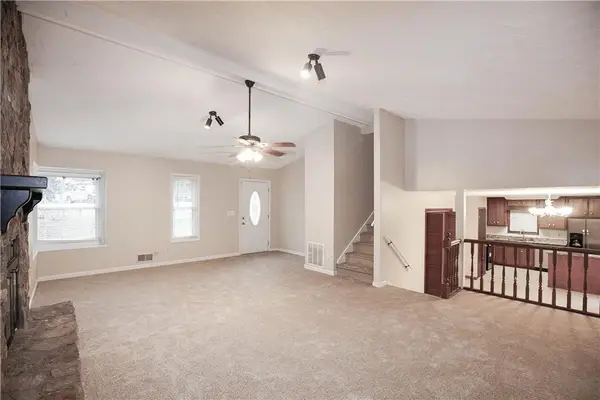 $339,000Active3 beds 2 baths1,352 sq. ft.
$339,000Active3 beds 2 baths1,352 sq. ft.2523 Bronco Trail, Duluth, GA 30096
MLS# 7655667Listed by: VIRTUAL PROPERTIES REALTY.COM - New
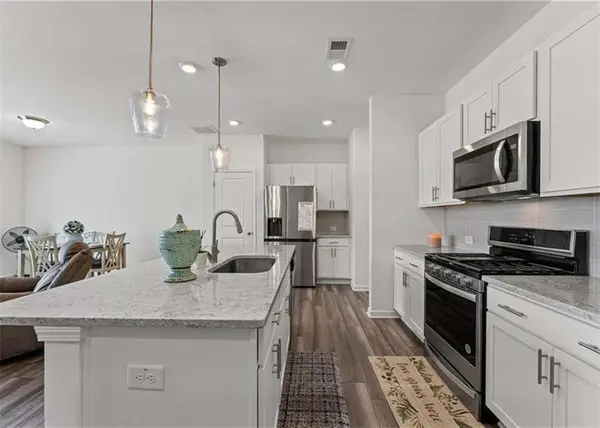 $480,000Active3 beds 3 baths2,028 sq. ft.
$480,000Active3 beds 3 baths2,028 sq. ft.3560 Bexton Drive, Duluth, GA 30097
MLS# 7655542Listed by: ATL REALTY STAR, LLC - New
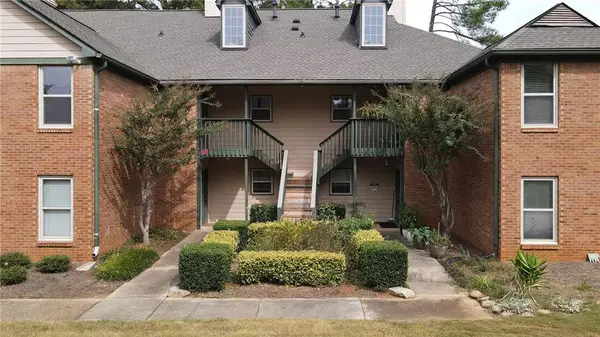 $249,000Active2 beds 2 baths1,265 sq. ft.
$249,000Active2 beds 2 baths1,265 sq. ft.515 Bedfort Drive, Duluth, GA 30096
MLS# 7655469Listed by: TURNKEY GLOBAL REALTY 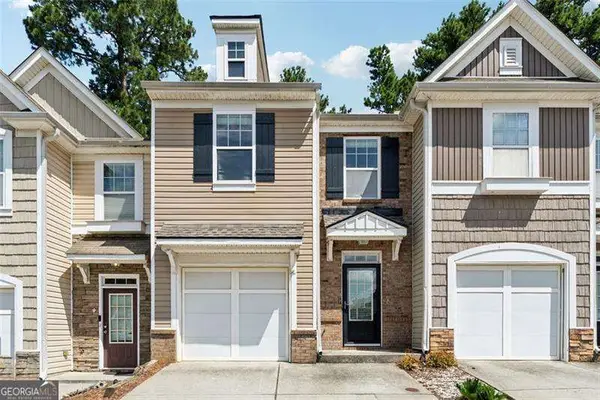 $298,000Pending2 beds 3 baths
$298,000Pending2 beds 3 baths2130 Executive Drive, Duluth, GA 30096
MLS# 10600537Listed by: Atlanta Communities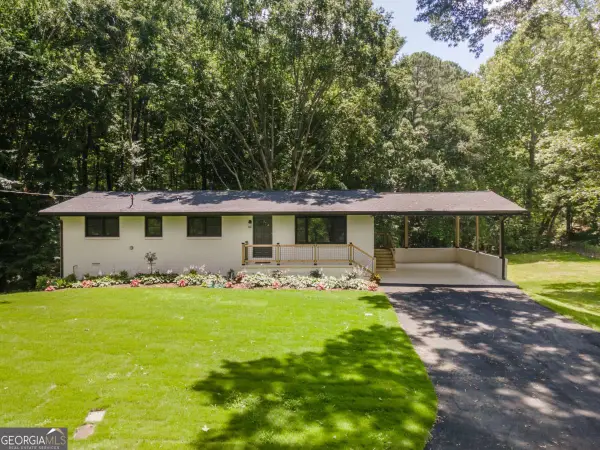 $595,900Pending3 beds 2 baths1,404 sq. ft.
$595,900Pending3 beds 2 baths1,404 sq. ft.3620 W Lawrenceville Street, Duluth, GA 30096
MLS# 10610492Listed by: Keller Williams Community Ptnr
