78 Chicasaw Drive, Ellijay, GA 30540
Local realty services provided by:ERA Sunrise Realty
Listed by:brandon whitener
Office:tru mountain realty, llc.
MLS#:412413
Source:NEG
Price summary
- Price:$450,000
- Price per sq. ft.:$274.73
- Monthly HOA dues:$22.92
About this home
FURNISHED CABIN!! Charming 3-Bedroom, 3-Bath Log Cabin in the Heart of Buckhorn Estates Golf Course Community. Nestled within the scenic Buckhorn Estates Golf Course community, this beautifully crafted true log cabin offers the perfect blend of rustic charm and modern comfort. With 3 spacious bedrooms and 3 full baths, this home provides ample space for both relaxation and entertaining. The open-concept living area boasts soaring ceilings, a grand rock fireplace, and large windows that allow natural light to flood the space while offering breathtaking views of the lush surrounding forest. The fully equipped kitchen features rustic wood cabinetry, black appliances, and a large island perfect for gathering with family and friends. The master suite is a true retreat, complete with a luxurious en-suite bath. Two additional well-appointed bedrooms, each with their own private bath, provide plenty of room for guests or family members. Step outside onto the expansive deck to enjoy tranquil views, perfect for morning coffee, afternoon relaxation, or evening entertaining. With access to the community's amenities, including golf, and more, this home offers a lifestyle of both adventure and serenity. Whether you're seeking a vacation getaway or a full-time mountain retreat, this true log cabin in Buckhorn Estates is a rare gem. Enjoying hanging out on the large back porch by the wood burning fireplace or in the Hot Tub. Whole Home Generator, New Roof, Newly Painted Cabinets, and recently finished partial basement. Electric Fireplace inside that was converted from Gas that can be converted back. New stain and paint on the cabin and front deck. Seller is offering a home warranty. No STR allowed only monthly rentals 6 month minimum.
Contact an agent
Home facts
- Year built:1995
- Listing ID #:412413
- Updated:October 13, 2025 at 08:41 PM
Rooms and interior
- Bedrooms:3
- Total bathrooms:3
- Full bathrooms:3
- Living area:1,638 sq. ft.
Heating and cooling
- Cooling:Electric, Heat Pump
- Heating:Central, Electric, Heat Pump
Structure and exterior
- Roof:Shingle
- Year built:1995
- Building area:1,638 sq. ft.
- Lot area:0.7 Acres
Utilities
- Water:Private, Well
- Sewer:Septic Tank
Finances and disclosures
- Price:$450,000
- Price per sq. ft.:$274.73
New listings near 78 Chicasaw Drive
- New
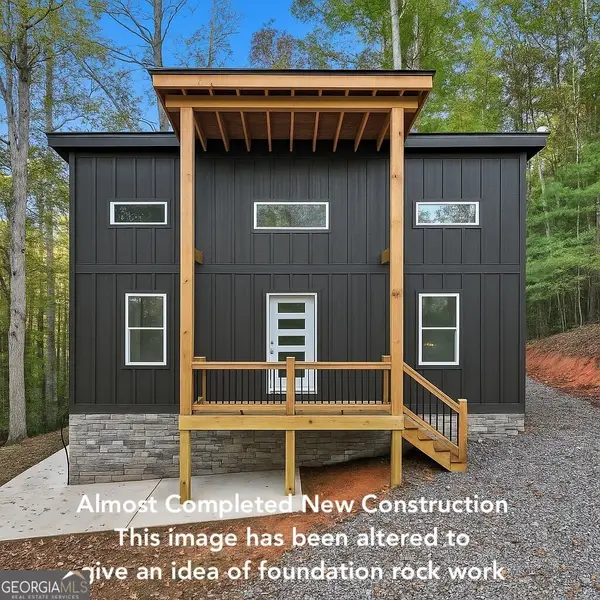 $435,000Active3 beds 2 baths1,568 sq. ft.
$435,000Active3 beds 2 baths1,568 sq. ft.890 Joliet Drive #353, Ellijay, GA 30540
MLS# 10625493Listed by: RE/MAX Town & Country - New
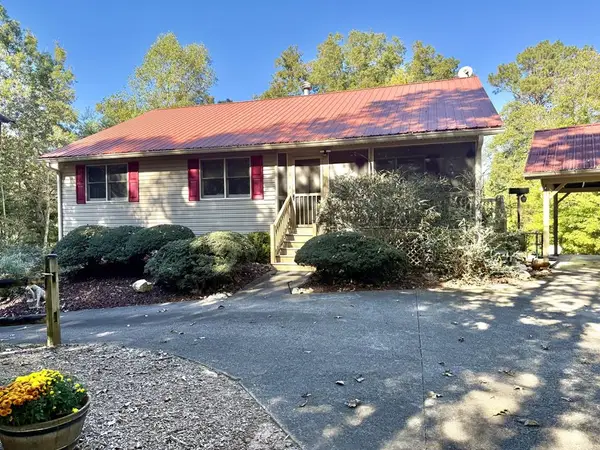 $469,000Active4 beds 3 baths3,128 sq. ft.
$469,000Active4 beds 3 baths3,128 sq. ft.612 Newport Drive, Ellijay, GA 30540
MLS# 419617Listed by: ATLANTA FINE HOMES SOTHEBY'S INT. REALTY COBB - New
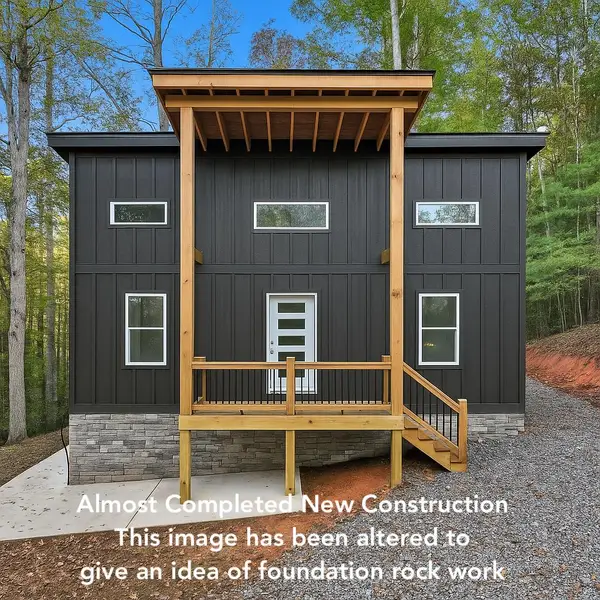 $435,000Active2 beds 2 baths1,568 sq. ft.
$435,000Active2 beds 2 baths1,568 sq. ft.890 Joliet Drive, Ellijay, GA 30540
MLS# 419619Listed by: REMAX TOWN & COUNTRY - ELLIJAY - New
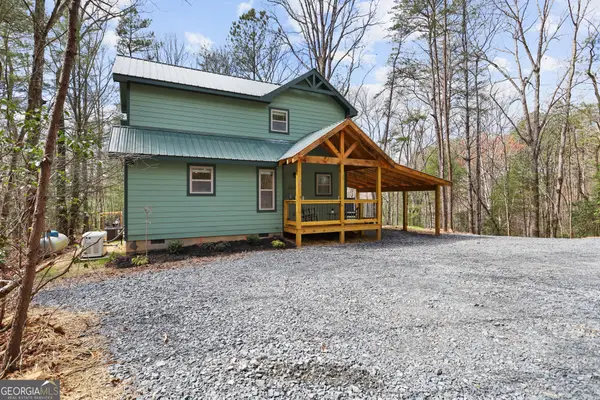 $499,000Active3 beds 3 baths1,454 sq. ft.
$499,000Active3 beds 3 baths1,454 sq. ft.293 Scott Hollow Road, Ellijay, GA 30540
MLS# 10625080Listed by: eXp Realty - New
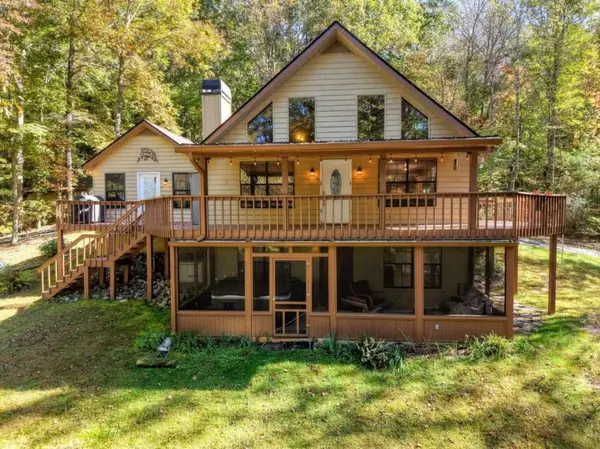 $499,500Active4 beds 3 baths2,672 sq. ft.
$499,500Active4 beds 3 baths2,672 sq. ft.446 Riverwood Road, Ellijay, GA 30536
MLS# 7666036Listed by: MOUNTAIN SOTHEBY'S INTERNATIONAL REALTY - New
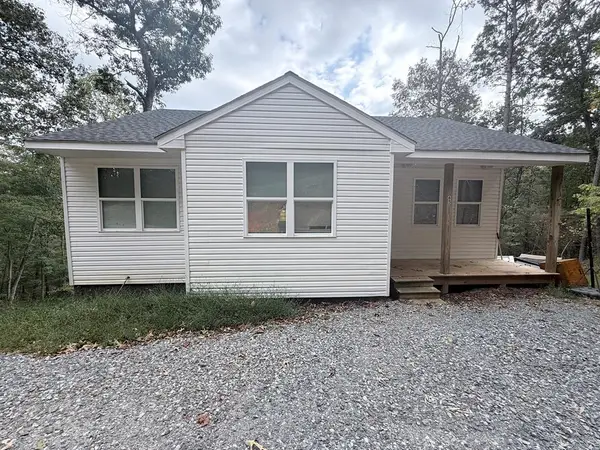 $324,900Active3 beds 2 baths
$324,900Active3 beds 2 baths657 Summit Lane, Ellijay, GA 30540
MLS# 419603Listed by: JOSEPH WALTER REALTY LLC - New
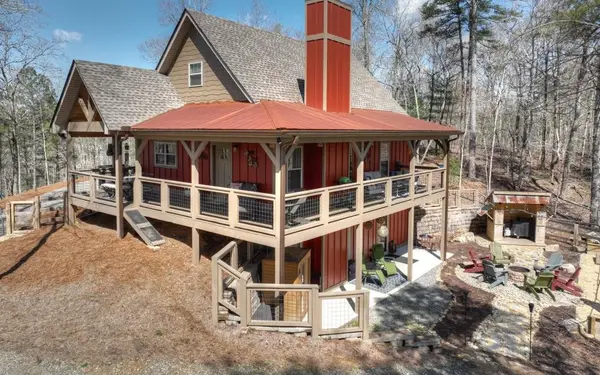 $614,999Active3 beds 3 baths2,028 sq. ft.
$614,999Active3 beds 3 baths2,028 sq. ft.517 Monet Drive, Ellijay, GA 30540
MLS# 419600Listed by: REMAX TOWN & COUNTRY - ELLIJAY - New
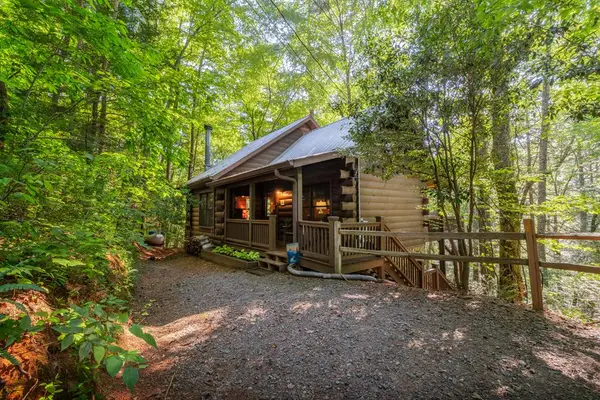 $359,000Active2 beds 1 baths808 sq. ft.
$359,000Active2 beds 1 baths808 sq. ft.76 Creekside Road, Ellijay, GA 30540
MLS# 419597Listed by: COMPASS - E+E GROUP - New
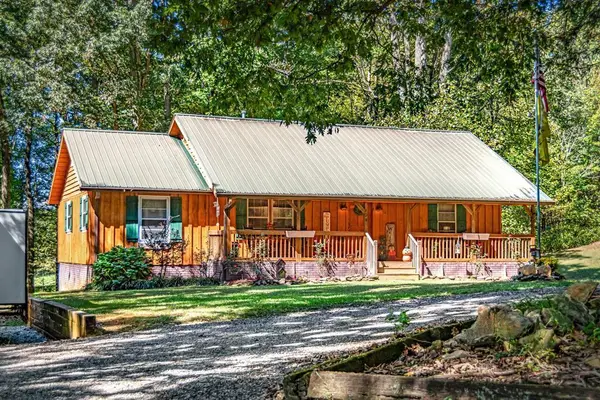 $399,777Active3 beds 2 baths2,184 sq. ft.
$399,777Active3 beds 2 baths2,184 sq. ft.134 Ebenezer Road, Ellijay, GA 30536
MLS# 419590Listed by: REMAX TOWN & COUNTRY - ELLIJAY - New
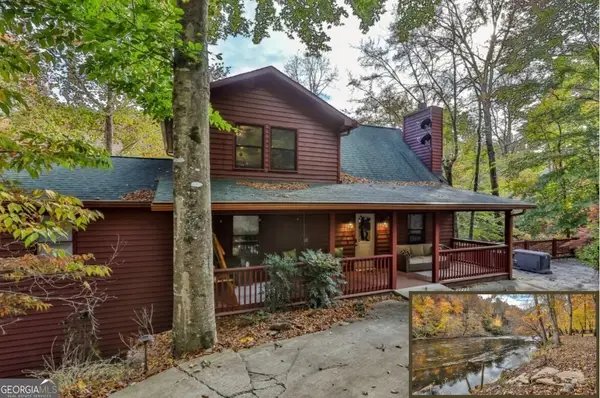 $899,900Active3 beds 3 baths2,598 sq. ft.
$899,900Active3 beds 3 baths2,598 sq. ft.178 Novena Court, Ellijay, GA 30540
MLS# 10624631Listed by: RE/MAX Town & Country
