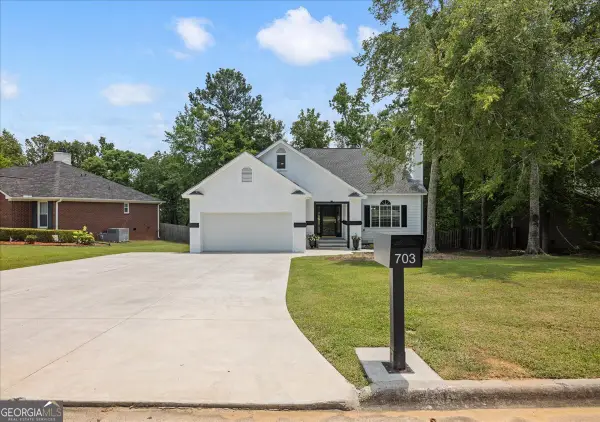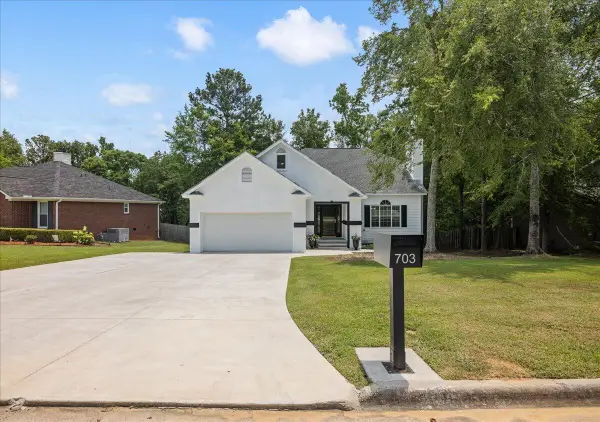119 Ellerston Drive, Evans, GA 30809
Local realty services provided by:ERA Sunrise Realty
119 Ellerston Drive,Evans, GA 30809
$455,545
- 5 Beds
- 3 Baths
- 2,721 sq. ft.
- Single family
- Pending
Listed by:francesca renee peel
Office:d.r. horton realty of georgia, inc.
MLS#:542083
Source:GA_GAAR
Price summary
- Price:$455,545
- Price per sq. ft.:$167.42
About this home
BASEMENT HOME! Discover the beauty of the Elle plan, offering 5 bedrooms, 3.5 bathrooms, and 2,721 square feet of modern living space.
The owner's suite on the main level offers privacy and convenience, while the huge loft upstairs provides a spacious area for flexible living. The unfinished basement offers an additional 1,196 sq ft of space and a walk-out to your covered patio, adding even more outdoor living space.
This home is equipped for convenience and peace of mind with an included smart home package and home warranty. Standard features like blinds throughout, Hardie plank siding, gutters, a three-zone sprinkler system, 2-car garage, and a gas tankless water heater add value and functionality.
The charm of a covered front porch invites you in, and as part of a swim community, this home offers the perfect combination of comfort and convenience in Evans. (Please note: this home does not include a fireplace.)
PHOTOS ARE OF LIKE HOME. HOME UNDER CONSTRUCTION WITH ESTIMATED COMPLETION OF SEPTEMBER 2025. Home and community information, including pricing, included features, terms, availability and amenities, are subject to change and prior sale at any time without notice or obligation. Square footages are approximate. Pictures, photographs, colors, features, and sizes are for illustration purposes only and will vary from the homes as built. D.R. Horton is an equal housing opportunity builder.
Contact an agent
Home facts
- Year built:2025
- Listing ID #:542083
- Added:127 day(s) ago
- Updated:September 02, 2025 at 07:16 AM
Rooms and interior
- Bedrooms:5
- Total bathrooms:3
- Full bathrooms:3
- Half bathrooms:1
- Living area:2,721 sq. ft.
Structure and exterior
- Year built:2025
- Building area:2,721 sq. ft.
Finances and disclosures
- Price:$455,545
- Price per sq. ft.:$167.42
New listings near 119 Ellerston Drive
- New
 $565,900Active6 beds 4 baths3,543 sq. ft.
$565,900Active6 beds 4 baths3,543 sq. ft.4466 Baywood Trail, Evans, GA 30809
MLS# 547501Listed by: MEYBOHM - NEW HOME DIV. - New
 $615,000Active5 beds 4 baths3,679 sq. ft.
$615,000Active5 beds 4 baths3,679 sq. ft.702 Nuttall Street, Evans, GA 30809
MLS# 547502Listed by: RE/MAX TRUE ADVANTAGE - New
 $349,900Active5 beds 2 baths2,300 sq. ft.
$349,900Active5 beds 2 baths2,300 sq. ft.962 Hunting Horn Way, Evans, GA 30809
MLS# 547503Listed by: MEYBOHM R E - SUCCESS CENTER - New
 $175,000Active0 Acres
$175,000Active0 Acres385 Canterbury Drive, Evans, GA 30809
MLS# 547491Listed by: MEYBOHM REAL ESTATE - EVANS - New
 $359,000Active4 beds 3 baths1,940 sq. ft.
$359,000Active4 beds 3 baths1,940 sq. ft.703 Low Meadow Drive, Evans, GA 30809
MLS# 10611743Listed by: Meybohm LLC - New
 $1,300,000Active4 beds 5 baths5,549 sq. ft.
$1,300,000Active4 beds 5 baths5,549 sq. ft.5355 Magnolia Drive, Evans, GA 30809
MLS# 10605809Listed by: GA Classic Realty - New
 $359,900Active4 beds 3 baths1,940 sq. ft.
$359,900Active4 beds 3 baths1,940 sq. ft.703 Low Meadows Drive, Evans, GA 30809
MLS# 219696Listed by: MEYBOHM REAL ESTATE - AUGUSTA - New
 $224,900Active2 beds 2 baths1,153 sq. ft.
$224,900Active2 beds 2 baths1,153 sq. ft.776 Faircloth Commons Road, Evans, GA 30809
MLS# 547458Listed by: MEYBOHM REAL ESTATE - WHEELER - Open Sat, 1 to 3pmNew
 $490,000Active6 beds 4 baths3,696 sq. ft.
$490,000Active6 beds 4 baths3,696 sq. ft.1319 Weedon Drive, Evans, GA 30809
MLS# 547449Listed by: KELLER WILLIAMS REALTY AUGUSTA - New
 $184,000Active2 beds 2 baths1,092 sq. ft.
$184,000Active2 beds 2 baths1,092 sq. ft.534 Southern Hills Drive, Evans, GA 30809
MLS# 547443Listed by: MEYBOHM REAL ESTATE - WHEELER
