4470 Baywood Trl, Evans, GA 30809
Local realty services provided by:ERA Strother Real Estate
Listed by: whispering pines team
Office: meybohm - new home div.
MLS#:543763
Source:NC_CCAR
Price summary
- Price:$564,900
- Price per sq. ft.:$152.47
About this home
The Madison + Basement Plan by Oconee Capital - 5 Bed | 4 Bath | 3,705 Sq Ft
Welcome to The Madison + Basement Plan, a stunning 3-story home offering 5 bedrooms, 4 baths, and 3,705 sq ft of thoughtfully designed living space. Perfectly blending style, functionality, and luxury, this home is ideal for families, entertainers, and anyone who loves modern comfort.
Step into the foyer and be greeted by a formal dining room featuring coffered ceilings and elegant picture-frame molding, setting the tone for timeless entertaining. The open-concept family room and kitchen are the heart of the home, flooded with natural light and designed for effortless flow. The electric fireplace anchors the living area, creating a cozy yet sophisticated focal point.
The semi-gourmet kitchen is a chef's dream with:
Sleek navy island and backsplash complementing bright white cabinets with gold handles
Granite or quartz countertops for durability and style
Slide-in range, built-in oven, microwave, and upgraded dishwasher
Wood vented hood for a classic yet modern touch
A guest bedroom with full bath on the main level offers privacy for visitors or extended family, while a deck off the living area provides a seamless indoor-outdoor lifestyle.
Upstairs, the owner's suite is a true retreat with a sitting area, spa-like bath, and luxurious finishes, while additional secondary bedrooms provide space for family or office setups.
The basement adds endless possibilities, featuring a kitchenette and theater room, perfect for entertaining, movie nights, or a private hangout space.
With its mix of light-filled spaces, high-end finishes, and thoughtful design, The Madison + Basement Plan is a dream home built for modern living and memorable moments. ***Home includes a privacy fence. IS FULLY LANDSCAPED AND IRRIGATED. ** OPTIONS IN THE HOME CAN CHANGE PRIOR TO AN AGREED UPON CONTRACT AT THE BUILDERS DISCRETION. WP INCLUDES 3.5 ACRE PARK ,WALKING TRAILS, SIDEWALKS, STREET TREES, STREET LIGHTS, PLAYGROUND, FIRE PIT & POOL.
Contact an agent
Home facts
- Year built:2025
- Listing ID #:543763
- Added:27 day(s) ago
- Updated:November 13, 2025 at 09:37 AM
Rooms and interior
- Bedrooms:5
- Total bathrooms:4
- Full bathrooms:4
- Living area:3,705 sq. ft.
Heating and cooling
- Cooling:Central Air
- Heating:Electric, Fireplace(s), Forced Air, Heat Pump
Structure and exterior
- Roof:Composition
- Year built:2025
- Building area:3,705 sq. ft.
- Lot area:0.23 Acres
Schools
- High school:Greenbrier
- Middle school:Greenbrier
- Elementary school:Parkway
Finances and disclosures
- Price:$564,900
- Price per sq. ft.:$152.47
New listings near 4470 Baywood Trl
- New
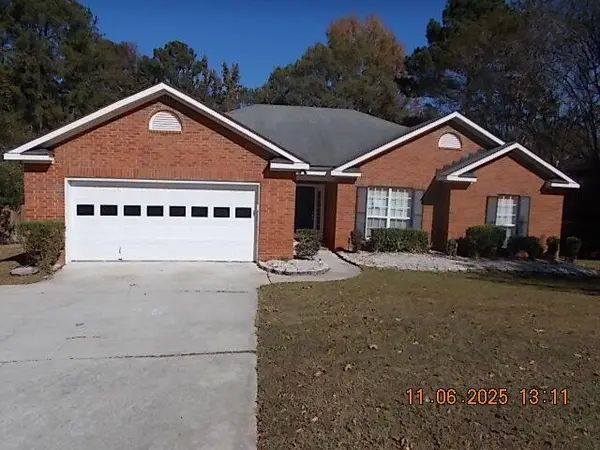 $274,950Active4 beds 2 baths2,143 sq. ft.
$274,950Active4 beds 2 baths2,143 sq. ft.599 Windward Court Court, Evans, GA 30809
MLS# 549152Listed by: KEY REALTY PARTNERS, LLC - New
 $324,900Active3 beds 3 baths2,107 sq. ft.
$324,900Active3 beds 3 baths2,107 sq. ft.604 Kimberely Place, Evans, GA 30809
MLS# 549139Listed by: AMERICAN HEROES REALTY - New
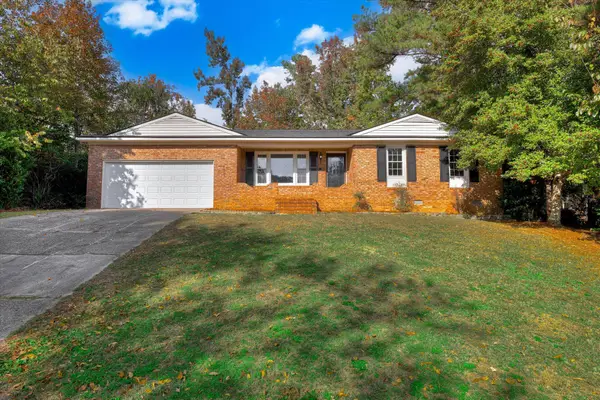 $275,900Active3 beds 2 baths1,879 sq. ft.
$275,900Active3 beds 2 baths1,879 sq. ft.4517 Glennwood Drive, Evans, GA 30809
MLS# 549122Listed by: BLANCHARD & CALHOUN - New
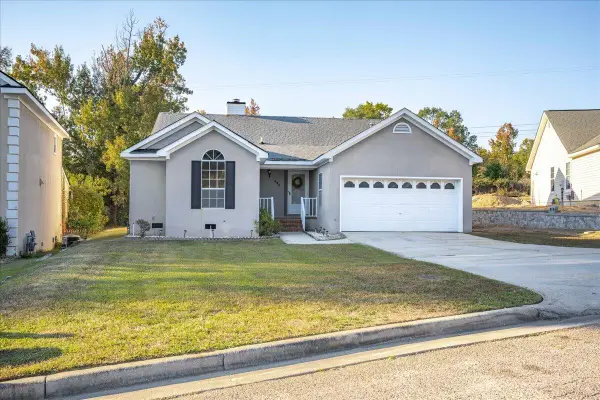 $275,000Active3 beds 2 baths1,556 sq. ft.
$275,000Active3 beds 2 baths1,556 sq. ft.593 Blue Ridge Crossing, Evans, GA 30809
MLS# 549095Listed by: BRAUN PROPERTIES, LLC - New
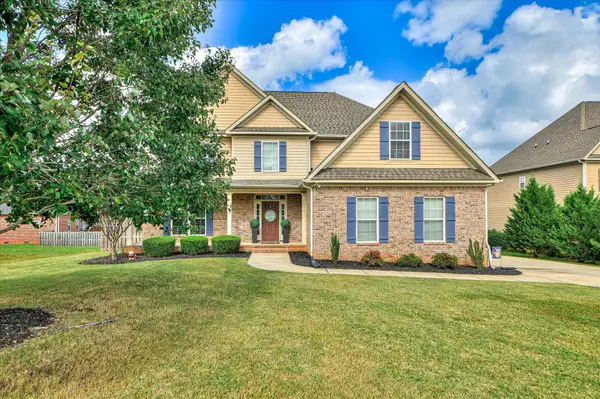 $439,900Active4 beds 4 baths3,215 sq. ft.
$439,900Active4 beds 4 baths3,215 sq. ft.1019 Bristol Trail, Evans, GA 30809
MLS# 549088Listed by: MEYBOHM REAL ESTATE - EVANS - New
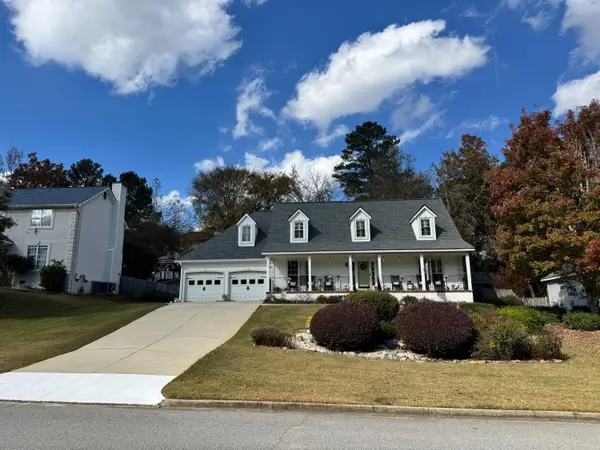 $355,900Active4 beds 3 baths2,332 sq. ft.
$355,900Active4 beds 3 baths2,332 sq. ft.702 Rye Hill Drive, Evans, GA 30809
MLS# 549084Listed by: MEYBOHM REAL ESTATE - WHEELER - New
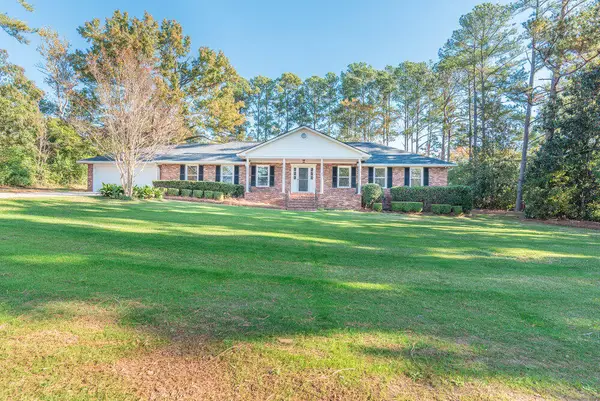 $399,900Active4 beds 2 baths2,160 sq. ft.
$399,900Active4 beds 2 baths2,160 sq. ft.4403 Owens Road, Evans, GA 30809
MLS# 549074Listed by: MEYBOHM REAL ESTATE - EVANS - Open Sat, 11am to 1pmNew
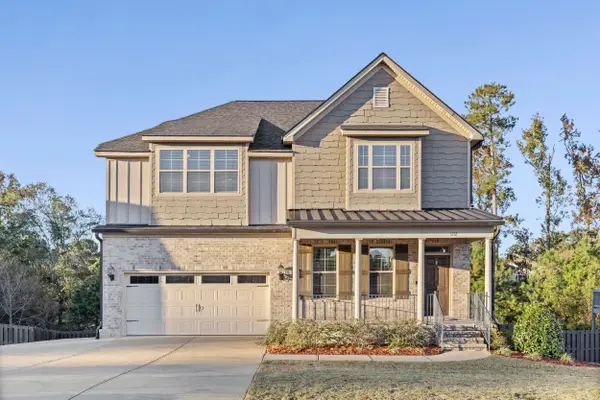 $670,000Active5 beds 5 baths3,821 sq. ft.
$670,000Active5 beds 5 baths3,821 sq. ft.1212 Arcilla Pointe, Martinez, GA 30907
MLS# 549075Listed by: KELLER WILLIAMS REALTY AUGUSTA - New
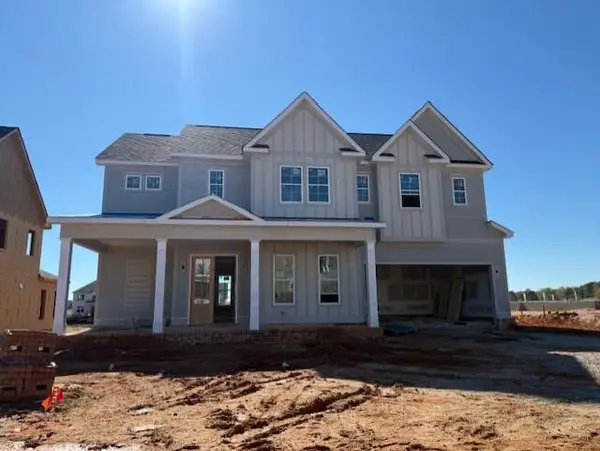 $634,900Active4 beds 5 baths3,306 sq. ft.
$634,900Active4 beds 5 baths3,306 sq. ft.836 Sparrow Point Avenue, Evans, GA 30809
MLS# 549063Listed by: SOUTHEASTERN RESIDENTIAL, LLC - New
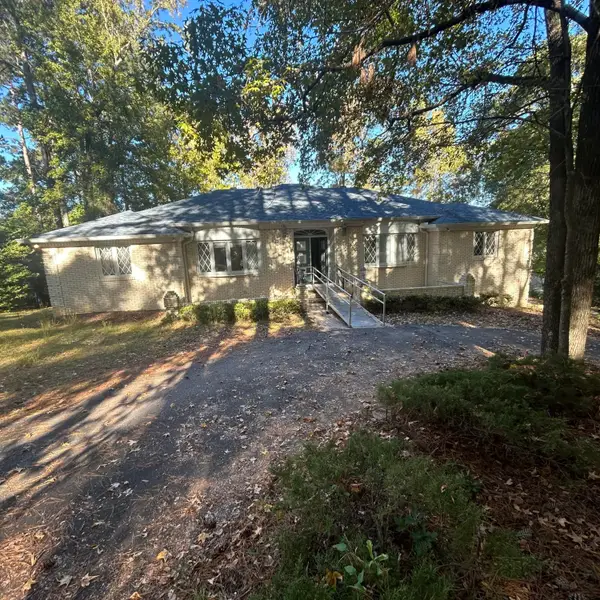 $554,000Active3 beds 3 baths2,542 sq. ft.
$554,000Active3 beds 3 baths2,542 sq. ft.34 Plantation Hills Drive, Evans, GA 30809
MLS# 549059Listed by: UNREAL ESTATE BROKERAGE LLC
