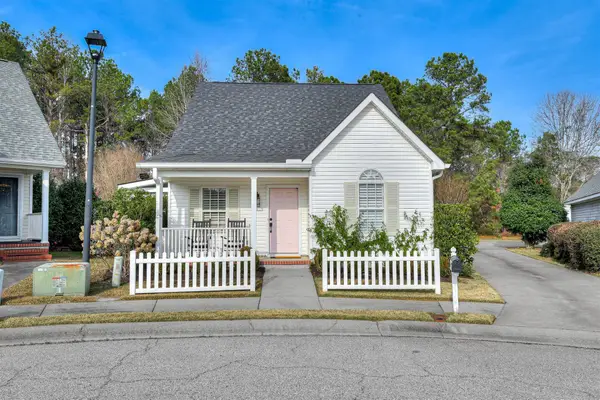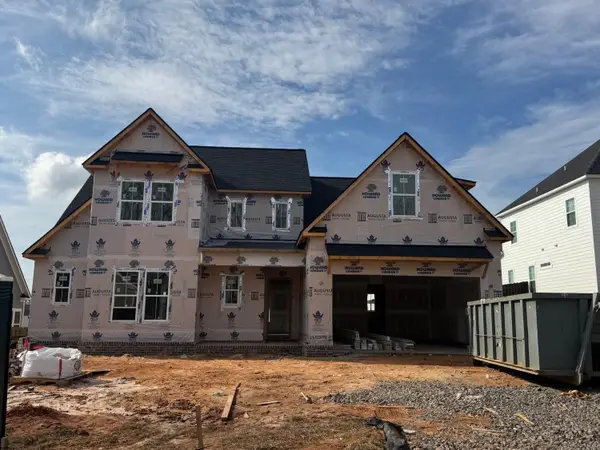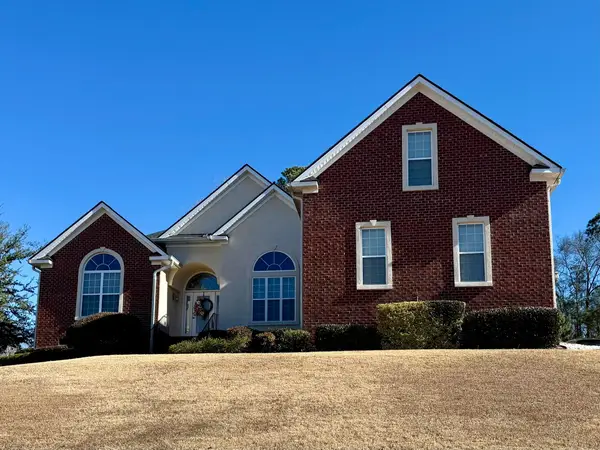4533 Glastonbury Drive, Evans, GA 30809
Local realty services provided by:ERA Strother Real Estate
4533 Glastonbury Drive,Evans, GA 30809
$355,000
- 4 Beds
- 3 Baths
- 2,514 sq. ft.
- Single family
- Active
Listed by: marcelo andres escanuela, noah strickland
Office: dogwood real estate, llc.
MLS#:549655
Source:NC_CCAR
Price summary
- Price:$355,000
- Price per sq. ft.:$141.21
About this home
Welcome to this beautifully designed 4 bedroom, 2.5 bath home, encompassing 2,514 square feet of comfortable living space. The inviting rocking chair front porch sets the tone for this residence, which features a large and private backyard perfect for relaxation and entertaining.
Upon entering, you are greeted by a foyer leading to a spacious family room adorned with gorgeous hardwood floors and a cozy fireplace. This open-concept layout allows the family room to seamlessly connect to the kitchen and dining area, creating a warm and inviting atmosphere. The well-appointed kitchen boasts white cabinetry, a smooth top range, and a generous walk-in pantry, ensuring you have ample storage to meet all your culinary needs.
The breakfast nook, filled with large windows, floods the area with natural light and provides a delightful space for casual meals, complemented by a bar area for additional seating. Adjacent to the kitchen, the formal dining room, enhanced with judges paneling, serves as an ideal space for hosting gatherings and special occasions.
Conveniently located on the main floor, the master bedroom is tucked away off the breakfast room, offering privacy and tranquility. This generously sized retreat is full of natural light and features an attached bathroom that resembles a spa; it includes two separate vanities, a soothing garden tub, a separate shower, a private toilet area, and a spacious walk-in closet for all your storage needs.
Downstairs also features the laundry room and half bath. Heading upstairs, you'll discover three additional bedrooms that provide both comfort and ample space, along with a centrally located full bathroom to accommodate family members and guests.
From the kitchen and breakfast nook, step out onto the screened-in covered back porch that leads to a spacious deck—ideal for outdoor entertaining and enjoying the beautiful weather. The privacy-fenced backyard is sizable, offering plenty of room for various outdoor activities and gardening.
This home is conveniently located near shops and restaurants. Plus, it sits within a wonderful neighborhood that offers a wide range of community features. Don't miss out on the opportunity to make this remarkable house your dream home!
Contact an agent
Home facts
- Year built:1999
- Listing ID #:549655
- Added:47 day(s) ago
- Updated:January 12, 2026 at 11:16 AM
Rooms and interior
- Bedrooms:4
- Total bathrooms:3
- Full bathrooms:2
- Half bathrooms:1
- Living area:2,514 sq. ft.
Heating and cooling
- Cooling:Central Air
- Heating:Electric, Fireplace(s)
Structure and exterior
- Roof:Composition
- Year built:1999
- Building area:2,514 sq. ft.
- Lot area:0.2 Acres
Schools
- High school:Greenbrier
- Middle school:Riverside
- Elementary school:Riverside
Finances and disclosures
- Price:$355,000
- Price per sq. ft.:$141.21
New listings near 4533 Glastonbury Drive
- New
 $358,900Active3 beds 2 baths1,300 sq. ft.
$358,900Active3 beds 2 baths1,300 sq. ft.625 Dunloe Circle, Evans, GA 30809
MLS# 550839Listed by: PROPERTY PARTNERS - New
 $619,900Active4 beds 5 baths3,358 sq. ft.
$619,900Active4 beds 5 baths3,358 sq. ft.824 Sparrow Point Avenue, Evans, GA 30809
MLS# 550819Listed by: SOUTHEASTERN RESIDENTIAL, LLC - New
 $619,900Active4 beds 4 baths3,384 sq. ft.
$619,900Active4 beds 4 baths3,384 sq. ft.3143 Rosewood Drive, Evans, GA 30809
MLS# 550821Listed by: SOUTHEASTERN RESIDENTIAL, LLC - New
 $635,900Active4 beds 5 baths3,358 sq. ft.
$635,900Active4 beds 5 baths3,358 sq. ft.3139 Rosewood Drive, Evans, GA 30809
MLS# 550818Listed by: SOUTHEASTERN RESIDENTIAL, LLC  $399,900Pending3 beds 3 baths2,074 sq. ft.
$399,900Pending3 beds 3 baths2,074 sq. ft.5224 Hereford Farm Road, Evans, GA 30809
MLS# 550817Listed by: THE REALTY STUDIO- New
 $573,000Active5 beds 4 baths3,096 sq. ft.
$573,000Active5 beds 4 baths3,096 sq. ft.657 River Oaks Lane, Evans, GA 30809
MLS# 550812Listed by: SOUTHEASTERN RESIDENTIAL, LLC - New
 $549,900Active5 beds 4 baths3,737 sq. ft.
$549,900Active5 beds 4 baths3,737 sq. ft.1134 Blackfoot Drive, Evans, GA 30809
MLS# 550805Listed by: RE/MAX TATTERSALL GROUP - New
 $475,000Active4 beds 3 baths2,306 sq. ft.
$475,000Active4 beds 3 baths2,306 sq. ft.503 Avrett Court, Evans, GA 30809
MLS# 550806Listed by: EXP REALTY, LLC - New
 $277,500Active3 beds 3 baths1,891 sq. ft.
$277,500Active3 beds 3 baths1,891 sq. ft.111 Palmer Court, Evans, GA 30809
MLS# 550800Listed by: BETTER HOMES & GARDENS EXECUTIVE PARTNERS - New
 $350,000Active3 beds 2 baths1,762 sq. ft.
$350,000Active3 beds 2 baths1,762 sq. ft.4720 Bass Drive, Evans, GA 30809
MLS# 550801Listed by: MEYBOHM REAL ESTATE - EVANS
