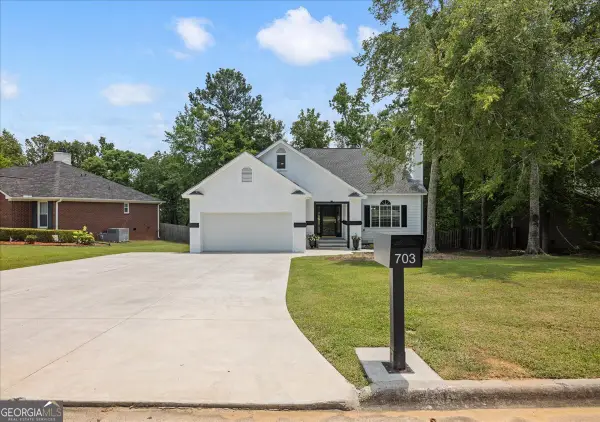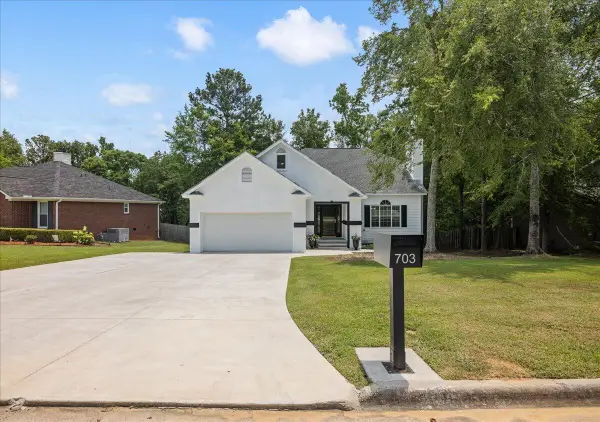711 Basal Ct., Evans, GA 30809
Local realty services provided by:ERA Wilder Realty
711 Basal Ct.,Evans, GA 30809
$579,900
- 4 Beds
- 4 Baths
- 3,361 sq. ft.
- Single family
- Pending
Listed by:whispering pines team
Office:meybohm - new home div.
MLS#:543580
Source:GA_GAAR
Price summary
- Price:$579,900
- Price per sq. ft.:$172.54
About this home
The Blakely Plan by Oconee Capital - 4 Bed | 4.5 Bath | 3,361 Sq Ft | 3-Car Garage
Welcome to The Blakely Plan, a stunning 2-story home offering 4 bedrooms, 4.5 baths, and 3,361 sq ft of luxury living. With thoughtful details and elegant finishes throughout, this home balances everyday function with show-stopping style.
Just off the foyer, a formal dining room sets the tone for timeless entertaining. The open-concept family room and kitchen are filled with natural light from expansive windows, creating a bright and inviting space. The kitchen boasts a massive island, abundant cabinetry, and seamless flow perfect for gatherings and gourmet cooking alike.
This home features a rare second master suite on the main level, complete with its own full bath, making it ideal for multi-generational living or VIP guests. A mudroom off the garage adds everyday convenience.
Upstairs, the owner's suite is a true retreat, offering a private sitting area with a cozy fireplace, a spa-like bath, and a walk-in closet with wood barn doors that feels both rustic and refined. A media room provides the perfect hangout for movie nights or game days.
Step outside to enjoy the wood-burning fireplace in the backyard, an ideal spot for crisp mornings or starry evenings. And with a 3-car garage, there's room for vehicles, storage, and more.
Blending space, style, and modern comfort, The Blakely Plan is more than a home, it's a lifestyle upgrade.YARD IS FULLY LANDSCAPED AND IRRIGATED. ** OPTIONS IN THE HOME CAN CHANGE PRIOR TO AN AGREED UPON CONTRACT AT THE BUILDERS DISCRETION. WP INCLUDES 3.5 ACRE PARK ,WALKING TRAILS, SIDEWALKS, STREET TREES, STREET LIGHTS, PLAYGROUND, FIRE PIT & POOL.
Contact an agent
Home facts
- Year built:2025
- Listing ID #:543580
- Added:93 day(s) ago
- Updated:September 22, 2025 at 04:52 PM
Rooms and interior
- Bedrooms:4
- Total bathrooms:4
- Full bathrooms:4
- Half bathrooms:1
- Living area:3,361 sq. ft.
Structure and exterior
- Year built:2025
- Building area:3,361 sq. ft.
Finances and disclosures
- Price:$579,900
- Price per sq. ft.:$172.54
New listings near 711 Basal Ct.
- New
 $565,900Active6 beds 4 baths3,543 sq. ft.
$565,900Active6 beds 4 baths3,543 sq. ft.4466 Baywood Trail, Evans, GA 30809
MLS# 547501Listed by: MEYBOHM - NEW HOME DIV. - New
 $615,000Active5 beds 4 baths3,679 sq. ft.
$615,000Active5 beds 4 baths3,679 sq. ft.702 Nuttall Street, Evans, GA 30809
MLS# 547502Listed by: RE/MAX TRUE ADVANTAGE - New
 $349,900Active5 beds 2 baths2,300 sq. ft.
$349,900Active5 beds 2 baths2,300 sq. ft.962 Hunting Horn Way, Evans, GA 30809
MLS# 547503Listed by: MEYBOHM R E - SUCCESS CENTER - New
 $175,000Active0 Acres
$175,000Active0 Acres385 Canterbury Drive, Evans, GA 30809
MLS# 547491Listed by: MEYBOHM REAL ESTATE - EVANS - New
 $359,000Active4 beds 3 baths1,940 sq. ft.
$359,000Active4 beds 3 baths1,940 sq. ft.703 Low Meadow Drive, Evans, GA 30809
MLS# 10611743Listed by: Meybohm LLC - New
 $1,300,000Active4 beds 5 baths5,549 sq. ft.
$1,300,000Active4 beds 5 baths5,549 sq. ft.5355 Magnolia Drive, Evans, GA 30809
MLS# 10605809Listed by: GA Classic Realty - New
 $359,900Active4 beds 3 baths1,940 sq. ft.
$359,900Active4 beds 3 baths1,940 sq. ft.703 Low Meadows Drive, Evans, GA 30809
MLS# 219696Listed by: MEYBOHM REAL ESTATE - AUGUSTA - New
 $224,900Active2 beds 2 baths1,153 sq. ft.
$224,900Active2 beds 2 baths1,153 sq. ft.776 Faircloth Commons Road, Evans, GA 30809
MLS# 547458Listed by: MEYBOHM REAL ESTATE - WHEELER - Open Sat, 1 to 3pmNew
 $490,000Active6 beds 4 baths3,696 sq. ft.
$490,000Active6 beds 4 baths3,696 sq. ft.1319 Weedon Drive, Evans, GA 30809
MLS# 547449Listed by: KELLER WILLIAMS REALTY AUGUSTA - New
 $184,000Active2 beds 2 baths1,092 sq. ft.
$184,000Active2 beds 2 baths1,092 sq. ft.534 Southern Hills Drive, Evans, GA 30809
MLS# 547443Listed by: MEYBOHM REAL ESTATE - WHEELER
