6718 Trail Side Drive, Flowery Branch, GA 30542
Local realty services provided by:ERA Towne Square Realty, Inc.
6718 Trail Side Drive,Flowery Branch, GA 30542
$959,900
- 5 Beds
- 5 Baths
- 5,467 sq. ft.
- Single family
- Pending
Listed by:joanie solomon
Office:berkshire hathaway homeservices georgia properties
MLS#:7615781
Source:FIRSTMLS
Price summary
- Price:$959,900
- Price per sq. ft.:$175.58
- Monthly HOA dues:$131.25
About this home
This home is an absolute must-see! Step into your own private oasis with a stunningly, landscaped yard that's been meticulously maintained-pure perfection inside and out! As you approach the home, you are greeted by a meticulously manicured lawn, featuring lush greenery and vibrant blooms that create a picturesque setting. The meticulously designed entrance sets the stage for what’s inside. This home is filled with high-end design details typically found in much more expensive properties.
As you enter, a grand foyer sets the tone with refined design and craftsmanship throughout. To the left, a private home office with French doors offers a quiet retreat for work or study, while to the right, a spacious dining room is perfect for hosting gatherings. A sophisticated butler’s pantry—complete with illuminated glass cabinets and a wine fridge—leads seamlessly into the heart of the home: a stunning, open-concept kitchen. Here, sleek cabinetry, expansive granite countertops, and high-end appliances create a space that’s as beautiful as it is functional. The kitchen also features a stylish breakfast bar, perfect for casual dining or entertaining guests. Just around the corner, the thoughtfully designed custom pantry elevates everyday living with abundant drawers, smart storage solutions, and a built-in coffee bar. Every detail in this home has been carefully curated to combine modern elegance with practical comfort. Off the kitchen, a large covered porch with a cozy fireplace provides the ideal setting for outdoor dining, lounging, or enjoying a quiet evening by the fire.
The centerpiece of the home is undoubtedly its spacious living area, where natural light floods through large windows, beautiful bookcases, a stacked stone fireplace, and a coffered ceiling add style and warmth. This space serves as a perfect backdrop for both casual family gatherings and formal affairs, ensuring that every moment spent here feels special.
The primary suite is a serene and private retreat, thoughtfully designed to offer both comfort and relaxation. Large windows fill the space with natural light and showcase stunning views, while a striking accent wall behind the bed creates a warm, inviting focal point. The ensuite bathroom feels like a personal spa, featuring elegant fixtures, custom lighting, a soaking tub, and a spacious walk-in shower—all selected to bring a sense of luxury and calm to your daily routine. Beyond the bathroom lies an expansive custom closet, expertly designed with smart, thoughtful storage solutions to keep everything beautifully organized.
Upstairs, you’ll find three additional well-appointed bedrooms and two full bathrooms, offering plenty of space and comfort for family or guests. A versatile media room completes the upper level—perfect for a home gym, office, or playroom tailored to your lifestyle.
The basement of this home offers an expansive open-concept layout, perfect for entertaining and everyday living. It includes a spacious kitchen area, a comfortable guest room, and an elegantly designed bathroom. Just beyond, a charming covered porch seamlessly connects to the completely private backyard, where a sparkling pool awaits—perfect for relaxing, entertaining guests, or soaking in the tranquil atmosphere.
Contact an agent
Home facts
- Year built:2017
- Listing ID #:7615781
- Updated:September 25, 2025 at 07:11 AM
Rooms and interior
- Bedrooms:5
- Total bathrooms:5
- Full bathrooms:4
- Half bathrooms:1
- Living area:5,467 sq. ft.
Heating and cooling
- Cooling:Ceiling Fan(s), Central Air
- Heating:Central
Structure and exterior
- Roof:Composition
- Year built:2017
- Building area:5,467 sq. ft.
- Lot area:0.64 Acres
Schools
- High school:Flowery Branch
- Middle school:C.W. Davis
- Elementary school:Spout Springs
Utilities
- Water:Public, Water Available
- Sewer:Public Sewer, Sewer Available
Finances and disclosures
- Price:$959,900
- Price per sq. ft.:$175.58
- Tax amount:$6,934 (2024)
New listings near 6718 Trail Side Drive
- New
 $360,000Active5 beds 3 baths1,536 sq. ft.
$360,000Active5 beds 3 baths1,536 sq. ft.6075 Lights Ferry Road, Flowery Branch, GA 30542
MLS# 7656695Listed by: HOUSEITGOING, LLC. - Open Sun, 2 to 4pmNew
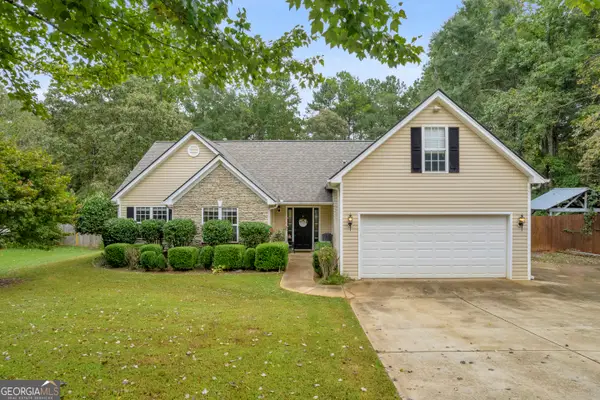 $415,000Active3 beds 2 baths1,795 sq. ft.
$415,000Active3 beds 2 baths1,795 sq. ft.5527 Amber Cove Way, Flowery Branch, GA 30542
MLS# 10613290Listed by: Keller Williams Greater Athens - New
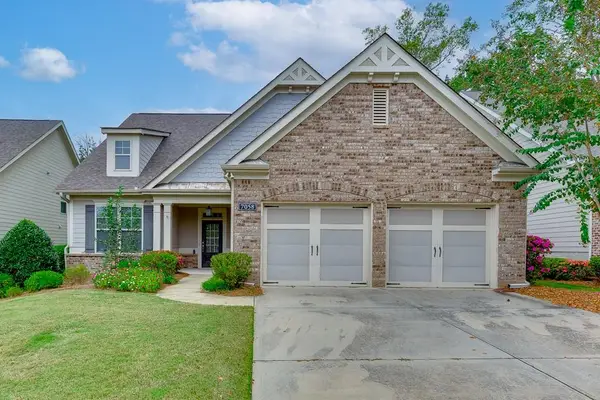 $530,000Active3 beds 3 baths2,423 sq. ft.
$530,000Active3 beds 3 baths2,423 sq. ft.Address Withheld By Seller, Flowery Branch, GA 30542
MLS# 7656037Listed by: PEND REALTY, LLC. - Open Sun, 1 to 4pmNew
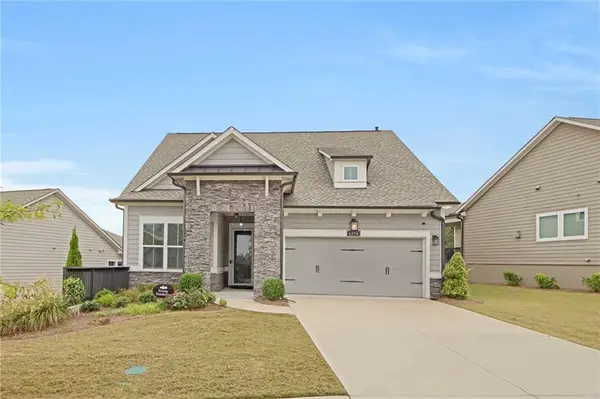 $628,000Active3 beds 3 baths2,504 sq. ft.
$628,000Active3 beds 3 baths2,504 sq. ft.6956 River Rock Drive, Flowery Branch, GA 30542
MLS# 7653840Listed by: EPIQUE REALTY - Open Sun, 2 to 5pmNew
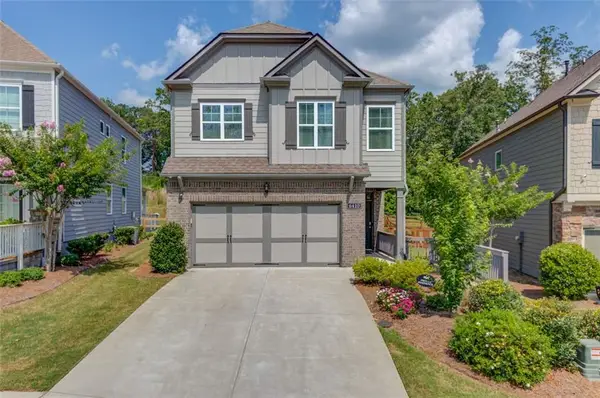 $432,500Active4 beds 3 baths2,053 sq. ft.
$432,500Active4 beds 3 baths2,053 sq. ft.6410 Crosscreek Lane, Flowery Branch, GA 30542
MLS# 7655853Listed by: SMITH CASH REALTY - New
 $2,995,000Active5 beds 5 baths5,500 sq. ft.
$2,995,000Active5 beds 5 baths5,500 sq. ft.5993 Overby Road, Flowery Branch, GA 30542
MLS# 7655862Listed by: COLDWELL BANKER REALTY - New
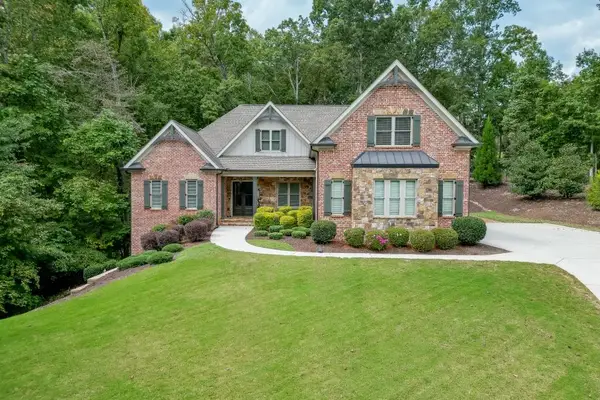 $1,099,900Active4 beds 6 baths6,031 sq. ft.
$1,099,900Active4 beds 6 baths6,031 sq. ft.5047 Pointer Ridge, Flowery Branch, GA 30542
MLS# 7655587Listed by: RE/MAX CENTER - New
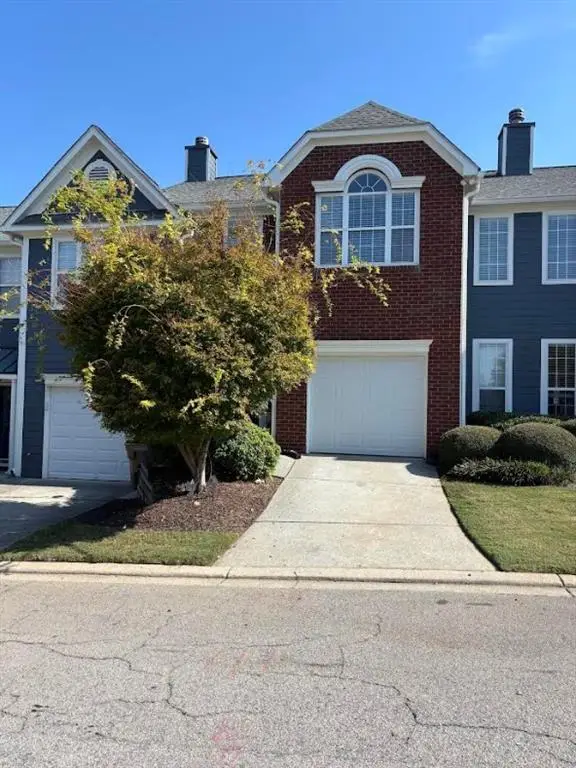 $295,000Active2 beds 3 baths2,008 sq. ft.
$295,000Active2 beds 3 baths2,008 sq. ft.6474 Portside Way, Flowery Branch, GA 30542
MLS# 7655289Listed by: VIRTUAL PROPERTIES REALTY. BIZ - New
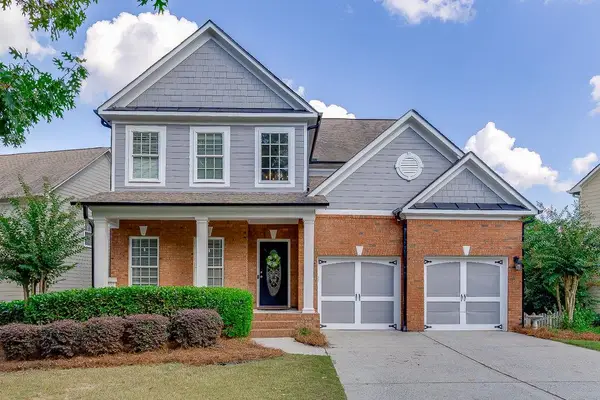 $495,000Active4 beds 3 baths4,047 sq. ft.
$495,000Active4 beds 3 baths4,047 sq. ft.7804 Keepsake Lane, Flowery Branch, GA 30542
MLS# 7655323Listed by: BOLST, INC. - New
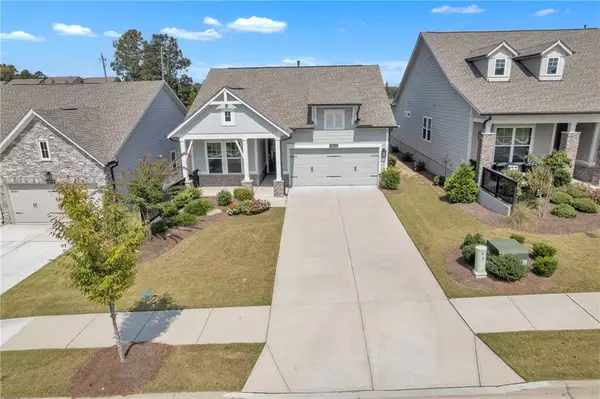 $525,000Active2 beds 2 baths1,564 sq. ft.
$525,000Active2 beds 2 baths1,564 sq. ft.6813 Bungalow Road, Flowery Branch, GA 30542
MLS# 7648062Listed by: KELLER WILLIAMS NORTH ATLANTA
