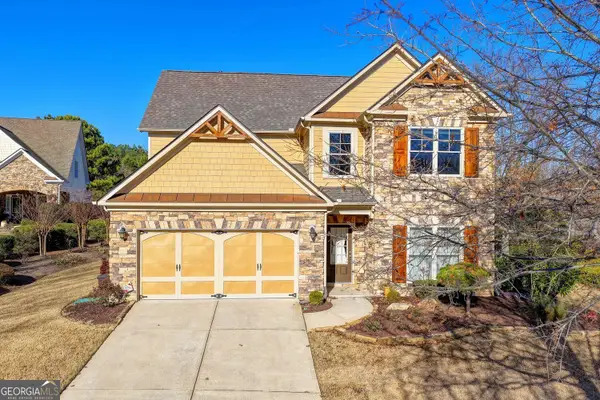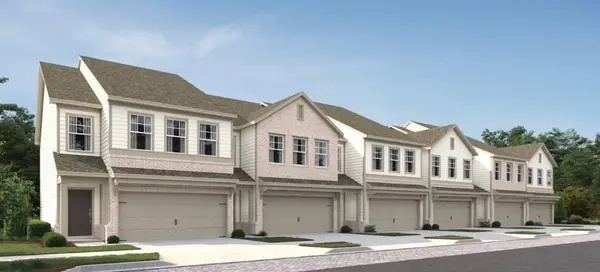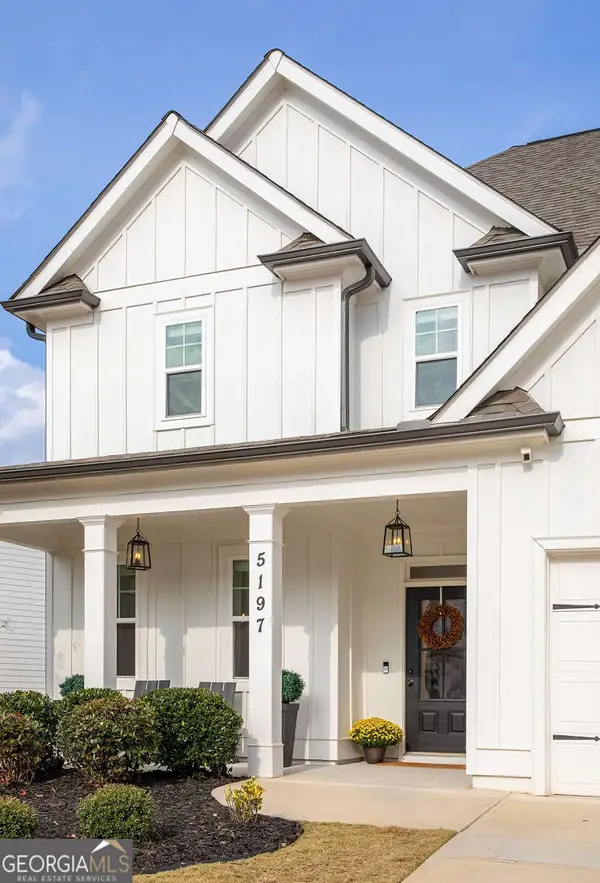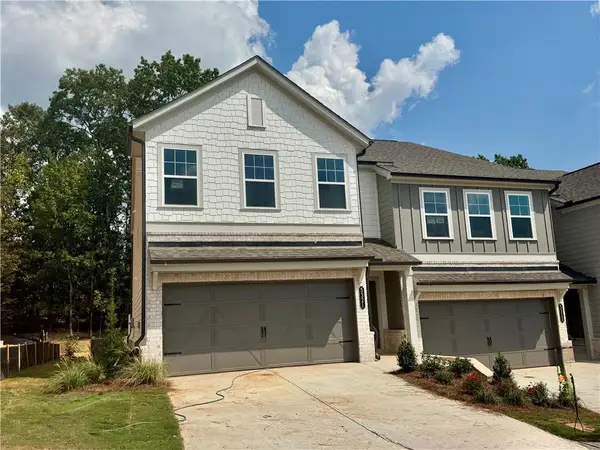7272 Millbrae Walk #102, Flowery Branch, GA 30542
Local realty services provided by:ERA Sunrise Realty
7272 Millbrae Walk #102,Flowery Branch, GA 30542
$477,400
- 4 Beds
- 3 Baths
- 2,428 sq. ft.
- Single family
- Active
Listed by: angelina pettirossi, reshmi gomes
Office: mckinley properties llc
MLS#:10623657
Source:METROMLS
Price summary
- Price:$477,400
- Price per sq. ft.:$196.62
- Monthly HOA dues:$115
About this home
Make Yourself at Home - Lot #102, The Heron Cottage at Clark Farms!- New construction in the highly desirable Clark Farms subdivision off Spout Springs Road! Come explore the beautiful Heron Cottage plan - a thoughtfully designed two-story home with 4 bedrooms and 2.5 baths. From the moment you enter the grand two-story foyer, you'll appreciate the open layout and bright, welcoming atmosphere. The main floor offers a private study, a formal dining room, and a spacious eat-in kitchen with a large center island, 42" cabinets w/soft close doors & drawers, pendant lighting, walk-in pantry, and abundant natural light. The cozy family room is anchored by an electric fireplace - the perfect spot to unwind at the end of the day. Upstairs, the owner's suite features a trey ceiling and a private bath with dual vanities, a separate tub and shower, and a large walk-in closet. You'll also love the convenience of the upstairs laundry room. This home includes a two-car garage and will feature professionally landscaped grounds, combining functionality with curb appeal. Buider Stock Photos.
Contact an agent
Home facts
- Year built:2025
- Listing ID #:10623657
- Updated:December 30, 2025 at 11:51 AM
Rooms and interior
- Bedrooms:4
- Total bathrooms:3
- Full bathrooms:2
- Half bathrooms:1
- Living area:2,428 sq. ft.
Heating and cooling
- Cooling:Ceiling Fan(s), Electric, Zoned
- Heating:Electric, Forced Air, Zoned
Structure and exterior
- Roof:Composition
- Year built:2025
- Building area:2,428 sq. ft.
- Lot area:0.19 Acres
Schools
- High school:Cherokee Bluff
- Middle school:Cherokee Bluff
- Elementary school:Spout Springs
Utilities
- Water:Public
- Sewer:Public Sewer
Finances and disclosures
- Price:$477,400
- Price per sq. ft.:$196.62
New listings near 7272 Millbrae Walk #102
- New
 $1,950,000Active5 beds 7 baths6,914 sq. ft.
$1,950,000Active5 beds 7 baths6,914 sq. ft.6806 Misty Cove, Flowery Branch, GA 30542
MLS# 10661883Listed by: Keller Williams Rlty Atl. Part - New
 $526,315Active4 beds 3 baths2,428 sq. ft.
$526,315Active4 beds 3 baths2,428 sq. ft.7260 Millbrae Walk, Flowery Branch, GA 30542
MLS# 10661318Listed by: McKinley Properties LLC - New
 $475,000Active4 beds 3 baths2,976 sq. ft.
$475,000Active4 beds 3 baths2,976 sq. ft.7911 Brass Lantern Drive, Flowery Branch, GA 30542
MLS# 10661250Listed by: Keller Williams Rlty Atl. Part - New
 $329,900Active3 beds 3 baths1,800 sq. ft.
$329,900Active3 beds 3 baths1,800 sq. ft.5439 Allegro Lane, Flowery Branch, GA 30542
MLS# 7695369Listed by: ASHTON WOODS REALTY, LLC - New
 $329,000Active4 beds 3 baths1,999 sq. ft.
$329,000Active4 beds 3 baths1,999 sq. ft.5642 Elwood Circle, Flowery Branch, GA 30542
MLS# 10660861Listed by: Mark Spain Real Estate - New
 $435,000Active4 beds 3 baths2,558 sq. ft.
$435,000Active4 beds 3 baths2,558 sq. ft.7840 Keepsake Lane, Flowery Branch, GA 30542
MLS# 10660665Listed by: Marciano and Company - New
 $529,999Active5 beds 3 baths3,070 sq. ft.
$529,999Active5 beds 3 baths3,070 sq. ft.6968 Manchester Drive, Flowery Branch, GA 30542
MLS# 10660668Listed by: Virtual Properties Realty.com - Coming Soon
 $499,900Coming Soon4 beds 3 baths
$499,900Coming Soon4 beds 3 baths5197 Parkwood Drive, Flowery Branch, GA 30542
MLS# 10660216Listed by: Keller Williams Realty - New
 $451,415Active4 beds 3 baths2,503 sq. ft.
$451,415Active4 beds 3 baths2,503 sq. ft.5549 Coalie Trace, Flowery Branch, GA 30542
MLS# 7694514Listed by: ASHTON WOODS REALTY, LLC - New
 $349,900Active3 beds 3 baths1,800 sq. ft.
$349,900Active3 beds 3 baths1,800 sq. ft.5357 Frontier Court, Flowery Branch, GA 30542
MLS# 7695362Listed by: ASHTON WOODS REALTY, LLC
