3044 Orwell Drive, Gainesville, GA 30507
Local realty services provided by:ERA Sunrise Realty



3044 Orwell Drive,Gainesville, GA 30507
$385,990
- 3 Beds
- 3 Baths
- 2,068 sq. ft.
- Single family
- Pending
Listed by:jaymie dimbath
Office:pulte realty of georgia, inc.
MLS#:7594476
Source:FIRSTMLS
Price summary
- Price:$385,990
- Price per sq. ft.:$186.65
- Monthly HOA dues:$54.17
About this home
Move in Ready! The Osprey floor plan is a versatile home with flexibility built into its design. An open flex room at the front allows the choice of formal dining, office space, a sitting room, or anything else you can dream up. The kitchen, complete with a centralized island, seamlessly flows into the cafe seating area and the living room making it easy to be present and oversee open entertaining areas. Several sets of windows span the back of the home allowing natural light to shine through and give glimpses of the wooded backyard. Upstairs you are greeted by a separate loft space creating additional flex space for the home. With one of our largest primary bedrooms, this owner's suite is sure to impress. A private bathroom with double vanities, granite countertops, and a walk in shower complete the primary suite. Across the hall you will find two additional bedrooms and a shared bathroom with a large vanity. A separate laundry room upstairs and two additional storage closets downstairs make keeping tidy a breeze. Pricing reflected may show incentives and discounts upfront. Incentives are available with use of preferred lender.
Contact an agent
Home facts
- Year built:2025
- Listing Id #:7594476
- Updated:August 15, 2025 at 03:33 PM
Rooms and interior
- Bedrooms:3
- Total bathrooms:3
- Full bathrooms:2
- Half bathrooms:1
- Living area:2,068 sq. ft.
Heating and cooling
- Cooling:Ceiling Fan(s), Central Air, Zoned
- Heating:Central
Structure and exterior
- Roof:Shingle
- Year built:2025
- Building area:2,068 sq. ft.
- Lot area:0.25 Acres
Schools
- High school:Gainesville
- Middle school:Gainesville East
- Elementary school:New Holland Knowledge Academy
Utilities
- Water:Public, Water Available
- Sewer:Public Sewer, Sewer Available
Finances and disclosures
- Price:$385,990
- Price per sq. ft.:$186.65
New listings near 3044 Orwell Drive
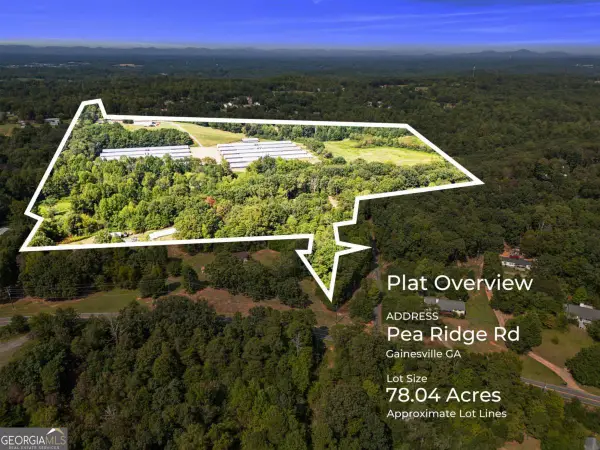 $6,633,400Active-- beds -- baths
$6,633,400Active-- beds -- baths0 Pea Ridge Road, Gainesville, GA 30506
MLS# 10433447Listed by: Keller Williams Community Ptnr- New
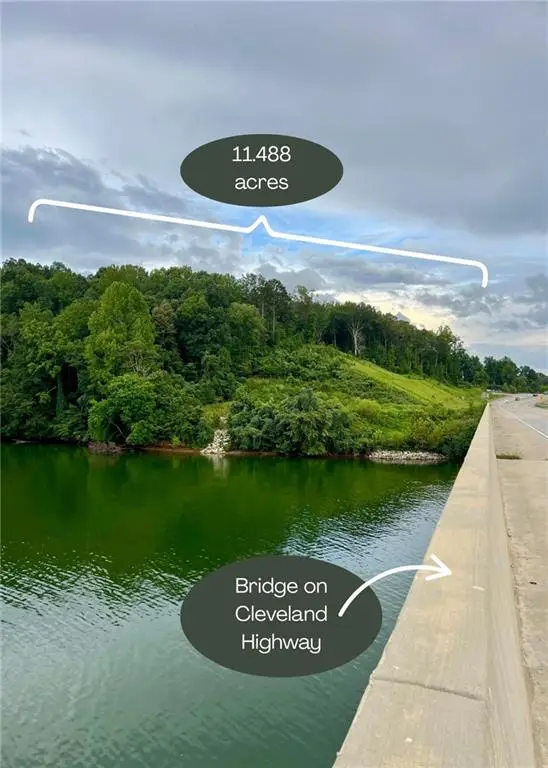 $569,250Active11.49 Acres
$569,250Active11.49 Acres3211 Lakeview St, Gainesville, GA 30506
MLS# 7632716Listed by: KELLER WILLIAMS REALTY COMMUNITY PARTNERS - New
 $499,999Active4 beds 3 baths2,218 sq. ft.
$499,999Active4 beds 3 baths2,218 sq. ft.4542 Highland Gate Parkway #63, Gainesville, GA 30506
MLS# 10584945Listed by: Cook Real Estate Services LLC - New
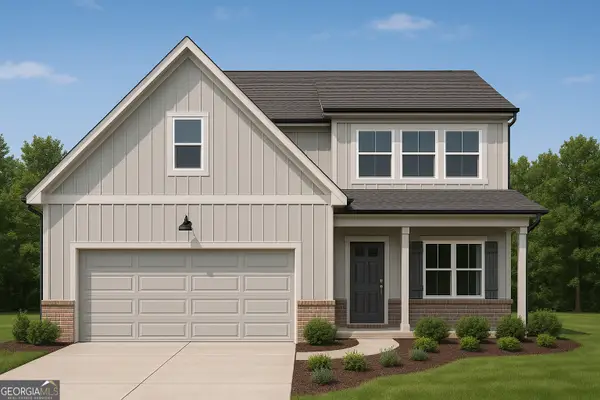 $524,999Active4 beds 2 baths2,104 sq. ft.
$524,999Active4 beds 2 baths2,104 sq. ft.4502 Highland Gate Parkway #73/74, Gainesville, GA 30506
MLS# 10584949Listed by: Cook Real Estate Services LLC - New
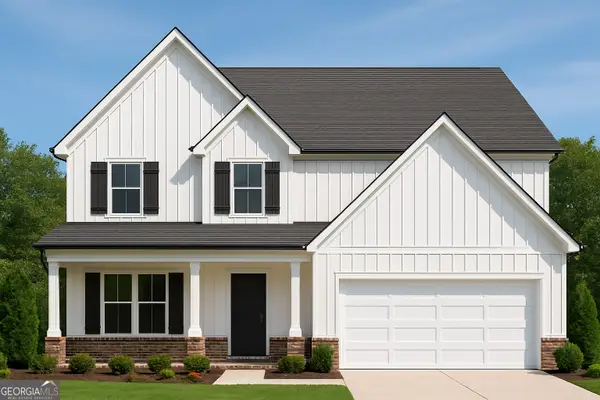 $519,999Active4 beds 3 baths2,345 sq. ft.
$519,999Active4 beds 3 baths2,345 sq. ft.4420 Whitetail Path Cove #89A, Gainesville, GA 30506
MLS# 10584951Listed by: Cook Real Estate Services LLC - New
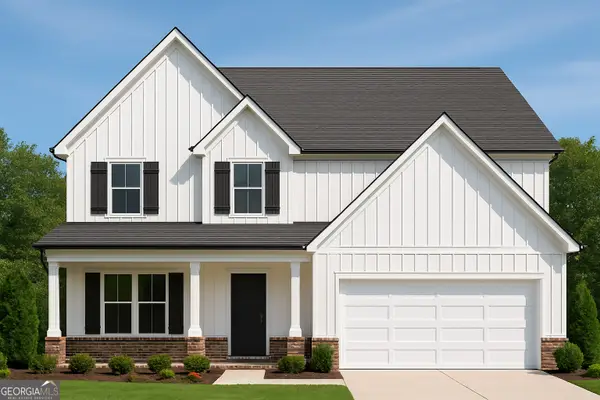 $489,999Active4 beds 4 baths2,345 sq. ft.
$489,999Active4 beds 4 baths2,345 sq. ft.4478 Highland Gate Parkway #78/79, Gainesville, GA 30506
MLS# 10584953Listed by: Cook Real Estate Services LLC - New
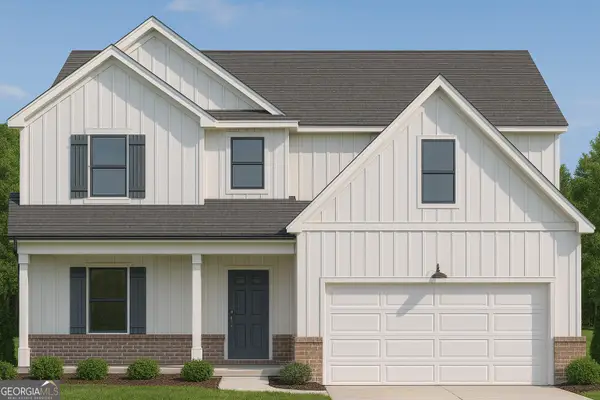 $499,999Active4 beds 4 baths2,457 sq. ft.
$499,999Active4 beds 4 baths2,457 sq. ft.4526 Highland Gate Parkway #67, Gainesville, GA 30506
MLS# 10584956Listed by: Cook Real Estate Services LLC - New
 $89,000Active1.5 Acres
$89,000Active1.5 Acres4933 PATTERSON Lane, Gainesville, GA 30506
MLS# 10584846Listed by: Virtual Properties Realty.Net - New
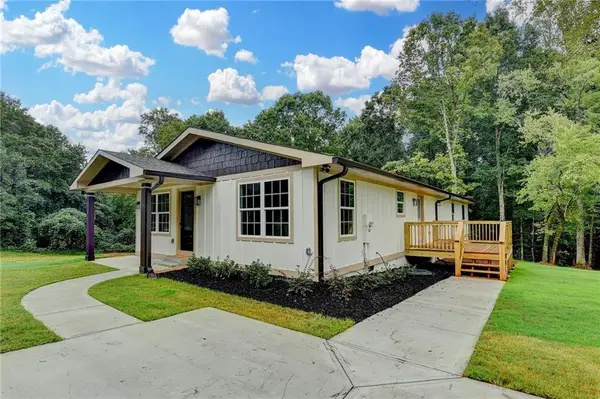 $399,900Active4 beds 3 baths2,072 sq. ft.
$399,900Active4 beds 3 baths2,072 sq. ft.5363 Wg Robinson Road, Gainesville, GA 30506
MLS# 7631202Listed by: KELLER WILLIAMS NORTH ATLANTA - Coming Soon
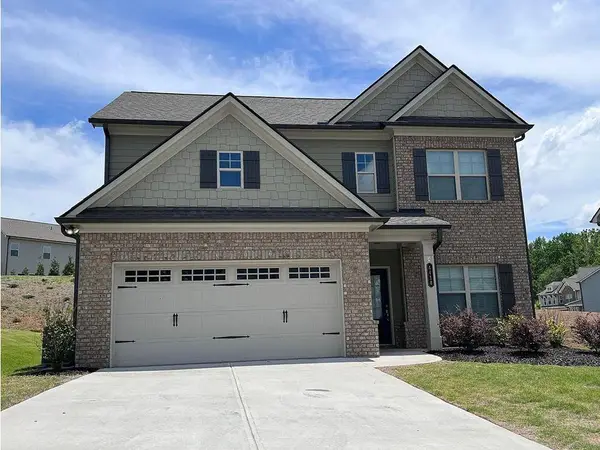 $439,000Coming Soon4 beds 3 baths
$439,000Coming Soon4 beds 3 baths4418 Beechnut View, Gainesville, GA 30504
MLS# 7632831Listed by: STRATEGY REAL ESTATE INTERNATIONAL, LLC.
