3465 Point View Circle, Gainesville, GA 30506
Local realty services provided by:ERA Sunrise Realty
3465 Point View Circle,Gainesville, GA 30506
$1,200,000
- 4 Beds
- 4 Baths
- 4,351 sq. ft.
- Single family
- Active
Listed by:gina b kendrick
Office:berkshire hathaway homeservices georgia properties
MLS#:7663452
Source:FIRSTMLS
Price summary
- Price:$1,200,000
- Price per sq. ft.:$275.8
About this home
Southern Living Style on Lake Lanier! Brimming with Southern charm, this Lake Lanier home features timeless curb appeal with its rocking chair front porch and welcoming, level entry foyer. Deep water & one of the best areas of the lake the single slip dock w/lift sits along a sandy beach, the protected shoreline has rip rap and skip across the lake to Gainesville Marina and the Dawsonville Highway Bridge. By water you are approximately 10 minutes to Pelican Pete’s and the South Lake corridor, this home blends the grace of a Southern Living–style design with the ultimate lake lifestyle. Inside the floor plan begs for family entertaining with casual lake lifestye Fireside Great Room that opens to beautifully updated white kitchen, with quartz counter tops and stainless appliance. Main Level Primary Suite is a retreat with beautiful, updated spa-like bath, soaking tub, and deck access—perfect for morning coffee. Upstairs offers three bedrooms, full bath, spacious bonus room, and abundant storage.The finished terrace level is the perfect place for recreation! The open family room provides the perfect spot for games and lake fun! A full bath, extra flex rooms (could be bunk/bedroom) and the most wonderful, screened porch & deck to natural, mulched path leading to the water’s edge. This would be the perfect home for full time buyers or weekend/second home buyerShowings on this home begin October 16th. Ready for Immediate Occupancy this is one to put on your "to see" list.
Contact an agent
Home facts
- Year built:1995
- Listing ID #:7663452
- Updated:October 16, 2025 at 04:26 PM
Rooms and interior
- Bedrooms:4
- Total bathrooms:4
- Full bathrooms:3
- Half bathrooms:1
- Living area:4,351 sq. ft.
Heating and cooling
- Cooling:Central Air
- Heating:Electric, Heat Pump
Structure and exterior
- Roof:Asphalt, Composition, Shingle
- Year built:1995
- Building area:4,351 sq. ft.
- Lot area:0.37 Acres
Schools
- High school:Chestatee
- Middle school:Chestatee
- Elementary school:Sardis
Utilities
- Water:Public, Water Available
- Sewer:Septic Tank
Finances and disclosures
- Price:$1,200,000
- Price per sq. ft.:$275.8
- Tax amount:$2,615 (2024)
New listings near 3465 Point View Circle
- New
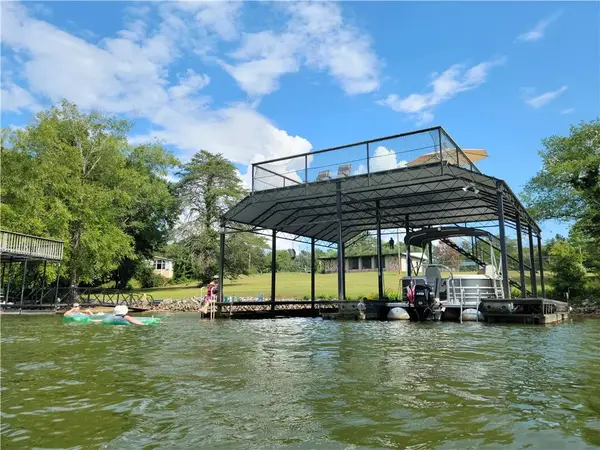 $200,000Active0.09 Acres
$200,000Active0.09 Acres5557 Waterwood Drive, Gainesville, GA 30506
MLS# 7666346Listed by: ATLANTA COMMUNITIES - New
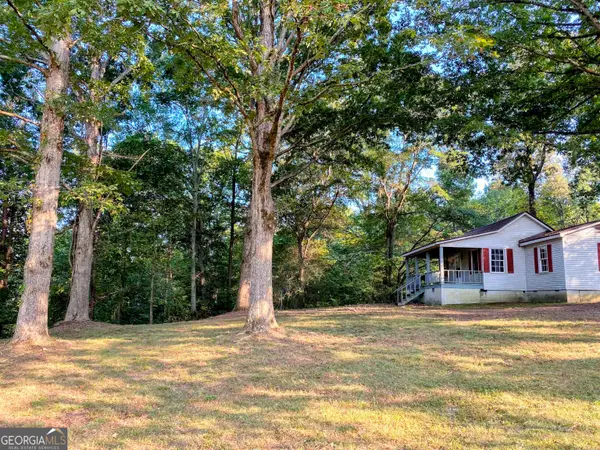 $235,000Active2 beds 1 baths792 sq. ft.
$235,000Active2 beds 1 baths792 sq. ft.3746 Ledan Road, Gainesville, GA 30506
MLS# 10626007Listed by: Foxfire Realty - New
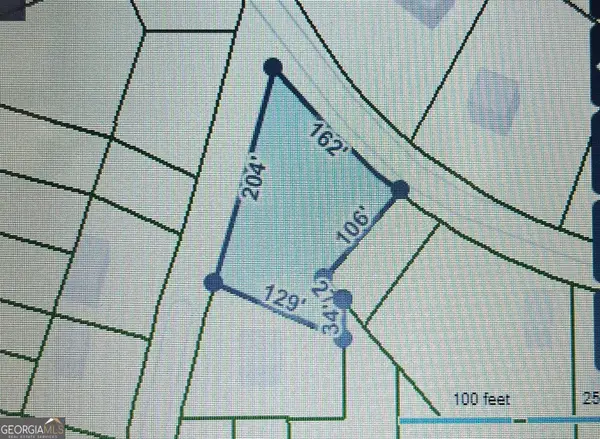 $21,500Active0.32 Acres
$21,500Active0.32 Acres0 Quail Mountain, Gainesville, GA 30506
MLS# 10626010Listed by: Keller Williams Southern Premier RE - New
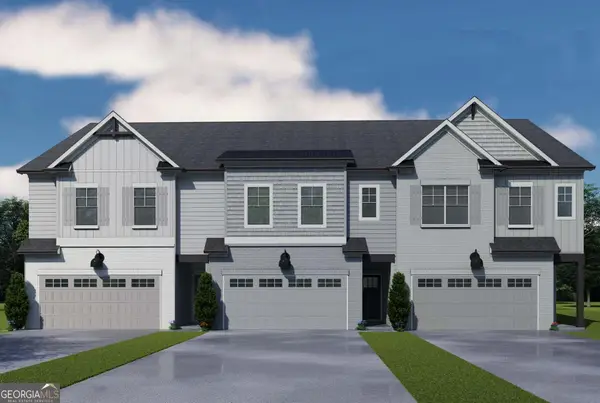 $402,940Active4 beds 3 baths1,850 sq. ft.
$402,940Active4 beds 3 baths1,850 sq. ft.4127 Millstone Park Lane #7A, Gainesville, GA 30504
MLS# 10625453Listed by: Chafin Realty, Inc. - New
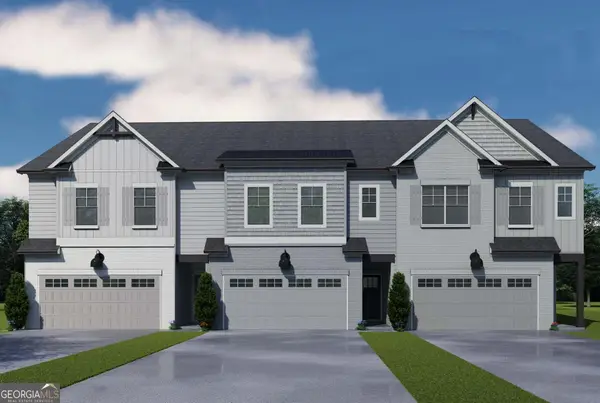 $379,265Active3 beds 3 baths1,850 sq. ft.
$379,265Active3 beds 3 baths1,850 sq. ft.4131 Millstone Park Lane #8A, Gainesville, GA 30504
MLS# 10625465Listed by: Chafin Realty, Inc. - New
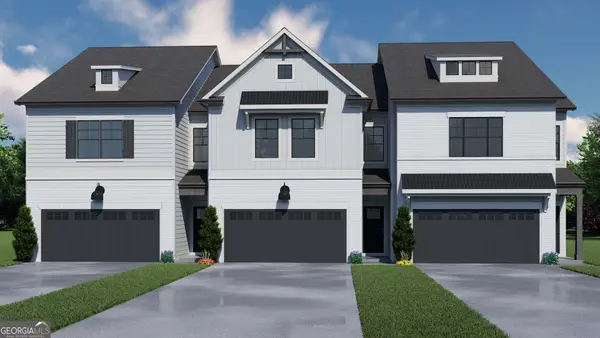 $381,815Active3 beds 3 baths1,853 sq. ft.
$381,815Active3 beds 3 baths1,853 sq. ft.4135 Millstone Park Lane #9A, Gainesville, GA 30504
MLS# 10625478Listed by: Chafin Realty, Inc. - New
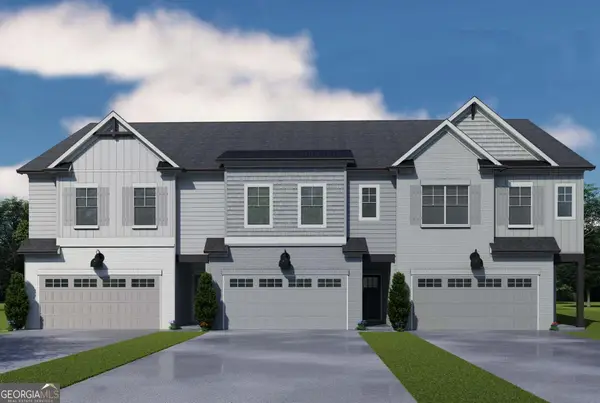 $396,365Active3 beds 3 baths1,850 sq. ft.
$396,365Active3 beds 3 baths1,850 sq. ft.4139 Millstone Park Lane #10A, Gainesville, GA 30504
MLS# 10625487Listed by: Chafin Realty, Inc. - Coming Soon
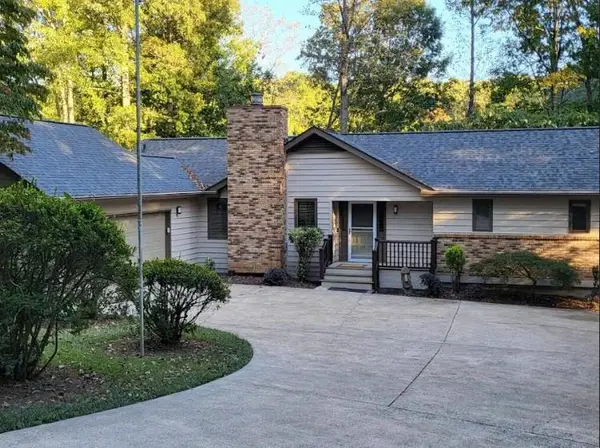 $899,000Coming Soon4 beds 3 baths
$899,000Coming Soon4 beds 3 baths9780 Kings Road, Gainesville, GA 30506
MLS# 7666719Listed by: MARK SPAIN REAL ESTATE - New
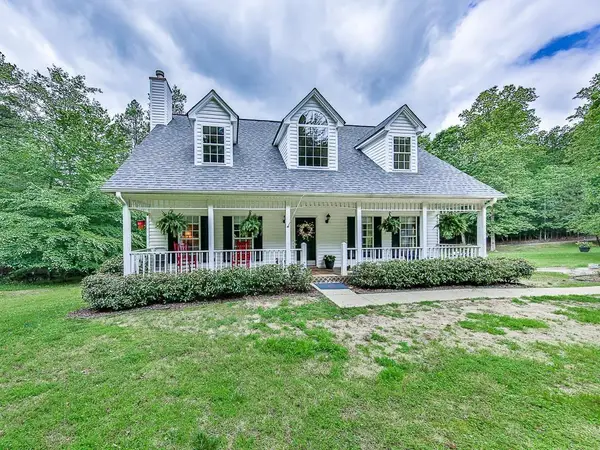 $799,000Active4 beds 3 baths2,435 sq. ft.
$799,000Active4 beds 3 baths2,435 sq. ft.6157 Grant Ford Rd, Gainesville, GA 30506
MLS# 7665541Listed by: DREAM REALTY GROUP, LLC. - New
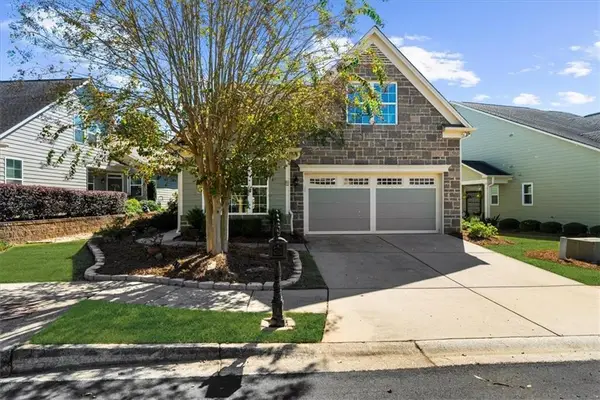 $500,000Active2 beds 2 baths2,089 sq. ft.
$500,000Active2 beds 2 baths2,089 sq. ft.3126 Willow Creek Drive Sw, Gainesville, GA 30504
MLS# 7665512Listed by: KELLER WILLIAMS RLTY CONSULTANTS
