5255 Lawson Robinson Road, Gainesville, GA 30506
Local realty services provided by:ERA Sunrise Realty
5255 Lawson Robinson Road,Gainesville, GA 30506
$299,000
- 3 Beds
- 2 Baths
- 1,596 sq. ft.
- Single family
- Active
Upcoming open houses
- Sat, Oct 2501:00 pm - 03:00 pm
Listed by:susan rose
Office:north realty georgia
MLS#:7668475
Source:FIRSTMLS
Price summary
- Price:$299,000
- Price per sq. ft.:$187.34
About this home
Looking for that one-level country charm?On a 1+ acre corner lot, bordered by mature trees, this house is truly a find.
An open concept layout welcomes you into a spacious living area with new hardwood floors, a fireplace and natural lighting.
A bright kitchen, complete with appliances, large pantry, closet and expandable island , encourages meals and mingling with convenience.
Each neutral-colored bedroom boasts large windows, closets and hardwood floors that lend to creative, yet comfortable styles.
The rectangular dining room has large windows, opening to a relaxing view while dining, with the added feature of french doors leading into the spacious living area.
One can step outside to a refreshed, wrap around deck with sets of stairs as well as a pet ramp. This deck is a most inviting space to unwind, host barbecues, or simply enjoy the quiet beauty of your surroundings.
With over an acre of land, there is room to garden, play, or add enhancements, all while enjoying the benefits of a tucked-away neighborhood just minutes from Lake Lanier, shopping, dining, churches and schools.
This home isn't just move in ready - it is designed for living well. Enjoy the balance of style, comfort and country at 5255 Lawson Robinson Road, Georgia
Contact an agent
Home facts
- Year built:1974
- Listing ID #:7668475
- Updated:October 22, 2025 at 04:10 PM
Rooms and interior
- Bedrooms:3
- Total bathrooms:2
- Full bathrooms:2
- Living area:1,596 sq. ft.
Heating and cooling
- Cooling:Ceiling Fan(s), Central Air
- Heating:Central, Electric, Forced Air
Structure and exterior
- Roof:Composition
- Year built:1974
- Building area:1,596 sq. ft.
- Lot area:1.1 Acres
Schools
- High school:Chestatee
- Middle school:Chestatee
- Elementary school:Sardis
Utilities
- Water:Well
- Sewer:Septic Tank
Finances and disclosures
- Price:$299,000
- Price per sq. ft.:$187.34
- Tax amount:$2,996 (2024)
New listings near 5255 Lawson Robinson Road
- New
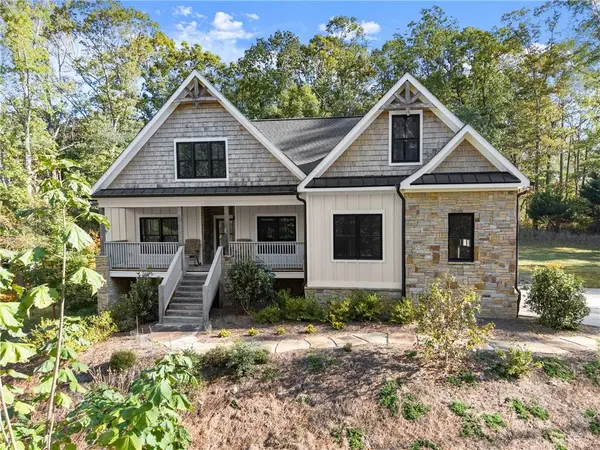 $729,000Active5 beds 4 baths4,353 sq. ft.
$729,000Active5 beds 4 baths4,353 sq. ft.4949 Weaver Road, Gainesville, GA 30507
MLS# 7668664Listed by: KELLER WILLIAMS LANIER PARTNERS - New
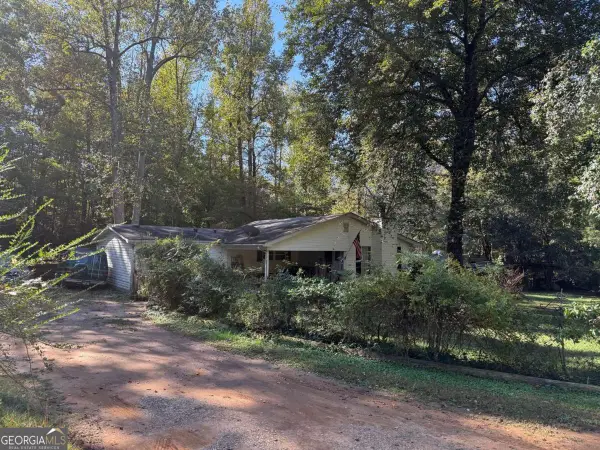 $150,000Active3 beds 2 baths1,700 sq. ft.
$150,000Active3 beds 2 baths1,700 sq. ft.4959 Rilla Road, Gainesville, GA 30506
MLS# 10629315Listed by: Regalis Real Estate - New
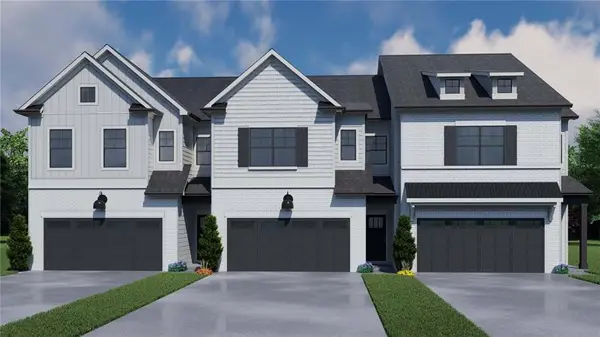 $382,315Active3 beds 3 baths1,858 sq. ft.
$382,315Active3 beds 3 baths1,858 sq. ft.4115 Millstone Park Lane, Gainesville, GA 30504
MLS# 7669684Listed by: CHAFIN REALTY, INC. - New
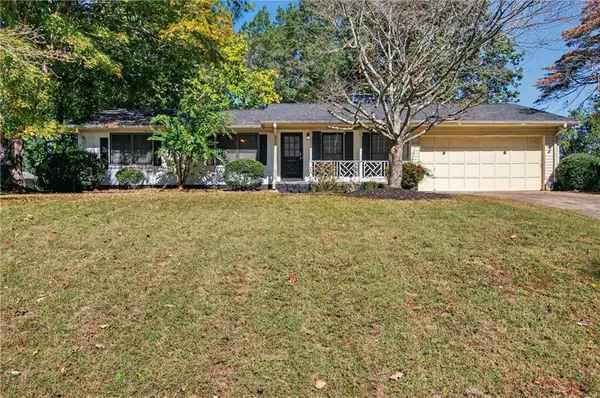 $339,900Active3 beds 2 baths1,570 sq. ft.
$339,900Active3 beds 2 baths1,570 sq. ft.810 Hillside Drive, Gainesville, GA 30501
MLS# 7669497Listed by: LA ROSA REALTY GEORGIA - Open Thu, 11am to 1pmNew
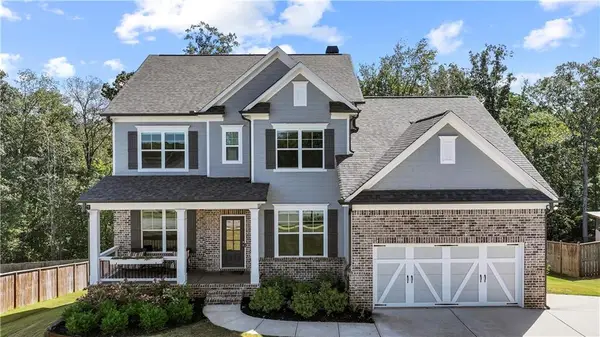 $725,000Active6 beds 5 baths3,526 sq. ft.
$725,000Active6 beds 5 baths3,526 sq. ft.5007 Chastain Way, Gainesville, GA 30507
MLS# 7669561Listed by: KELLER WILLIAMS LANIER PARTNERS - New
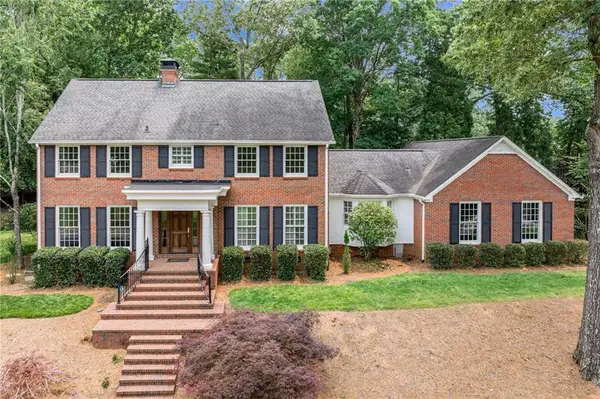 $1,174,000Active3 beds 3 baths3,659 sq. ft.
$1,174,000Active3 beds 3 baths3,659 sq. ft.2626 Club Drive, Gainesville, GA 30506
MLS# 7669300Listed by: CANDLER REAL ESTATE GROUP, LLC - New
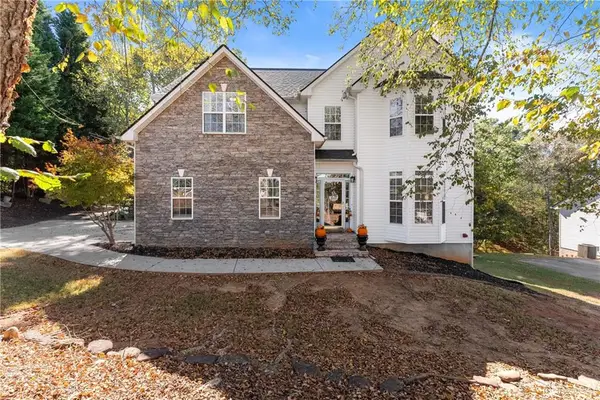 $689,000Active5 beds 4 baths3,400 sq. ft.
$689,000Active5 beds 4 baths3,400 sq. ft.5993 Wellington Avenue, Gainesville, GA 30506
MLS# 7669331Listed by: KELLER WILLIAMS LANIER PARTNERS  $375,000Active4 beds 2 baths1,910 sq. ft.
$375,000Active4 beds 2 baths1,910 sq. ft.4117 Black Birch Run, Gainesville, GA 30504
MLS# 10565987Listed by: THE SANDERS TEAM REAL ESTATE- New
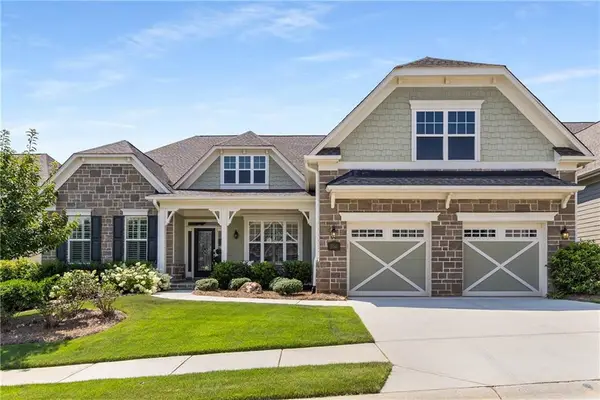 $1,075,000Active4 beds 4 baths5,808 sq. ft.
$1,075,000Active4 beds 4 baths5,808 sq. ft.3766 Cresswind Parkway Sw, Gainesville, GA 30504
MLS# 7669185Listed by: ATLANTA FINE HOMES SOTHEBY'S INTERNATIONAL
