1071 Carriage Ridge Drive, Greensboro, GA 30642
Local realty services provided by:ERA Sunrise Realty
1071 Carriage Ridge Drive,Greensboro, GA 30642
$419,900
- 3 Beds
- 2 Baths
- 1,936 sq. ft.
- Single family
- Active
Listed by:toni curtin
Office:re/max center
MLS#:10603536
Source:METROMLS
Price summary
- Price:$419,900
- Price per sq. ft.:$216.89
- Monthly HOA dues:$250
About this home
An Extraordinary Opportunity Awaits at Harbor Club on Lake Oconee! Discover this charming ranch-style home nestled in the coveted Carriage Section, where resort-style living reaches its pinnacle. Behind the gates of this prestigious community, you'll enjoy world-class amenities including championship golf, private lake access with marina, clubhouse dining, pickleball, tennis, scenic walking trails, and so much more. The annual dues cover lawn care & all amenities! This immaculate home is truly move-in ready with numerous upgrades: Roof (2020), HVAC (2022), and Hot Water Heater (2024). The open-concept floorplan showcases a bright, inviting kitchen with solid-surface countertops and stainless-steel appliances. The spacious family room features a stunning stone fireplace flanked by custom built-in cabinetry, while a delightful sunroom offers a perfect spot to relax and take in the serene surroundings. Offering two bedrooms, two full baths, and a versatile office with French doors which could easily serve as a third bedroom the layout provides both flexibility and comfort. The owner's suite is a private retreat, boasting a whirlpool tub, separate tiled shower, and an expansive walk-in closet. Step outside to a secluded back deck ideal for entertaining or unwinding in peace. The rear-entry two-car garage enhances curb appeal, while thoughtful extras such as a transferable termite bond, new attic insulation, gleaming hardwood floors throughout, ceiling fans, and updated commodes add incredible value. Harbor Club offers unmatched convenience with quick access to I-20 and is served by top-rated Greene County Schools. This is more than a home it's a lifestyle of luxury, leisure, and lakefront living. Don't miss your chance to make it yours!
Contact an agent
Home facts
- Year built:2006
- Listing ID #:10603536
- Updated:September 28, 2025 at 10:47 AM
Rooms and interior
- Bedrooms:3
- Total bathrooms:2
- Full bathrooms:2
- Living area:1,936 sq. ft.
Heating and cooling
- Cooling:Ceiling Fan(s), Central Air, Heat Pump
- Heating:Central, Electric, Heat Pump
Structure and exterior
- Roof:Composition
- Year built:2006
- Building area:1,936 sq. ft.
- Lot area:0.13 Acres
Schools
- High school:Greene County
- Middle school:Anita White Carson
- Elementary school:Greene County Primary
Utilities
- Water:Public, Water Available
- Sewer:Public Sewer, Sewer Connected
Finances and disclosures
- Price:$419,900
- Price per sq. ft.:$216.89
- Tax amount:$933 (2024)
New listings near 1071 Carriage Ridge Drive
- New
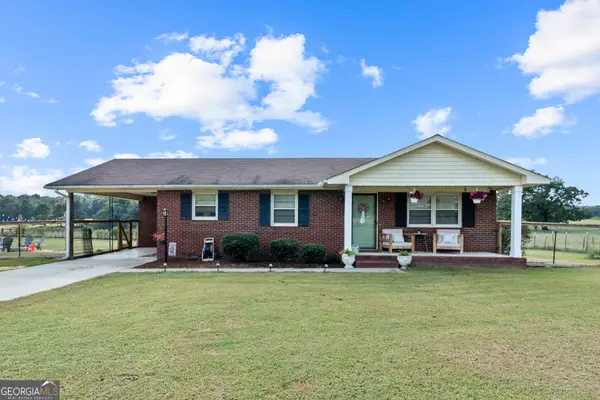 $250,000Active2 beds 1 baths1,080 sq. ft.
$250,000Active2 beds 1 baths1,080 sq. ft.4070 Athens Highway, Greensboro, GA 30642
MLS# 10613870Listed by: Southern Classic Realtors - New
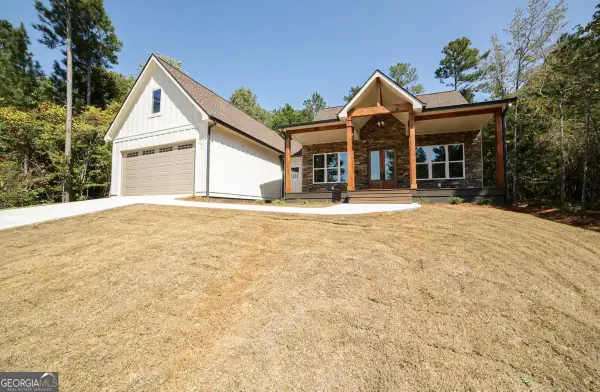 $629,000Active4 beds 4 baths2,168 sq. ft.
$629,000Active4 beds 4 baths2,168 sq. ft.1650 Northwoods Drive, Greensboro, GA 30642
MLS# 10613552Listed by: H.M. Fletcher Real Estate - New
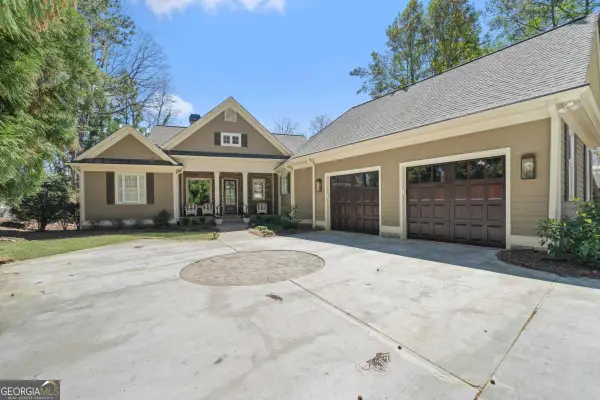 $3,295,000Active4 beds 5 baths4,124 sq. ft.
$3,295,000Active4 beds 5 baths4,124 sq. ft.1120 Plantation Point Drive, Greensboro, GA 30642
MLS# 10613379Listed by: Coldwell Banker Lake Oconee - New
 $1,217,500Active3 beds 3 baths3,909 sq. ft.
$1,217,500Active3 beds 3 baths3,909 sq. ft.1341 Planters Trail, Greensboro, GA 30642
MLS# 10613152Listed by: Coldwell Banker Lake Oconee - New
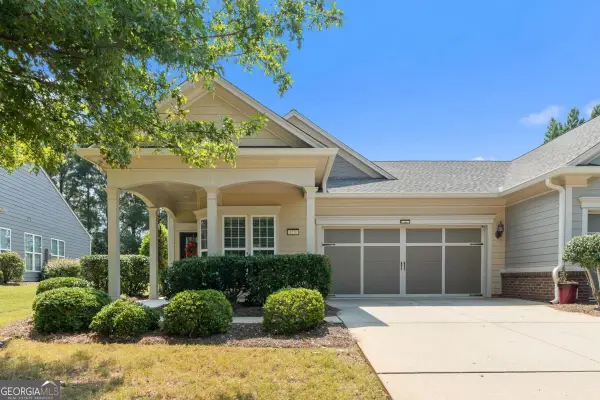 $318,900Active2 beds 2 baths1,282 sq. ft.
$318,900Active2 beds 2 baths1,282 sq. ft.1270 Summer Hollow Road, Greensboro, GA 30642
MLS# 10611909Listed by: Drake Realty Lake Area, LLC - New
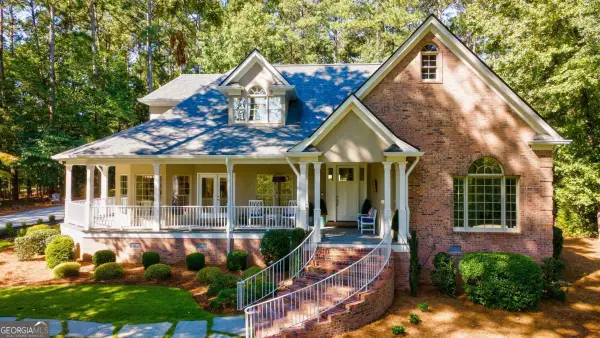 $1,495,000Active4 beds 4 baths3,769 sq. ft.
$1,495,000Active4 beds 4 baths3,769 sq. ft.1101 Club Cove Drive, Greensboro, GA 30642
MLS# 10611767Listed by: Coldwell Banker Lake Oconee - New
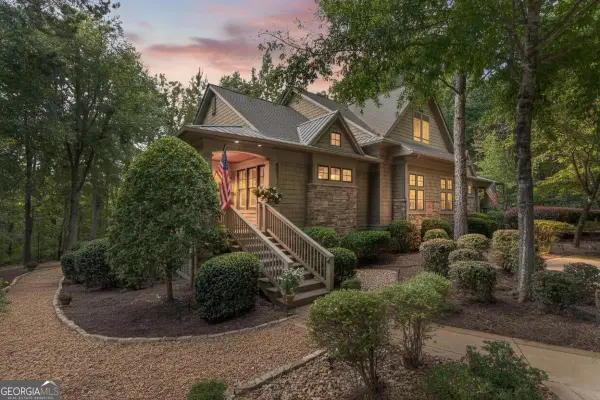 $1,250,000Active3 beds 4 baths3,334 sq. ft.
$1,250,000Active3 beds 4 baths3,334 sq. ft.1070 Sallies View, Greensboro, GA 30642
MLS# 10611786Listed by: Coldwell Banker Lake Oconee - New
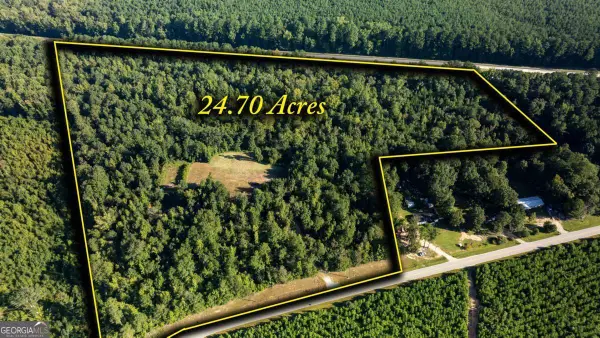 $325,000Active-- beds -- baths
$325,000Active-- beds -- baths1901 Grey Land Road, Greensboro, GA 30642
MLS# 10596818Listed by: eXp Realty - New
 $167,000Active0.89 Acres
$167,000Active0.89 Acres1871 Club Drive, Greensboro, GA 30642
MLS# 10596827Listed by: Coldwell Banker Lake Oconee - New
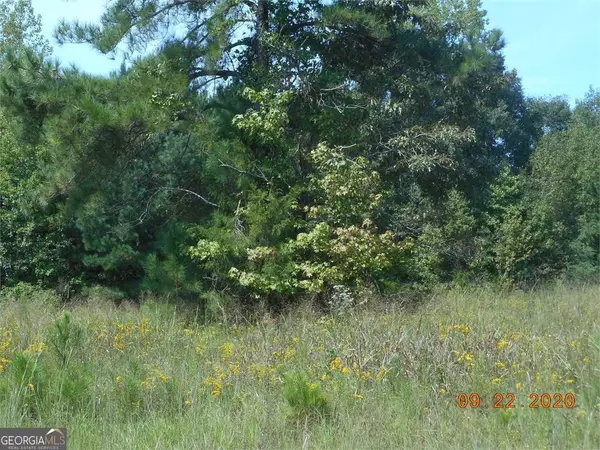 $700,000Active100 Acres
$700,000Active100 Acres0 Cunningham Road, Greensboro, GA 30642
MLS# 10597069Listed by: The American Realty
