113 Crape Myrtle Drive, Griffin, GA 30223
Local realty services provided by:ERA Towne Square Realty, Inc.
Listed by:linda hilley
Office:remax southern
MLS#:10573425
Source:METROMLS
Price summary
- Price:$375,000
- Price per sq. ft.:$216.01
- Monthly HOA dues:$257
About this home
Finally! Everything you have been looking for in one neat package. You will not believe how adorable this home is and what it has to offer. Desirable location close to ballfield, dog park, grandchildren's park all within walking distance. Sellers have completely updated all the flooring to LVT vinyl for ease of cleaning making a nice flow in the home. The kitchen has stylish custom grey cabinetry, granite counter tops, stainless appliances. The home is open concept, and the living area features crown molding, a corner gas starter fireplace, and surround sound speaker in ceiling. A cozy dining area and a tiled sunroom just off the living area. Off the main foyer you have a dedicated office tucked away with French doors for privacy. A nice mudroom for laundry with tons of cabinetry leads into 2 car extended garage with walk-up to attic space for loads of storage. The guest room is just off the main foyer and has full bath adjacent. Master suite has trey ceiling, barn door added. Ensuite bath with double sinks, large shower, huge walk-in built-in closet. Now the best part the most parklike backyard you will find in Sun City. You are literally surrounded by lush vegetation, beautiful trees and total serenity don't worry you also have irrigation system. Take it all in under your large, covered porch or dine under your sunsetter and enjoy because you also have an extended patio for grilling.
Contact an agent
Home facts
- Year built:2014
- Listing ID #:10573425
- Updated:September 28, 2025 at 10:47 AM
Rooms and interior
- Bedrooms:2
- Total bathrooms:2
- Full bathrooms:2
- Living area:1,736 sq. ft.
Heating and cooling
- Cooling:Ceiling Fan(s), Central Air, Electric
- Heating:Central, Natural Gas
Structure and exterior
- Roof:Composition
- Year built:2014
- Building area:1,736 sq. ft.
- Lot area:0.14 Acres
Schools
- High school:Spalding
- Middle school:Kennedy Road
- Elementary school:Jordan Hill Road
Utilities
- Water:Public, Water Available
- Sewer:Public Sewer, Sewer Available, Sewer Connected
Finances and disclosures
- Price:$375,000
- Price per sq. ft.:$216.01
- Tax amount:$4,833 (2024)
New listings near 113 Crape Myrtle Drive
- New
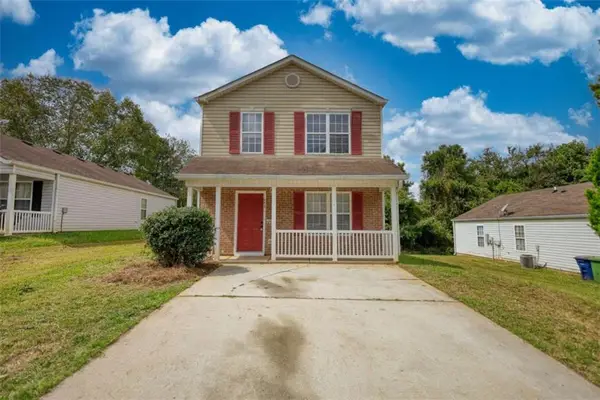 $179,000Active3 beds 3 baths
$179,000Active3 beds 3 baths1643 Hallmark Hills Drive, Griffin, GA 30223
MLS# 7656652Listed by: ASTRIN REAL ESTATE - New
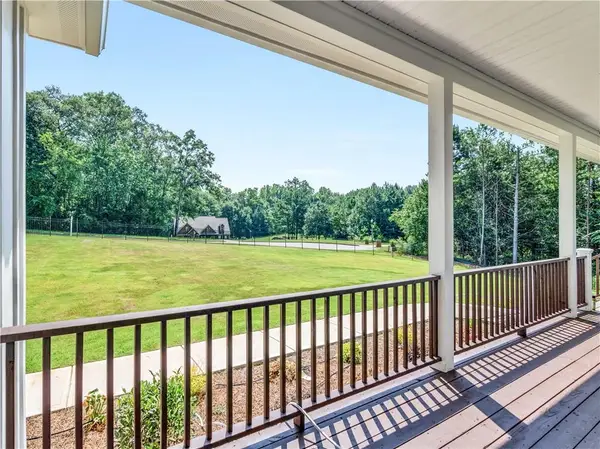 $925,000Active3 beds 4 baths3,179 sq. ft.
$925,000Active3 beds 4 baths3,179 sq. ft.1019 Oakridge Drive, Griffin, GA 30223
MLS# 7655725Listed by: WATKINS REAL ESTATE ASSOCIATES - New
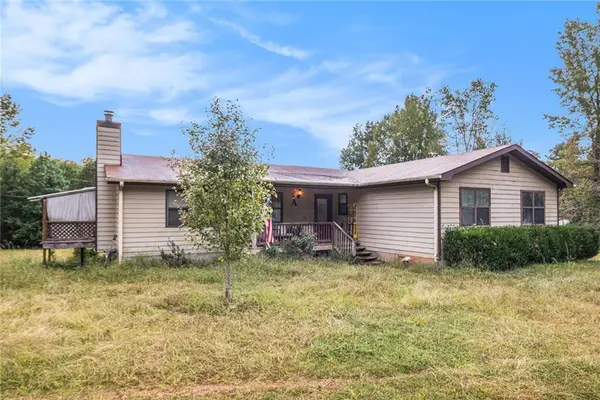 $299,000Active4 beds 2 baths1,884 sq. ft.
$299,000Active4 beds 2 baths1,884 sq. ft.2269 N Walkers Mill Road, Griffin, GA 30223
MLS# 7656593Listed by: MARK SPAIN REAL ESTATE - New
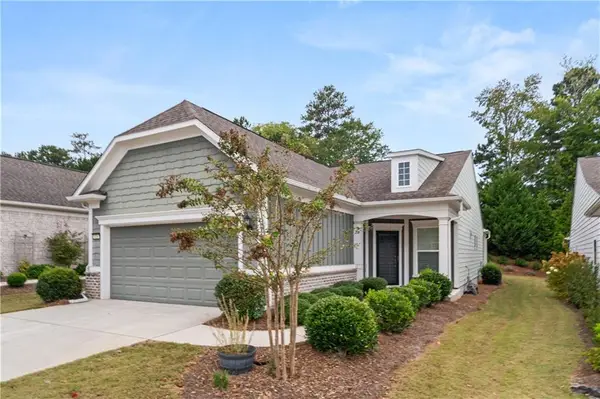 $279,900Active2 beds 2 baths1,504 sq. ft.
$279,900Active2 beds 2 baths1,504 sq. ft.624 Larch Looper Drive, Griffin, GA 30223
MLS# 7656290Listed by: ATLANTA COMMUNITIES - New
 $389,900Active3 beds 3 baths1,836 sq. ft.
$389,900Active3 beds 3 baths1,836 sq. ft.1085 Hemphill Road, Griffin, GA 30224
MLS# 10613694Listed by: HR Heritage Realty, Inc. - New
 $135,000Active3 beds 1 baths988 sq. ft.
$135,000Active3 beds 1 baths988 sq. ft.354 N 17th Street, Griffin, GA 30223
MLS# 7656038Listed by: EXP REALTY, LLC. - New
 $145,000Active0.82 Acres
$145,000Active0.82 Acres15390 U S Highway 19 Highway, Griffin, GA 30224
MLS# 10613431Listed by: Southern Property Advisors LLC - New
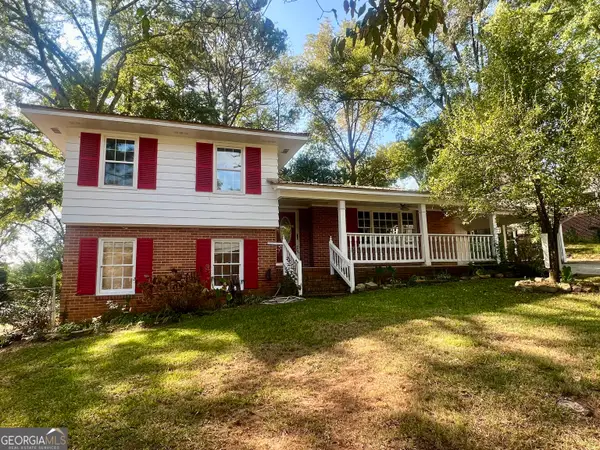 $220,000Active4 beds 2 baths1,720 sq. ft.
$220,000Active4 beds 2 baths1,720 sq. ft.831 Bel Air Circle, Griffin, GA 30224
MLS# 10613342Listed by: Murray Company, Realtors - New
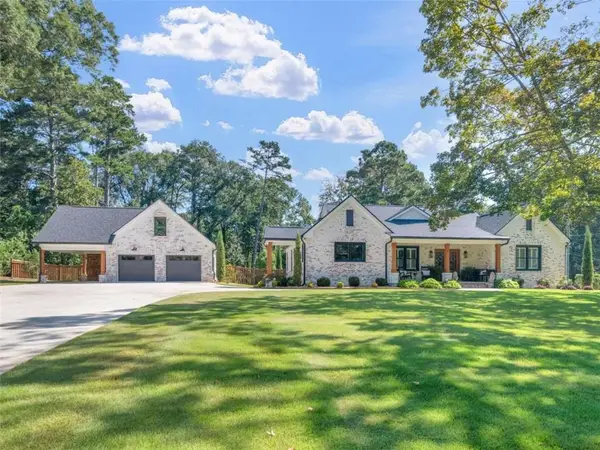 $850,000Active3 beds 3 baths3,299 sq. ft.
$850,000Active3 beds 3 baths3,299 sq. ft.714 Maple Drive, Griffin, GA 30224
MLS# 7656215Listed by: KELLER WILLIAMS REALTY ATL PART - New
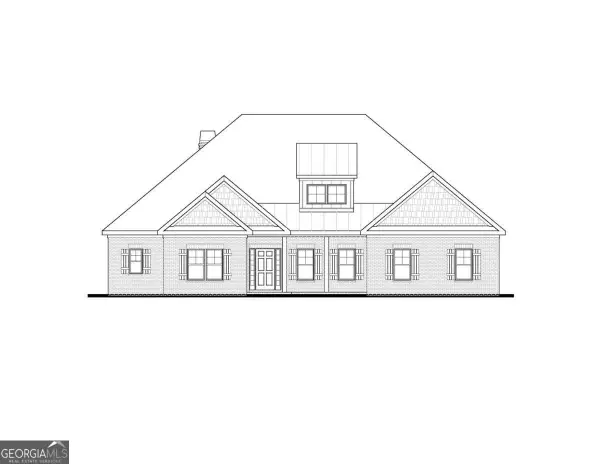 $479,900Active4 beds 3 baths2,660 sq. ft.
$479,900Active4 beds 3 baths2,660 sq. ft.1236 Knowles Alley W #33, Griffin, GA 30224
MLS# 10613306Listed by: Lindsey Marketing Group, Inc.
