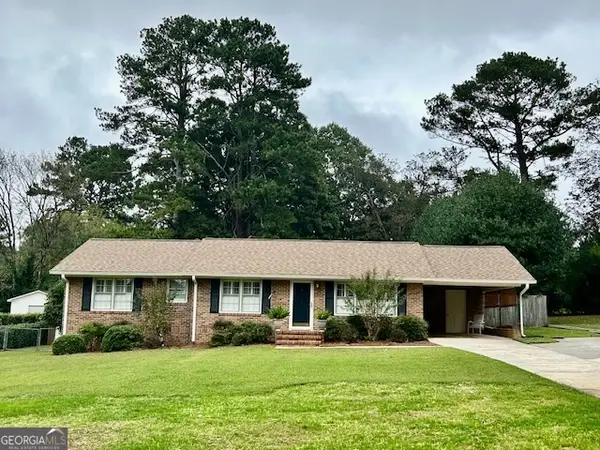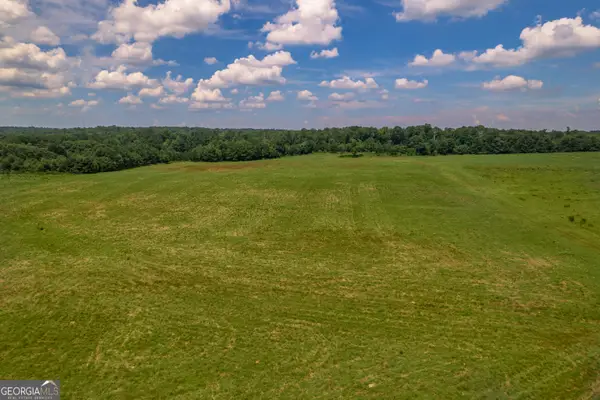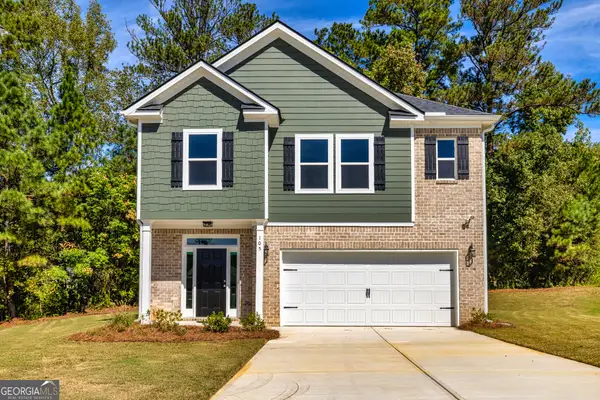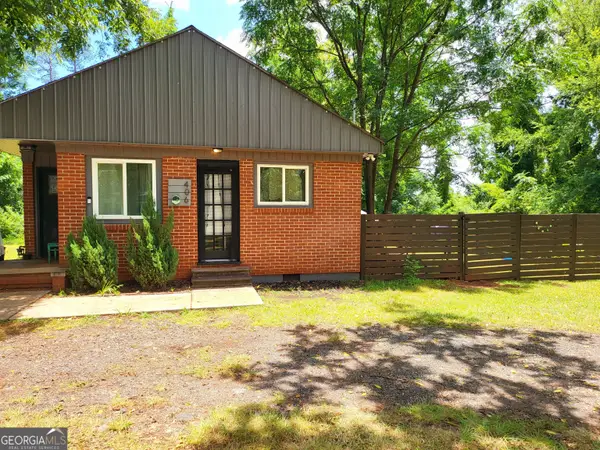129 Marigold Court, Griffin, GA 30223
Local realty services provided by:ERA Hirsch Real Estate Team
Listed by:chris may
Office:coldwell banker realty
MLS#:10590090
Source:METROMLS
Price summary
- Price:$485,000
- Price per sq. ft.:$199.59
- Monthly HOA dues:$257
About this home
If you're searching for a highly sought-after floor plan in one of the country's most affordable Del Webb active adult communities, look no further. This well-maintained, one-level Dunwoody Way in Sun City Peachtree is it! Conveniently located within the community, this home features a full stacked stone front exterior (no longer offered by the builder) and a nicely manicured lawn with beautiful landscaping. Stepping inside, the foyer flows easily into the open living layout which includes a great room, dining room and chef's kitchen where large gatherings can mingle with ease. Plantation shutters provide style and privacy throughout the home. Off the foyer, glass French doors grace a flex room which may be used for formal living or an office. The primary bedroom features a tray ceiling, en suite and a large built-in closet. Completing the bedrooms are an en suite guest bedroom and a third bedroom with an adjacent full bathroom. The 2-car garage has epoxy floors and ample space with a 4-foot-long extension, overhead floored attic space, and enclosed shelving that will remain with the home. If you love the outdoors, that's where this one over other options! The backyard is a private, restful retreat featuring THREE outdoor living spaces: a screened lanai, a covered patio AND an oversized open patio surrounded by additional landscaping and backed by private community property. But life here is about more than your home. Come be a part of a community that is the epitome of comfort surrounded by fun, loving, diverse and caring neighbors who quickly become friends. Your HOA fees include access to a 45,000-square-foot amenities center with a state-of-the-art fitness center, indoor and outdoor pools, pool tables, library, business center, game room, ballroom even a theater. Outside, you'll find 6 bocce ball, tennis (4 Clay / 2 Hard), one basketball and recently expanded pickleball to 11 courts. Also for your enjoyment are walking trails, a softball field, dog park, and playground. If you're a golf enthusiast, gain access an 18-hole course within the community with an additional membership fee. Since most yard work is included in HOA fees, you'll always have time for the fun stuff! With 45+ interest groups and a full-time activities director, boredom simply isn't an option. Golf cart friendly and designed for active adults, SunCity Peachtree is one of Georgia's best kept secrets. What are you waiting for? This home is a must see! Schedule an appointment today!
Contact an agent
Home facts
- Year built:2018
- Listing ID #:10590090
- Updated:October 07, 2025 at 10:43 AM
Rooms and interior
- Bedrooms:3
- Total bathrooms:3
- Full bathrooms:3
- Living area:2,430 sq. ft.
Heating and cooling
- Cooling:Ceiling Fan(s), Central Air, Electric
- Heating:Central, Forced Air, Natural Gas
Structure and exterior
- Roof:Composition
- Year built:2018
- Building area:2,430 sq. ft.
- Lot area:0.23 Acres
Schools
- High school:Spalding
- Middle school:Kennedy Road
- Elementary school:Jordan Hill Road
Utilities
- Water:Public, Water Available
- Sewer:Public Sewer, Sewer Available
Finances and disclosures
- Price:$485,000
- Price per sq. ft.:$199.59
- Tax amount:$7,089 (2024)
New listings near 129 Marigold Court
- New
 $369,000Active3 beds 2 baths1,517 sq. ft.
$369,000Active3 beds 2 baths1,517 sq. ft.2637 Birdie Road, Griffin, GA 30223
MLS# 10619639Listed by: Century 21 Crowe Realty - New
 $399,900Active5 beds 3 baths2,747 sq. ft.
$399,900Active5 beds 3 baths2,747 sq. ft.933 E Maddox Road, Griffin, GA 30224
MLS# 7660402Listed by: TOP BROKERAGE, LLC - New
 $55,000Active3 beds 2 baths1,344 sq. ft.
$55,000Active3 beds 2 baths1,344 sq. ft.121 Orchard Drive, Griffin, GA 30223
MLS# 10619573Listed by: Southern Realty Group - New
 $665,000Active69.26 Acres
$665,000Active69.26 Acres0 Elder Road, Griffin, GA 30223
MLS# 10619475Listed by: Southeastern Land Group - New
 $229,900Active3 beds 2 baths1,282 sq. ft.
$229,900Active3 beds 2 baths1,282 sq. ft.611 Grandview Drive, Griffin, GA 30224
MLS# 10619507Listed by: Southern Realty Group - New
 $507,200Active31.89 Acres
$507,200Active31.89 Acres265 Hamil Road #31.89 AC, Griffin, GA 30223
MLS# 10619347Listed by: Hunt & Harvest Realty - Coming Soon
 $385,000Coming Soon3 beds 2 baths
$385,000Coming Soon3 beds 2 baths811 Dusky Sap Court, Griffin, GA 30223
MLS# 10619271Listed by: Crye-Leike, Realtors - New
 $314,900Active4 beds 3 baths2,074 sq. ft.
$314,900Active4 beds 3 baths2,074 sq. ft.131 Hunts Mill Circle, Griffin, GA 30224
MLS# 10619215Listed by: Southern Classic Realtors - New
 $307,900Active4 beds 3 baths2,032 sq. ft.
$307,900Active4 beds 3 baths2,032 sq. ft.105 Hunts Mill Circle, Griffin, GA 30224
MLS# 10618863Listed by: Southern Classic Realtors - New
 $215,000Active3 beds 2 baths1,101 sq. ft.
$215,000Active3 beds 2 baths1,101 sq. ft.406 Pinelea Road, Griffin, GA 30223
MLS# 10618711Listed by: Virtual Properties Realty.com
