1781 S Walkers Mill Road, Griffin, GA 30224
Local realty services provided by:ERA Towne Square Realty, Inc.
1781 S Walkers Mill Road,Griffin, GA 30224
$299,000
- 3 Beds
- 2 Baths
- 1,288 sq. ft.
- Single family
- Active
Listed by:the sims team
Office:georgia hometown realty
MLS#:10609163
Source:METROMLS
Price summary
- Price:$299,000
- Price per sq. ft.:$232.14
About this home
1781 S. Walkers Mill Rd. - Griffin, GA Looking for privacy and plenty of space to roam? This recently remodeled four-sided brick home offers just that! Featuring 3 bedrooms, 2 full baths, and sitting on 8.86 beautiful acres, this property feels like your own private retreat while still being conveniently located between Barnesville and Griffin. Inside, you'll find thoughtful updates throughout - including a brand-new roof, new HVAC, new windows, and new hot water heater - giving you peace of mind for years to come. The spacious layout is warm and inviting, perfect for gathering with family or friends. Step outside and enjoy the incredible back porch overlooking your land - ideal for morning coffee, evening sunsets, or weekend barbecues. With nearly 9 acres of open space, there's room for gardening, exploring, or simply enjoying the quiet country setting. Don't miss out on this rare find - call today to schedule your private showing!
Contact an agent
Home facts
- Year built:1972
- Listing ID #:10609163
- Updated:September 28, 2025 at 10:37 AM
Rooms and interior
- Bedrooms:3
- Total bathrooms:2
- Full bathrooms:2
- Living area:1,288 sq. ft.
Heating and cooling
- Cooling:Ceiling Fan(s), Central Air
- Heating:Central, Electric
Structure and exterior
- Roof:Composition
- Year built:1972
- Building area:1,288 sq. ft.
- Lot area:8.86 Acres
Schools
- High school:Spalding
- Middle school:Rehoboth Road
- Elementary school:Futral Road
Utilities
- Water:Well
- Sewer:Septic Tank
Finances and disclosures
- Price:$299,000
- Price per sq. ft.:$232.14
- Tax amount:$2,950 (24)
New listings near 1781 S Walkers Mill Road
- New
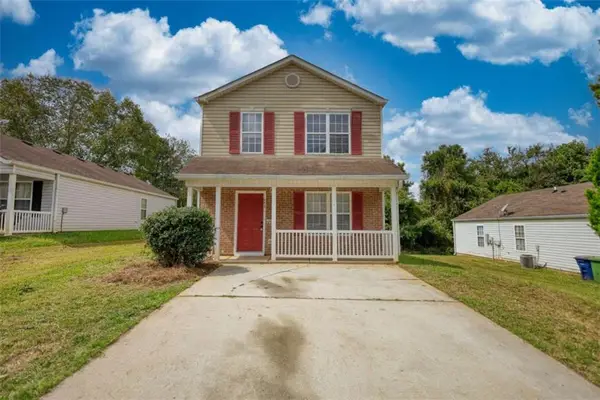 $179,000Active3 beds 3 baths
$179,000Active3 beds 3 baths1643 Hallmark Hills Drive, Griffin, GA 30223
MLS# 7656652Listed by: ASTRIN REAL ESTATE - New
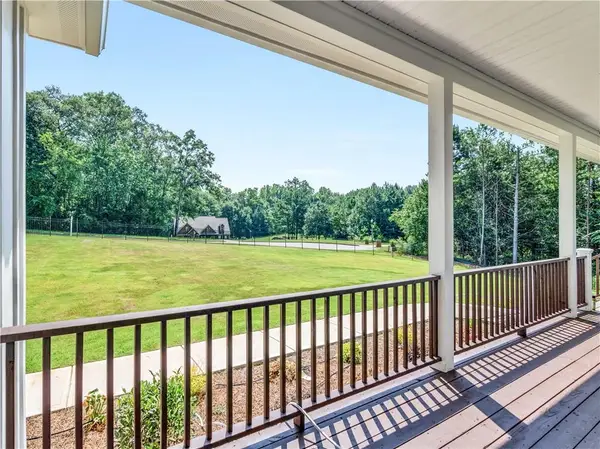 $925,000Active3 beds 4 baths3,179 sq. ft.
$925,000Active3 beds 4 baths3,179 sq. ft.1019 Oakridge Drive, Griffin, GA 30223
MLS# 7655725Listed by: WATKINS REAL ESTATE ASSOCIATES - New
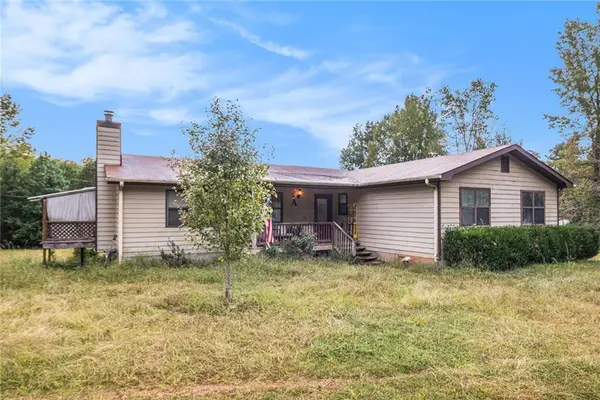 $299,000Active4 beds 2 baths1,884 sq. ft.
$299,000Active4 beds 2 baths1,884 sq. ft.2269 N Walkers Mill Road, Griffin, GA 30223
MLS# 7656593Listed by: MARK SPAIN REAL ESTATE - New
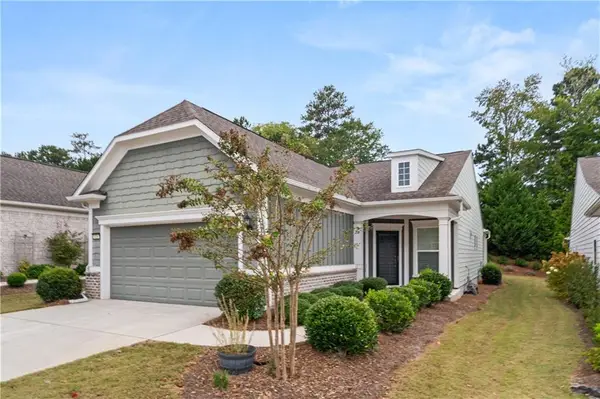 $279,900Active2 beds 2 baths1,504 sq. ft.
$279,900Active2 beds 2 baths1,504 sq. ft.624 Larch Looper Drive, Griffin, GA 30223
MLS# 7656290Listed by: ATLANTA COMMUNITIES - New
 $389,900Active3 beds 3 baths1,836 sq. ft.
$389,900Active3 beds 3 baths1,836 sq. ft.1085 Hemphill Road, Griffin, GA 30224
MLS# 10613694Listed by: HR Heritage Realty, Inc. - New
 $135,000Active3 beds 1 baths988 sq. ft.
$135,000Active3 beds 1 baths988 sq. ft.354 N 17th Street, Griffin, GA 30223
MLS# 7656038Listed by: EXP REALTY, LLC. - New
 $145,000Active0.82 Acres
$145,000Active0.82 Acres15390 U S Highway 19 Highway, Griffin, GA 30224
MLS# 10613431Listed by: Southern Property Advisors LLC - New
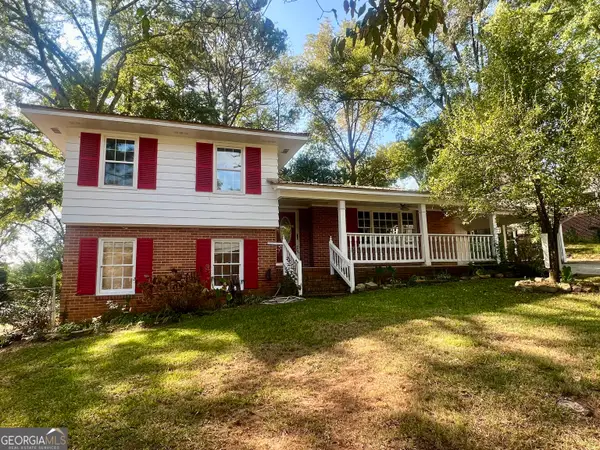 $220,000Active4 beds 2 baths1,720 sq. ft.
$220,000Active4 beds 2 baths1,720 sq. ft.831 Bel Air Circle, Griffin, GA 30224
MLS# 10613342Listed by: Murray Company, Realtors - New
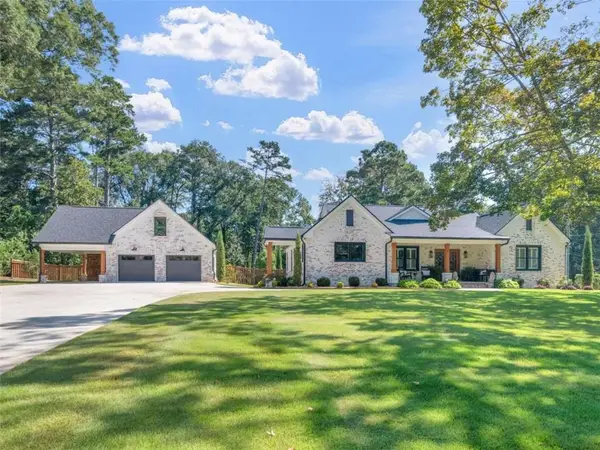 $850,000Active3 beds 3 baths3,299 sq. ft.
$850,000Active3 beds 3 baths3,299 sq. ft.714 Maple Drive, Griffin, GA 30224
MLS# 7656215Listed by: KELLER WILLIAMS REALTY ATL PART - New
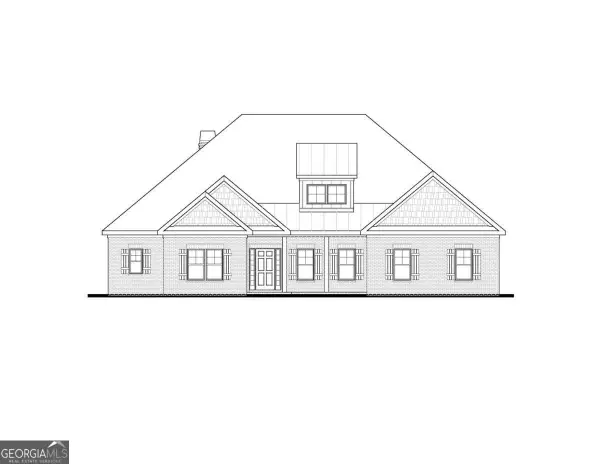 $479,900Active4 beds 3 baths2,660 sq. ft.
$479,900Active4 beds 3 baths2,660 sq. ft.1236 Knowles Alley W #33, Griffin, GA 30224
MLS# 10613306Listed by: Lindsey Marketing Group, Inc.
