207 Larson Lane, Griffin, GA 30224
Local realty services provided by:ERA Towne Square Realty, Inc.
207 Larson Lane,Griffin, GA 30224
$339,000
- 3 Beds
- 2 Baths
- 1,635 sq. ft.
- Single family
- Pending
Listed by:mary ann wells
Office:benham realty group
MLS#:10597114
Source:METROMLS
Price summary
- Price:$339,000
- Price per sq. ft.:$207.34
About this home
Welcome to this beautifully maintained 3 bedroom, 2 bath home in the desirable Orchard Hill community! Featuring a charming stacked stoned high-efficiency fireplace, the spacious family room boasts gorgeous hardwood floors and a warm, inviting feel. The separate dining room showcases an elegant tray ceiling, perfect for gatherings and entertaining. The large primary suite also features a tray ceiling, dual walk-in closets, and a spa-like en suite with double sinks, a relaxing Jacuzzi tub, and a separate shower. Step outside and enjoy your own backyard paradise! A covered deck plus an additional oversized deck surround the pool, offering plenty of space for entertaining or simply unwinding. For peace of mind, a storm shelter is conveniently accessible from the deck.This home has been thoughtfully cared for and offers both comfort and style, ready for its new owner!
Contact an agent
Home facts
- Year built:2004
- Listing ID #:10597114
- Updated:September 28, 2025 at 10:17 AM
Rooms and interior
- Bedrooms:3
- Total bathrooms:2
- Full bathrooms:2
- Living area:1,635 sq. ft.
Heating and cooling
- Cooling:Ceiling Fan(s), Electric, Heat Pump
- Heating:Electric, Heat Pump
Structure and exterior
- Roof:Composition
- Year built:2004
- Building area:1,635 sq. ft.
- Lot area:1.1 Acres
Schools
- High school:Spalding
- Middle school:Rehoboth Road
- Elementary school:Futral Road
Utilities
- Water:Public, Water Available
- Sewer:Septic Tank
Finances and disclosures
- Price:$339,000
- Price per sq. ft.:$207.34
- Tax amount:$4,684 (24)
New listings near 207 Larson Lane
- New
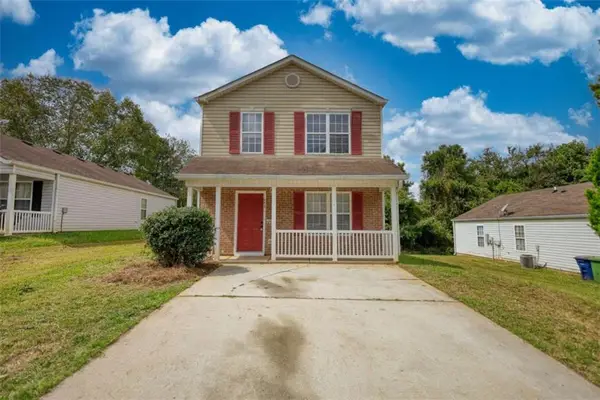 $179,000Active3 beds 3 baths
$179,000Active3 beds 3 baths1643 Hallmark Hills Drive, Griffin, GA 30223
MLS# 7656652Listed by: ASTRIN REAL ESTATE - New
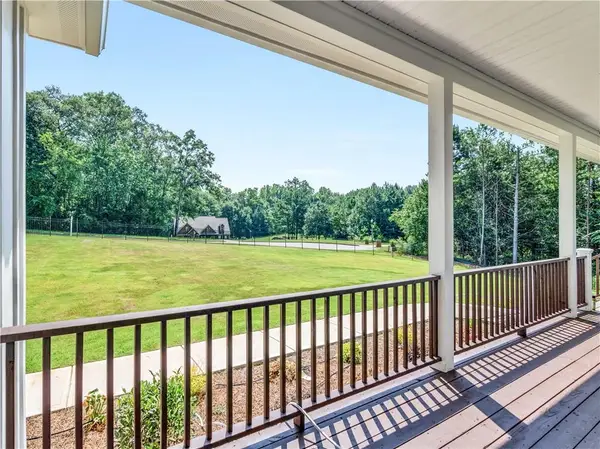 $925,000Active3 beds 4 baths3,179 sq. ft.
$925,000Active3 beds 4 baths3,179 sq. ft.1019 Oakridge Drive, Griffin, GA 30223
MLS# 7655725Listed by: WATKINS REAL ESTATE ASSOCIATES - New
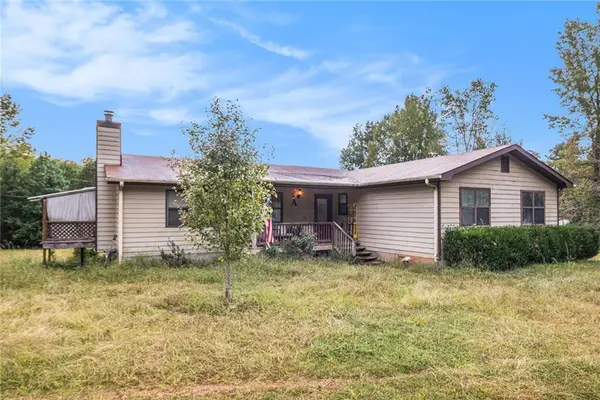 $299,000Active4 beds 2 baths1,884 sq. ft.
$299,000Active4 beds 2 baths1,884 sq. ft.2269 N Walkers Mill Road, Griffin, GA 30223
MLS# 7656593Listed by: MARK SPAIN REAL ESTATE - New
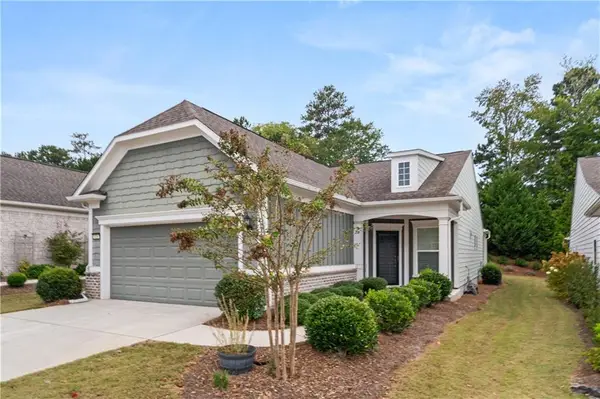 $279,900Active2 beds 2 baths1,504 sq. ft.
$279,900Active2 beds 2 baths1,504 sq. ft.624 Larch Looper Drive, Griffin, GA 30223
MLS# 7656290Listed by: ATLANTA COMMUNITIES - New
 $389,900Active3 beds 3 baths1,836 sq. ft.
$389,900Active3 beds 3 baths1,836 sq. ft.1085 Hemphill Road, Griffin, GA 30224
MLS# 10613694Listed by: HR Heritage Realty, Inc. - New
 $135,000Active3 beds 1 baths988 sq. ft.
$135,000Active3 beds 1 baths988 sq. ft.354 N 17th Street, Griffin, GA 30223
MLS# 7656038Listed by: EXP REALTY, LLC. - New
 $145,000Active0.82 Acres
$145,000Active0.82 Acres15390 U S Highway 19 Highway, Griffin, GA 30224
MLS# 10613431Listed by: Southern Property Advisors LLC - New
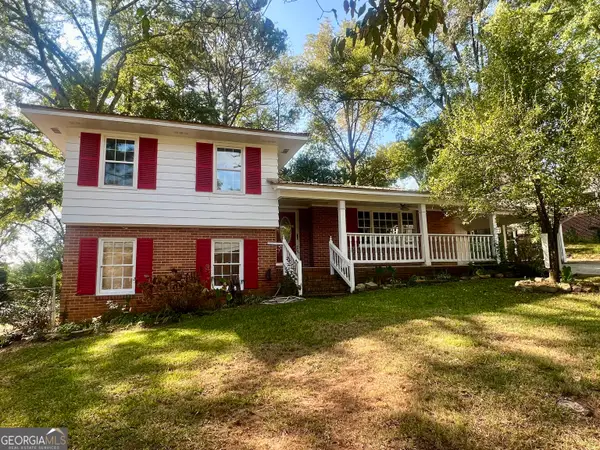 $220,000Active4 beds 2 baths1,720 sq. ft.
$220,000Active4 beds 2 baths1,720 sq. ft.831 Bel Air Circle, Griffin, GA 30224
MLS# 10613342Listed by: Murray Company, Realtors - New
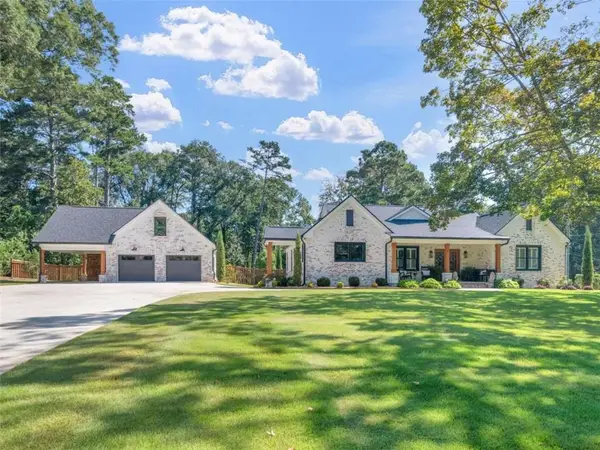 $850,000Active3 beds 3 baths3,299 sq. ft.
$850,000Active3 beds 3 baths3,299 sq. ft.714 Maple Drive, Griffin, GA 30224
MLS# 7656215Listed by: KELLER WILLIAMS REALTY ATL PART - New
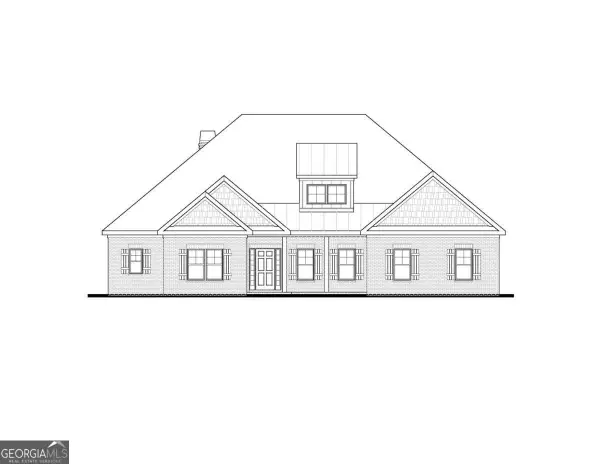 $479,900Active4 beds 3 baths2,660 sq. ft.
$479,900Active4 beds 3 baths2,660 sq. ft.1236 Knowles Alley W #33, Griffin, GA 30224
MLS# 10613306Listed by: Lindsey Marketing Group, Inc.
